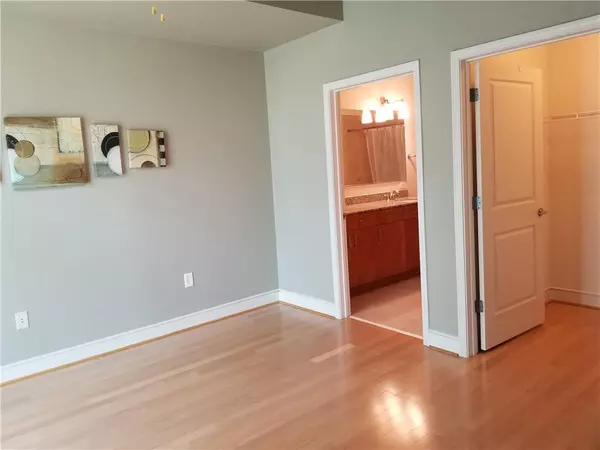
2 Beds
2 Baths
1,260 SqFt
2 Beds
2 Baths
1,260 SqFt
Key Details
Property Type Condo
Sub Type Condominium
Listing Status Active
Purchase Type For Rent
Square Footage 1,260 sqft
Subdivision Plaza Midtown
MLS Listing ID 7408330
Style Contemporary,High Rise (6 or more stories)
Bedrooms 2
Full Baths 2
HOA Y/N No
Originating Board First Multiple Listing Service
Year Built 2006
Available Date 2024-08-15
Lot Size 1,263 Sqft
Acres 0.029
Property Description
Location
State GA
County Fulton
Lake Name None
Rooms
Bedroom Description Master on Main,Roommate Floor Plan,Split Bedroom Plan
Other Rooms Airplane Hangar
Basement None
Main Level Bedrooms 2
Dining Room Open Concept
Interior
Interior Features Entrance Foyer, High Ceilings 10 ft Main, High Speed Internet, Low Flow Plumbing Fixtures, Walk-In Closet(s)
Heating Central, Electric, Forced Air
Cooling Central Air
Flooring Hardwood
Fireplaces Type None
Window Features Insulated Windows
Appliance Dishwasher, Disposal, Dryer, Electric Range, Electric Water Heater, Microwave, Refrigerator, Self Cleaning Oven, Washer
Laundry In Hall, Laundry Closet
Exterior
Exterior Feature Balcony
Parking Features Assigned, Covered
Fence None
Pool Gunite
Community Features Catering Kitchen, Concierge, Fitness Center, Gated, Homeowners Assoc, Near Beltline, Near Public Transport, Near Shopping, Pool, Restaurant, Sidewalks
Utilities Available Other
Waterfront Description None
View City
Roof Type Tar/Gravel
Street Surface Paved
Accessibility None
Handicap Access None
Porch None
Total Parking Spaces 2
Private Pool false
Building
Lot Description Other
Story One
Architectural Style Contemporary, High Rise (6 or more stories)
Level or Stories One
Structure Type Other
New Construction No
Schools
Elementary Schools Virginia-Highland
Middle Schools David T Howard
High Schools Midtown
Others
Senior Community no
Tax ID 17 010700061107


"My job is to find and attract mastery-based agents to the office, protect the culture, and make sure everyone is happy! "






