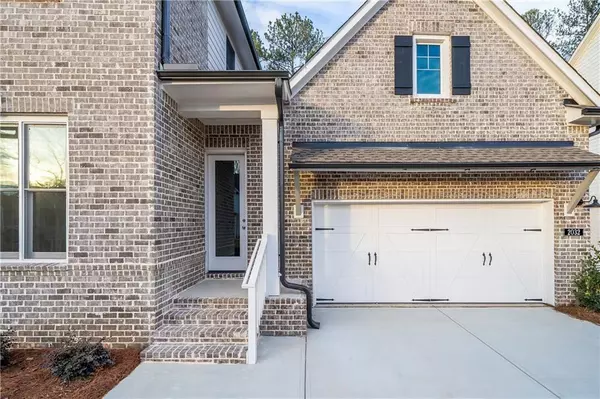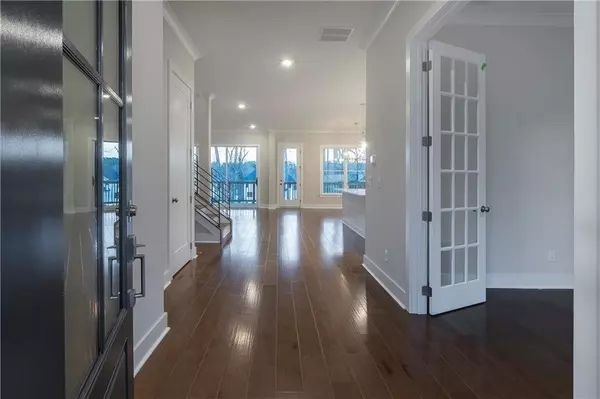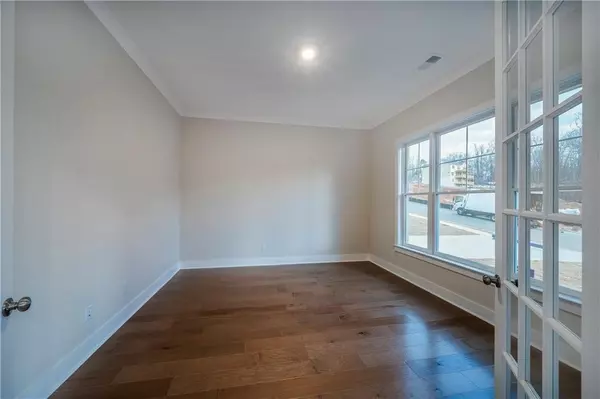
5 Beds
4.5 Baths
3,476 SqFt
5 Beds
4.5 Baths
3,476 SqFt
OPEN HOUSE
Sun Dec 22, 1:00pm - 5:00pm
Sat Dec 28, 1:00pm - 5:00pm
Sun Dec 29, 1:00am - 5:00pm
Key Details
Property Type Single Family Home
Sub Type Single Family Residence
Listing Status Active
Purchase Type For Sale
Square Footage 3,476 sqft
Price per Sqft $290
Subdivision Ellis
MLS Listing ID 7421999
Style Craftsman,Farmhouse
Bedrooms 5
Full Baths 4
Half Baths 1
Construction Status New Construction
HOA Fees $750
HOA Y/N Yes
Originating Board First Multiple Listing Service
Year Built 2024
Annual Tax Amount $1,146
Tax Year 2023
Lot Size 0.393 Acres
Acres 0.393
Property Description
A contemporary centralized kitchen overlooks the open living spaces and features an immaculate butler's pantry, large island, double-oven and impressive cabinets stacked to the ceiling. An over-sized sliding glass door to your extended covered patio pairs with large, energy-efficient windows to shine natural light on your glamorous gathering spaces.
An upstairs retreat, covered deck and two studies present an abundance of bonus spaces for leisure and personal productivity. At the end of the day, you'll find it easy to rest and refresh in the deluxe Owner's Retreat, complete with a luxurious en suite bathroom and a walk-in closet.
Contact the David Weekley at Ellis Team to learn more about the nearby Atlanta-area conveniences you'll enjoy with this stunning new home in Marietta, GA! Located in the heart of Marietta, Ellis is conveniently less than ten miles from Wellstar Kennestone Hospital, Marietta Square, Kennestone National Battlefields, and Town Center at Cobb and the Battery Atlanta. Access your everyday shopping needs with Target, Publix/Kroger, Home Depot, and Whole Foods. Location is everything and Ellis is near it all.
Location
State GA
County Cobb
Lake Name None
Rooms
Bedroom Description Oversized Master
Other Rooms None
Basement Bath/Stubbed, Daylight, Unfinished, Walk-Out Access
Main Level Bedrooms 1
Dining Room Butlers Pantry, Open Concept
Interior
Interior Features Crown Molding, Disappearing Attic Stairs, Double Vanity, High Ceilings 9 ft Upper, High Ceilings 10 ft Main, High Speed Internet, Low Flow Plumbing Fixtures, Walk-In Closet(s)
Heating Central, Forced Air, Natural Gas, Zoned
Cooling Ceiling Fan(s), Central Air, Electric, Zoned
Flooring Carpet, Ceramic Tile, Concrete, Hardwood
Fireplaces Type None
Window Features Double Pane Windows,Insulated Windows
Appliance Dishwasher, Disposal, Double Oven, Gas Cooktop, Gas Water Heater, Microwave, Self Cleaning Oven, Tankless Water Heater
Laundry Laundry Room, Upper Level
Exterior
Exterior Feature Balcony, Private Entrance, Private Yard
Parking Features Driveway, Garage, Garage Door Opener, Garage Faces Front, Level Driveway
Garage Spaces 2.0
Fence None
Pool None
Community Features Clubhouse, Homeowners Assoc, Lake, Meeting Room, Pool, Sidewalks, Street Lights, Tennis Court(s)
Utilities Available Cable Available, Electricity Available, Natural Gas Available, Phone Available, Sewer Available, Underground Utilities, Water Available
Waterfront Description None
View Trees/Woods
Roof Type Composition,Ridge Vents,Shingle
Street Surface Asphalt,Paved
Accessibility None
Handicap Access None
Porch Covered, Deck, Front Porch, Rear Porch
Total Parking Spaces 2
Private Pool false
Building
Lot Description Cleared, Landscaped, Private, Sprinklers In Front, Sprinklers In Rear, Wooded
Story Three Or More
Foundation Slab
Sewer Public Sewer
Water Public
Architectural Style Craftsman, Farmhouse
Level or Stories Three Or More
Structure Type Blown-In Insulation,Brick,HardiPlank Type
New Construction No
Construction Status New Construction
Schools
Elementary Schools Cheatham Hill
Middle Schools Lovinggood
High Schools Hillgrove
Others
HOA Fee Include Maintenance Grounds,Reserve Fund
Senior Community no
Restrictions true
Tax ID 19004600370
Ownership Fee Simple
Acceptable Financing Cash, Conventional, FHA, VA Loan
Listing Terms Cash, Conventional, FHA, VA Loan
Special Listing Condition None


"My job is to find and attract mastery-based agents to the office, protect the culture, and make sure everyone is happy! "






