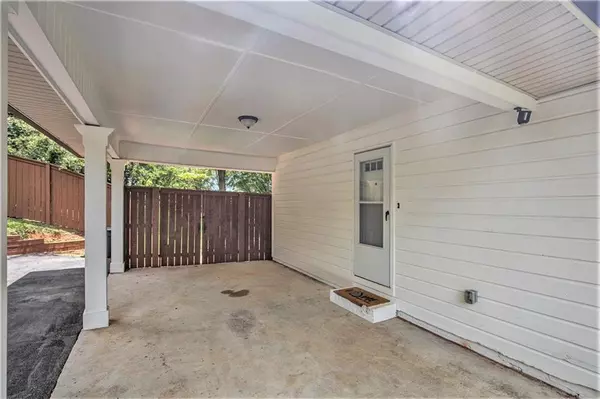
4 Beds
3 Baths
1,901 SqFt
4 Beds
3 Baths
1,901 SqFt
OPEN HOUSE
Sun Dec 22, 2:00pm - 4:00pm
Key Details
Property Type Single Family Home
Sub Type Single Family Residence
Listing Status Active
Purchase Type For Sale
Square Footage 1,901 sqft
Price per Sqft $231
MLS Listing ID 7425692
Style Bungalow,Ranch
Bedrooms 4
Full Baths 3
Construction Status Resale
HOA Y/N No
Originating Board First Multiple Listing Service
Year Built 1957
Annual Tax Amount $3,204
Tax Year 2023
Lot Size 9,700 Sqft
Acres 0.2227
Property Description
The main level boasts an open-concept living area with luxury vinyl plank floors, a spacious kitchen with stainless steel appliances, and a cozy dining area. The natural light flooding through new windows creates a warm and inviting atmosphere.
All three bathrooms are elegantly designed with fully tiled showers and frameless glass enclosures, adding a touch of luxury to your daily routine. Modern lighting fixtures throughout the home enhance the modern feel.
Step outside to enjoy the fully fenced and meticulously landscaped yard, perfect for outdoor activities, gatherings, and pets. The new back deck offers a serene space for morning coffee, evening relaxation or entertaining. Additional storage needs are met with a convenient storage shed.
A huge highlight of this property is the fully finished basement apartment, which includes a separate entrance and driveway. It features a full kitchen, laundry facilities, a full bathroom, and a large comfortable living space, making it ideal for guests, in-laws, or potential rental income.
Parking will never be an issue with a carport and adequate space for up to 5 cars.
Don't miss the opportunity to own this move-in ready home in a highly desirable East Cobb neighborhood.
$8,000 Free grant funds for qualified Buyers.
Location
State GA
County Cobb
Lake Name None
Rooms
Bedroom Description In-Law Floorplan,Master on Main,Studio
Other Rooms None
Basement Driveway Access, Exterior Entry, Finished, Finished Bath, Full, Interior Entry
Main Level Bedrooms 3
Dining Room Dining L, Open Concept
Interior
Interior Features Entrance Foyer
Heating Central, Ductless, Forced Air, Heat Pump
Cooling Ceiling Fan(s), Central Air, Ductless, Electric, Heat Pump
Flooring Luxury Vinyl
Fireplaces Type None
Window Features Double Pane Windows,Insulated Windows
Appliance Dishwasher, Disposal
Laundry In Basement, Laundry Closet, Laundry Room
Exterior
Exterior Feature Lighting, Private Yard, Rain Gutters, Storage
Parking Features Carport, Covered, Driveway, Kitchen Level, Level Driveway
Fence Back Yard
Pool None
Community Features Near Public Transport, Near Schools, Near Shopping, Near Trails/Greenway, Park, Street Lights
Utilities Available Cable Available, Electricity Available, Natural Gas Available, Phone Available, Sewer Available, Water Available
Waterfront Description None
View Neighborhood
Roof Type Composition
Street Surface Paved
Accessibility None
Handicap Access None
Porch Deck, Rear Porch
Total Parking Spaces 4
Private Pool false
Building
Lot Description Back Yard, Cleared, Corner Lot, Front Yard, Landscaped
Story Two
Foundation Block, Slab
Sewer Public Sewer
Water Public
Architectural Style Bungalow, Ranch
Level or Stories Two
Structure Type Block,Brick,HardiPlank Type
New Construction No
Construction Status Resale
Schools
Elementary Schools Blackwell - Cobb
Middle Schools Daniell
High Schools Sprayberry
Others
Senior Community no
Restrictions false
Tax ID 16071300220
Acceptable Financing 1031 Exchange, Cash, Conventional, FHA, VA Loan
Listing Terms 1031 Exchange, Cash, Conventional, FHA, VA Loan
Special Listing Condition None


"My job is to find and attract mastery-based agents to the office, protect the culture, and make sure everyone is happy! "






