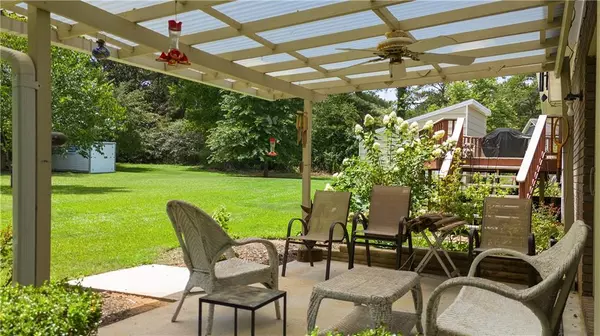
4 Beds
3 Baths
2,250 SqFt
4 Beds
3 Baths
2,250 SqFt
Key Details
Property Type Single Family Home
Sub Type Single Family Residence
Listing Status Active
Purchase Type For Sale
Square Footage 2,250 sqft
Price per Sqft $186
Subdivision Village Green
MLS Listing ID 7429377
Style Traditional
Bedrooms 4
Full Baths 3
Construction Status Updated/Remodeled
HOA Y/N No
Originating Board First Multiple Listing Service
Year Built 1977
Annual Tax Amount $2,139
Tax Year 2023
Lot Size 1.070 Acres
Acres 1.07
Property Description
WHEN YOU ARRIVE at this house you will notice that the grounds are well cared for and that good property maintenance has always been the practice here.
You will see and feel, as you explore the property that this will be a home in which you can move in to without a list of "to do" items.
What will it be like to live here? The peaceful atmosphere of the neighborhood can be a daily reminder that you made the right choice. You will have an
attractive yard that has bird sounds and not the sound of traffic . The kitchen is large and has room for creativity and the whole family. Lots of cabinets
and a breakfast and lunch area provides the opportunity spend more time together. The large living room -dining room offers an area for family and
friends as well as space for other pursuits including a quiet space to read a book.
ThIS HOME OFFERS SPACE FOR AN OFFICE IN SEVEERAL LOCATIONS. The convenience of having a two car garage on the same level as the kitchen is a great
advantage and there is a wonderful storage area within the garage that is wonderful for stored.ing items and even serve as a very large pantry.
TWO MASTER SUITES are possible in this home. The lower level bedroom has an ensuite bath and it will well serve your guests, a teenager or an in in-law.
SAFETY AND SECURITY ARE BENEFITS of this property as there is a closed circuit camera system and exterior lighting that cover both the main home as well
as the workshop area.
WORKSHOP AND TOOL STORAGE are ready upon your first day. 1044 sq feet of heated, cooled and insulateded space in a building that compliments the
house and yard. The large workshop is a blank canvas and open to many uses. Whether you collect and work on classic cars or changing your own oil,
or enjoy wood working this worksop can accommodate it all. It has the ability to park additional vehicles or become a place for artistic pursuits. The
heated, cooled and well insulated building can give you the opportunity to follow interests you have only dreamed about. A monitored alarm system
covers the workshop as well as the house.
AN ADDITIONAL STORAGE BUILDING provides you with all the space needed to store and organize your yard and garden tools
RV PARKING This separate and covered parking on a concrete slab offers you the perfect protection and convenience to park your Prevost or your
boat.Your valued vehicles will be out of the weather, convenient for your enjoyment and safe on your property.; without an extra charge from your
current storage company.
THERE IS A SEPARATE STORAGE BUILDING on a concrete slab for all your yard tools and large enough for your lawn mowers and other items that you want to be stored
and organized. It is fully wired.
EXTRA 1 EXTRA ! EXTRA! gutter guards on the house AND workshop to add convenience;A driveway that when poured is steel reinforced and poured thicker to
allow for heavy vehicles ;a whole house water filtration system; Blown foam insulation has been placed under the kitchen, dining room and living room
floors.
Location
State GA
County Rockdale
Lake Name None
Rooms
Bedroom Description Double Master Bedroom,In-Law Floorplan
Other Rooms Garage(s), Outbuilding, Workshop
Basement Crawl Space
Dining Room Separate Dining Room
Interior
Interior Features Bookcases, Crown Molding, Entrance Foyer, His and Hers Closets, Walk-In Closet(s)
Heating Central, Forced Air, Natural Gas
Cooling Ceiling Fan(s), Central Air
Flooring Carpet, Ceramic Tile, Hardwood, Laminate
Fireplaces Number 1
Fireplaces Type Blower Fan, Circulating, Gas Starter, Insert
Window Features Double Pane Windows,Insulated Windows
Appliance Dishwasher, Gas Oven, Gas Range, Range Hood, Refrigerator, Self Cleaning Oven
Laundry Lower Level
Exterior
Exterior Feature Garden, Private Yard, Rain Gutters, Storage
Parking Features Attached, Garage, Garage Door Opener, Kitchen Level, Level Driveway
Garage Spaces 5.0
Fence None
Pool None
Community Features Fitness Center, Near Schools, Near Shopping, Restaurant, RV/Boat Storage
Utilities Available Cable Available, Electricity Available, Natural Gas Available, Water Available
Waterfront Description None
View Trees/Woods
Roof Type Composition
Street Surface Asphalt
Accessibility Accessible Bedroom, Customized Wheelchair Accessible, Accessible Doors, Accessible Entrance
Handicap Access Accessible Bedroom, Customized Wheelchair Accessible, Accessible Doors, Accessible Entrance
Porch Covered, Deck, Front Porch, Patio
Private Pool false
Building
Lot Description Back Yard, Front Yard, Landscaped, Level, Private
Story One and One Half
Foundation Block, Slab
Sewer Septic Tank
Water Public
Architectural Style Traditional
Level or Stories One and One Half
Structure Type Brick Veneer,Frame
New Construction No
Construction Status Updated/Remodeled
Schools
Elementary Schools Barksdale
Middle Schools Memorial
High Schools Salem
Others
Senior Community no
Restrictions false
Tax ID 080A010042
Ownership Fee Simple
Acceptable Financing Cash, Conventional
Listing Terms Cash, Conventional
Special Listing Condition None


"My job is to find and attract mastery-based agents to the office, protect the culture, and make sure everyone is happy! "






