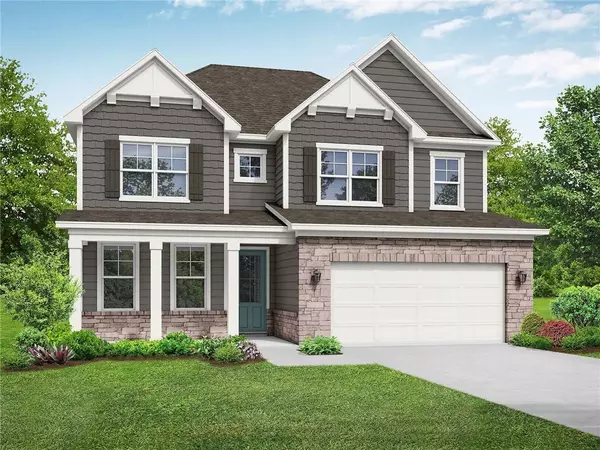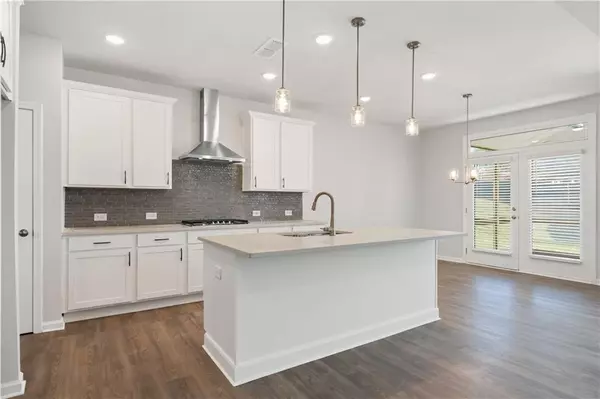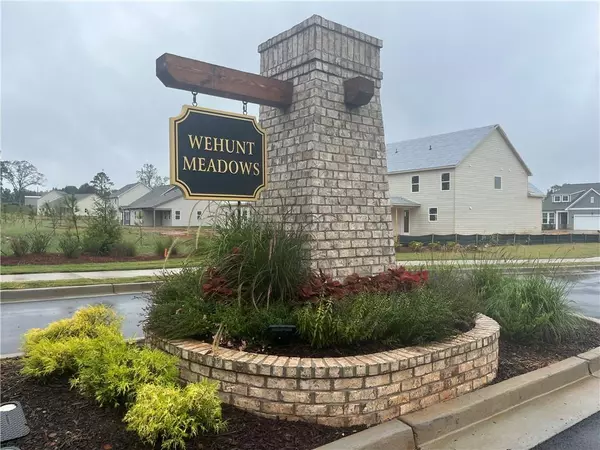688 Grand Meadows DR Hoschton, GA 30548
UPDATED:
10/17/2024 08:44 PM
Key Details
Property Type Single Family Home
Sub Type Single Family Residence
Listing Status Active
Purchase Type For Sale
Square Footage 2,506 sqft
Price per Sqft $224
Subdivision Wehunt Meadows
MLS Listing ID 7443461
Style Traditional
Bedrooms 4
Full Baths 3
Construction Status New Construction
HOA Fees $400
HOA Y/N Yes
Originating Board First Multiple Listing Service
Year Built 2024
Tax Year 2024
Lot Size 0.330 Acres
Acres 0.33
Property Description
This Willow plan offers 4BR/4BATH and it's impressive front porch welcomes you into a modern, open space, complete with a formal Dining Room and Guest Suite on the main level for occasional guests or visiting family. This space could also be used for a Learning Center or Home Office. The large bright kitchen boasts Elegant White 42" cabinets with soft-close doors/drawers, SS gourmet appliances that includes a stunning vent hood that vents to exterior, 36" gas 5- burner cooktop, dishwasher and built in oven and microwave finished with LEVEL 2 Blanco Maple countertops. The Kitchen overlooks an open-concept Family Room with gas fireplace with mantel and slate surround and loads of windows bringing in the sunshine. The main-level flooring (except Guest Suite) is
Luxury vinyl plank - Spalted Maple. The rear patio and large backyard offers a place to relax after a long day. Your backyard is large enough for soccer practice or to put in your own pool to create a private oasis.
The second floor features a spacious Owner’s Suite with tray ceiling and a large spa-like owners bath with a large tiled shower with bench, double vanities and a spacious walk-in closet along with Ensuite Bedroom 2 and Bedroom 3 and 4 sharing hall bath with double vanity and private toilet/tub shower. In addition, you’ll find an open Loft to enjoy movies, crafts or just time together.
**Attached photos may include upgrades and non-standard features and are for illustrations purposes only. They may not be an exact representation of the home. Actual home will vary due to designer selections, option upgrades and site plan layouts.
Welcome to WEHUNT MEADOWS by Davidson Homes - a beautiful 67 1/3 acre homesite community offering a relaxed and peaceful lifestyle located in the foothills of the North GA Mountains just minutes to major highways, recreation and services. Hoschton GA is one of the fastest growing ATL bedroom communities because of it's convenient location, the calm and unhurried lifestyle and the many outdoor recreational activities available - parks, festivals, winery tours at famed Chateau Elan, golfing, hiking, river rafting and mountain road trips to Helen and Brasstown Bald. WEHUNT MEADOWS offers large homesites where you can create your own private sanctuary while being close to everything. You may select from 4 thoughtfully crafted floorplans to meet the individual needs of your family. From our 3 bedroom ranch plan to our largest 2 story with up to 5 bedrooms. At WEHUNT MEADOWS you have it all!
Schedule a tour to view 688 Grand Meadows Drive in Hoschton, GA today.
Location
State GA
County Jackson
Lake Name None
Rooms
Bedroom Description Master on Main
Other Rooms None
Basement Bath/Stubbed
Main Level Bedrooms 1
Dining Room Separate Dining Room
Interior
Interior Features Crown Molding, Double Vanity, Entrance Foyer, High Ceilings 9 ft Main, Tray Ceiling(s), Walk-In Closet(s)
Heating Central, Zoned
Cooling Ceiling Fan(s), Central Air, Zoned
Flooring Carpet, Other
Fireplaces Number 1
Fireplaces Type Family Room, Gas Log
Window Features Double Pane Windows,Insulated Windows
Appliance Dishwasher, Disposal, Electric Oven, Electric Water Heater, Gas Cooktop, Gas Oven, Microwave, Range Hood, Self Cleaning Oven
Laundry Laundry Room, Upper Level
Exterior
Exterior Feature Other
Garage Attached, Driveway, Garage, Garage Door Opener, Garage Faces Front, Kitchen Level, Level Driveway
Garage Spaces 2.0
Fence None
Pool None
Community Features Homeowners Assoc, Near Schools, Near Shopping, Near Trails/Greenway, Sidewalks
Utilities Available Cable Available, Electricity Available, Natural Gas Available, Phone Available, Sewer Available, Underground Utilities, Water Available
Waterfront Description None
View Rural, Trees/Woods
Roof Type Composition,Shingle
Street Surface Asphalt
Accessibility None
Handicap Access None
Porch Patio
Parking Type Attached, Driveway, Garage, Garage Door Opener, Garage Faces Front, Kitchen Level, Level Driveway
Private Pool false
Building
Lot Description Back Yard, Front Yard, Landscaped, Level, Rectangular Lot
Story Two
Foundation Concrete Perimeter
Sewer Public Sewer
Water Public
Architectural Style Traditional
Level or Stories Two
Structure Type Cement Siding,HardiPlank Type
New Construction No
Construction Status New Construction
Schools
Elementary Schools West Jackson
Middle Schools West Jackson
High Schools Jackson County
Others
HOA Fee Include Reserve Fund
Senior Community no
Restrictions false
Acceptable Financing 1031 Exchange, Cash, Conventional, FHA, VA Loan
Listing Terms 1031 Exchange, Cash, Conventional, FHA, VA Loan
Special Listing Condition None

GET MORE INFORMATION




