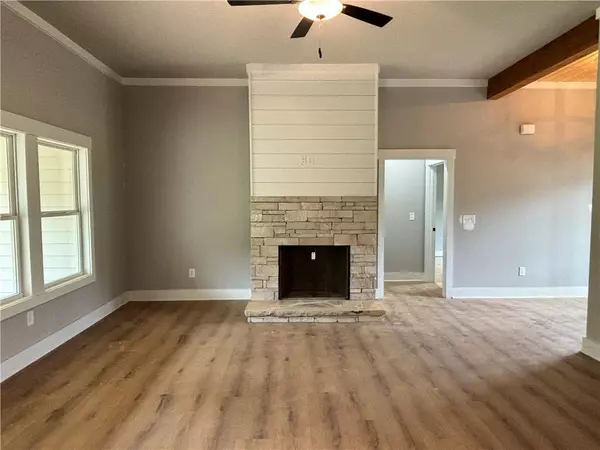
4 Beds
2.5 Baths
2,239 SqFt
4 Beds
2.5 Baths
2,239 SqFt
Key Details
Property Type Single Family Home
Sub Type Single Family Residence
Listing Status Active Under Contract
Purchase Type For Sale
Square Footage 2,239 sqft
Price per Sqft $208
Subdivision The Oaks At Alcovy
MLS Listing ID 7449191
Style Craftsman,Farmhouse
Bedrooms 4
Full Baths 2
Half Baths 1
Construction Status Under Construction
HOA Fees $350
HOA Y/N Yes
Originating Board First Multiple Listing Service
Year Built 2024
Tax Year 2023
Lot Size 0.760 Acres
Acres 0.76
Property Description
**
Inside, you'll find upgraded features throughout, including a shiplap fireplace in the family room w/ stone surround, a stylish squared board & batten wall in the dining room, tray ceiling with crown molding & vertical shiplap accent wall in the Owner's Suite, and matte black fixtures and faucets throughout.
**
Exceptional Features Include
- Tiled shower walls in both full bathrooms
- Frameless glass enclosure in the primary shower
- Quartz countertops throughout the kitchen and bathrooms
- Ceiling fans in 3 bedrooms, living room, and back patio
- Tile backsplash
- Crown molding and featured trim walls
- Built-in mudroom lockers
- Soft-close doors and drawers on all cabinets
- Matte black hardware and lighting
- Garage door opener
- 4-sided sod and Rain Bird sprinkler system
- 2-10 Home Buyer's Warranty
**
Nestled in a charming single-street community with just 41 homesites, this home is conveniently located just 3 miles from the new Publix at Monroe Pavilion Shopping Center and a short 10-minute drive to downtown Monroe. For more details or to schedule a visit, contact Derece by call, text, or email. Close in 30 days, with a $5,000 closing cost incentive when using the Builder's Pre-Approved Lender. Discover the perfect blend of luxury, functionality, and tranquility in this exceptional property! ONLY 7 HOMES REMAIN IN THIS NEW CONSTRUCTION NEIGHBORHOOD!
Location
State GA
County Walton
Lake Name None
Rooms
Bedroom Description Master on Main,Split Bedroom Plan,Other
Other Rooms None
Basement None
Main Level Bedrooms 4
Dining Room Open Concept, Separate Dining Room
Interior
Interior Features Beamed Ceilings, Crown Molding, Disappearing Attic Stairs, Double Vanity, Entrance Foyer, High Ceilings 9 ft Lower, High Ceilings 10 ft Lower, Recessed Lighting, Tray Ceiling(s), Vaulted Ceiling(s), Walk-In Closet(s), Other
Heating Central, Natural Gas
Cooling Ceiling Fan(s), Central Air, Electric
Flooring Carpet, Ceramic Tile, Luxury Vinyl
Fireplaces Number 1
Fireplaces Type Factory Built, Family Room, Gas Starter
Window Features Insulated Windows
Appliance Dishwasher, Double Oven, Gas Cooktop, Gas Water Heater, Microwave, Range Hood
Laundry Electric Dryer Hookup, Laundry Room, Main Level
Exterior
Exterior Feature Private Yard, Rain Gutters
Parking Features Attached, Garage, Garage Door Opener, Garage Faces Front, Kitchen Level
Garage Spaces 2.0
Fence None
Pool None
Community Features Homeowners Assoc, Near Schools, Near Shopping, Sidewalks, Street Lights
Utilities Available Electricity Available, Natural Gas Available, Underground Utilities, Water Available
Waterfront Description None
View Rural, Trees/Woods
Roof Type Composition,Ridge Vents,Shingle
Street Surface Asphalt,Paved
Accessibility None
Handicap Access None
Porch Covered, Front Porch, Rear Porch
Private Pool false
Building
Lot Description Back Yard, Landscaped, Sprinklers In Front, Sprinklers In Rear
Story One
Foundation Slab
Sewer Septic Tank
Water Public
Architectural Style Craftsman, Farmhouse
Level or Stories One
Structure Type Blown-In Insulation,Brick,HardiPlank Type
New Construction No
Construction Status Under Construction
Schools
Elementary Schools Atha Road
Middle Schools Youth
High Schools Walnut Grove
Others
Senior Community no
Restrictions false
Tax ID N076L00000033000
Acceptable Financing Cash, Conventional
Listing Terms Cash, Conventional
Special Listing Condition None


"My job is to find and attract mastery-based agents to the office, protect the culture, and make sure everyone is happy! "






