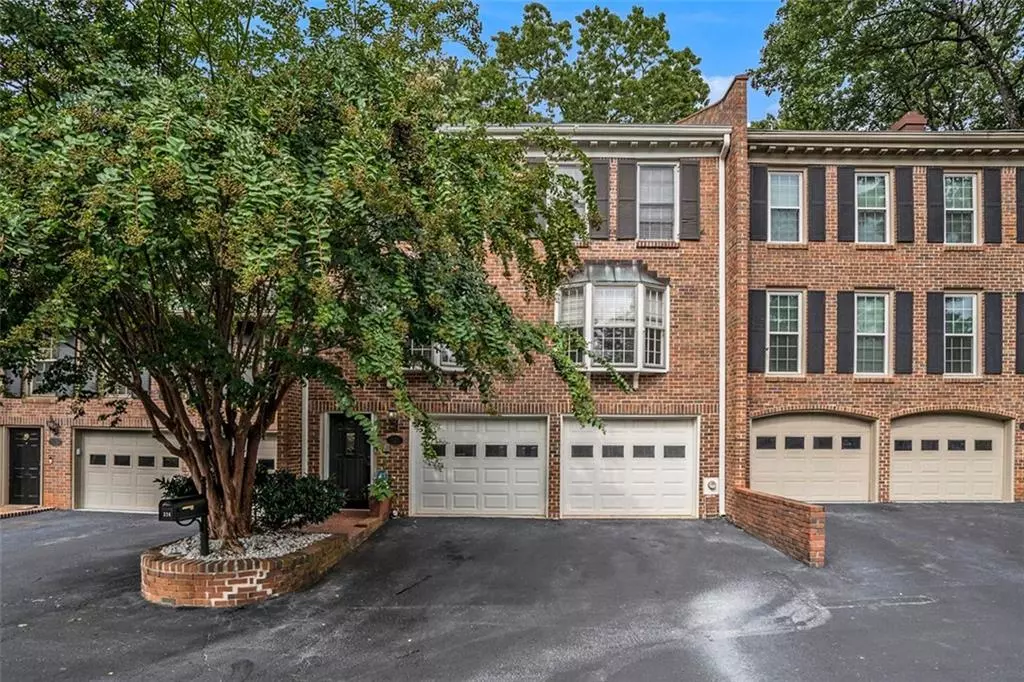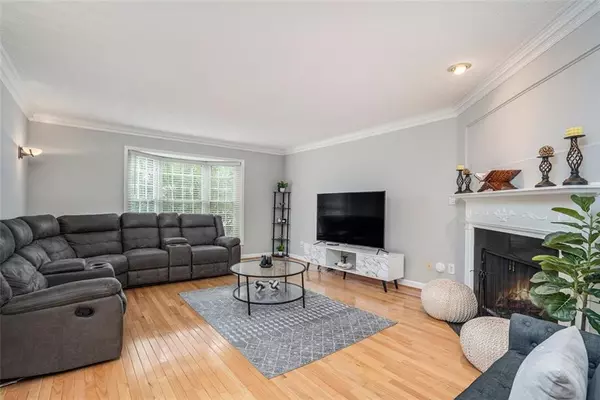
3 Beds
2.5 Baths
2,500 SqFt
3 Beds
2.5 Baths
2,500 SqFt
Key Details
Property Type Townhouse
Sub Type Townhouse
Listing Status Active
Purchase Type For Sale
Square Footage 2,500 sqft
Price per Sqft $190
Subdivision Autumn Chace
MLS Listing ID 7452459
Style Townhouse,Traditional
Bedrooms 3
Full Baths 2
Half Baths 1
Construction Status Resale
HOA Fees $6,300
HOA Y/N Yes
Originating Board First Multiple Listing Service
Year Built 1980
Annual Tax Amount $4,054
Tax Year 2023
Lot Size 1,785 Sqft
Acres 0.041
Property Description
Step inside to discover a generous great room complete with a custom fireplace and mantle, perfect for cozy evenings. The separate formal dining room boasts elegant built-in shelving, adding a touch of sophistication. Enjoy cooking in the large eat-in kitchen, which offers ample cabinetry and direct access to a private, tranquil patio—ideal for relaxation or entertaining.
The oversized primary retreat is a true oasis, featuring a luxurious spa-like bathroom with a separate tub, shower, and dual vanities. The spacious secondary bedrooms provide plenty of room for family or guests.
This amazing home in a prime location is a must-see! Don't miss your chance to make it yours.
Location
State GA
County Fulton
Lake Name None
Rooms
Bedroom Description Oversized Master
Other Rooms None
Basement None
Dining Room Separate Dining Room, Seats 12+
Interior
Interior Features Entrance Foyer, Double Vanity
Heating Central, Electric
Cooling Central Air
Flooring Hardwood, Carpet, Tile
Fireplaces Number 1
Fireplaces Type Living Room
Window Features Wood Frames
Appliance Dishwasher, Disposal, Electric Oven, Microwave
Laundry Laundry Room, Main Level
Exterior
Exterior Feature Private Entrance
Parking Features Garage
Garage Spaces 2.0
Fence None
Pool None
Community Features Near Schools, Near Shopping, Tennis Court(s), Pool
Utilities Available Cable Available, Electricity Available, Sewer Available, Phone Available, Water Available
Waterfront Description None
View Other
Roof Type Composition
Street Surface Paved
Accessibility None
Handicap Access None
Porch Patio
Total Parking Spaces 2
Private Pool false
Building
Lot Description Other
Story Three Or More
Foundation Slab
Sewer Public Sewer
Water Public
Architectural Style Townhouse, Traditional
Level or Stories Three Or More
Structure Type Brick 4 Sides
New Construction No
Construction Status Resale
Schools
Elementary Schools High Point
Middle Schools Ridgeview Charter
High Schools Riverwood International Charter
Others
HOA Fee Include Maintenance Grounds,Pest Control,Swim,Water,Trash
Senior Community no
Restrictions true
Tax ID 17 003600040461
Ownership Condominium
Acceptable Financing Cash, Conventional, FHA, VA Loan
Listing Terms Cash, Conventional, FHA, VA Loan
Financing no
Special Listing Condition None


"My job is to find and attract mastery-based agents to the office, protect the culture, and make sure everyone is happy! "






