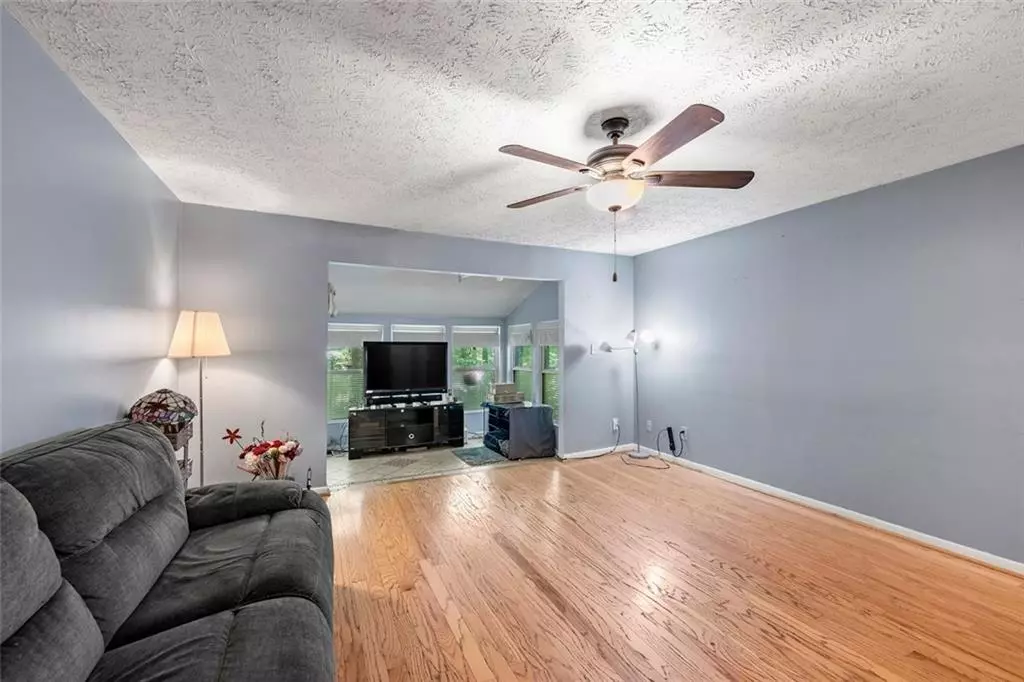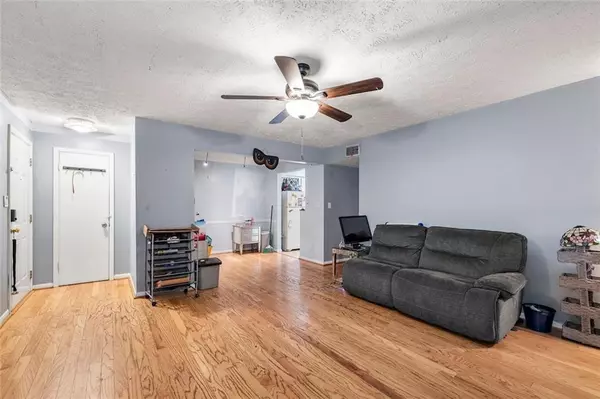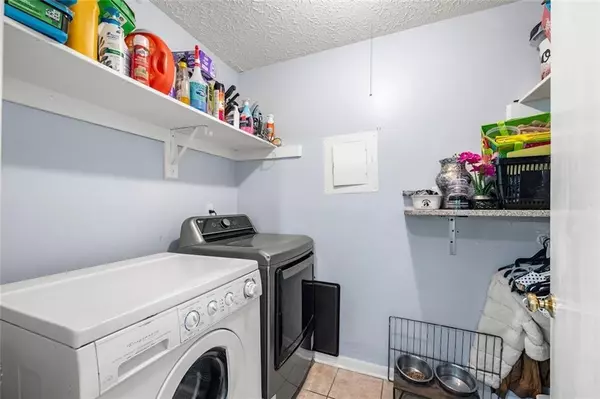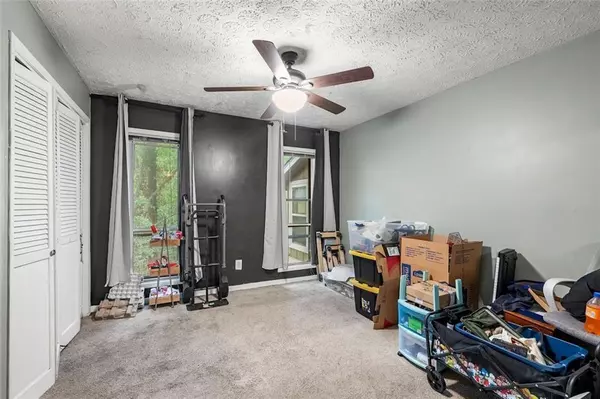
2 Beds
1 Bath
1,051 SqFt
2 Beds
1 Bath
1,051 SqFt
Key Details
Property Type Condo
Sub Type Condominium
Listing Status Active
Purchase Type For Sale
Square Footage 1,051 sqft
Price per Sqft $171
Subdivision The Summit
MLS Listing ID 7452651
Style Traditional
Bedrooms 2
Full Baths 1
Construction Status Resale
HOA Fees $379
HOA Y/N Yes
Originating Board First Multiple Listing Service
Year Built 1976
Annual Tax Amount $2,376
Tax Year 2023
Lot Size 1,049 Sqft
Acres 0.0241
Property Description
Featuring standard finishes throughout, this condo offers an open living and dining space with plenty of natural light. The kitchen is functional and ready for any updates you'd like to make. The bedrooms are well-sized, and the bathroom is clean and ready for use.
The location is unbeatable—just minutes from shopping, dining, and major highways, offering both convenience and easy access to all Atlanta has to offer. The seller is motivated and open to all offers, making this an affordable option for those looking to invest or create a personalized living space.
Location
State GA
County Fulton
Lake Name None
Rooms
Bedroom Description Master on Main
Other Rooms Other
Basement None
Main Level Bedrooms 2
Dining Room Open Concept
Interior
Interior Features Other
Heating Central
Cooling Central Air
Flooring Carpet, Hardwood
Fireplaces Type None
Window Features Bay Window(s)
Appliance Dishwasher, Dryer, Electric Cooktop, Refrigerator, Washer
Laundry Laundry Room
Exterior
Exterior Feature Other
Parking Features On Street
Fence None
Pool None
Community Features Pool, Tennis Court(s)
Utilities Available Other
Waterfront Description None
View Trees/Woods
Roof Type Shingle
Street Surface Other
Accessibility None
Handicap Access None
Porch None
Private Pool false
Building
Lot Description Other
Story One
Foundation None
Sewer Public Sewer
Water Public
Architectural Style Traditional
Level or Stories One
Structure Type Vinyl Siding
New Construction No
Construction Status Resale
Schools
Elementary Schools High Point
Middle Schools Ridgeview Charter
High Schools Riverwood International Charter
Others
HOA Fee Include Insurance,Maintenance Grounds,Maintenance Structure,Pest Control,Reserve Fund,Sewer,Swim,Tennis,Trash
Senior Community no
Restrictions false
Tax ID 17 0092 LL1028
Ownership Condominium
Financing yes
Special Listing Condition None


"My job is to find and attract mastery-based agents to the office, protect the culture, and make sure everyone is happy! "






