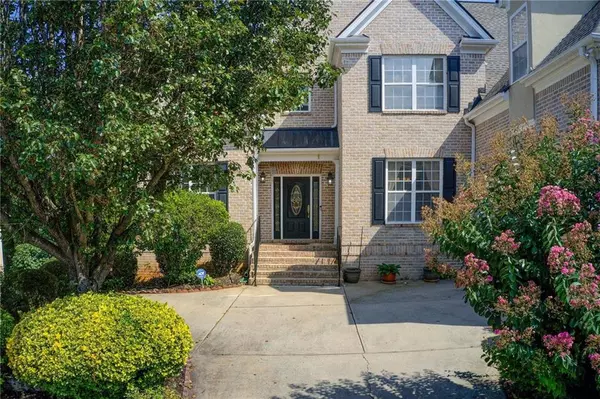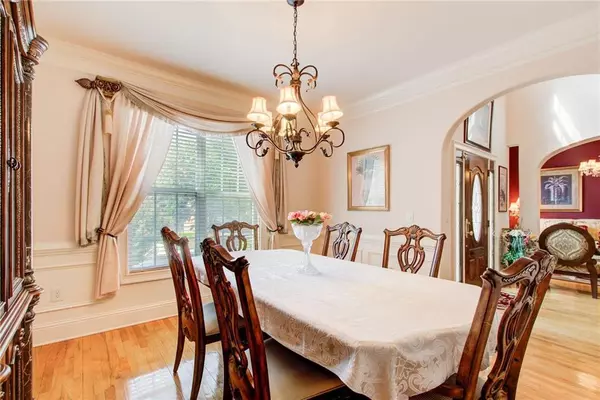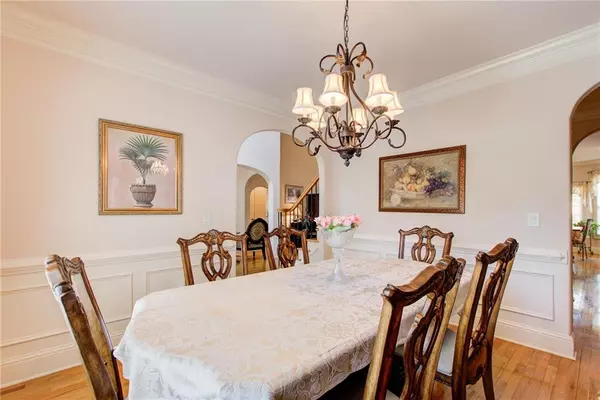
7 Beds
5 Baths
5,020 SqFt
7 Beds
5 Baths
5,020 SqFt
Key Details
Property Type Single Family Home
Sub Type Single Family Residence
Listing Status Active
Purchase Type For Sale
Square Footage 5,020 sqft
Price per Sqft $141
Subdivision Southgate At Eagle'S Landing
MLS Listing ID 7455886
Style Traditional
Bedrooms 7
Full Baths 5
Construction Status Resale
HOA Fees $1,300
HOA Y/N Yes
Originating Board First Multiple Listing Service
Year Built 2003
Annual Tax Amount $8,004
Tax Year 2023
Property Description
Location
State GA
County Henry
Lake Name None
Rooms
Bedroom Description In-Law Floorplan,Master on Main,Split Bedroom Plan
Other Rooms None
Basement Finished Bath, Daylight, Exterior Entry, Finished, Full, Walk-Out Access
Main Level Bedrooms 2
Dining Room Separate Dining Room
Interior
Interior Features High Speed Internet, Recessed Lighting, Tray Ceiling(s), Walk-In Closet(s), Entrance Foyer, Double Vanity, Restrooms, Living Space Available, Disappearing Attic Stairs, Crown Molding, High Ceilings 10 or Greater, Entrance Foyer 2 Story
Heating Central, Forced Air, Natural Gas, Zoned
Cooling Ceiling Fan(s), Central Air, Multi Units, Zoned
Flooring Ceramic Tile, Hardwood, Carpet
Fireplaces Number 1
Fireplaces Type Family Room, Factory Built
Window Features Bay Window(s),Insulated Windows,Window Treatments
Appliance Double Oven, Dishwasher, Dryer, Electric Cooktop, Electric Oven, Refrigerator, Gas Water Heater, Disposal, Other, Microwave, Range Hood, Washer
Laundry In Basement, In Hall, Lower Level, Main Level
Exterior
Exterior Feature Private Entrance, Private Yard, Rain Gutters, Rear Stairs
Parking Features Driveway, Kitchen Level, Garage Faces Side, Garage, Garage Door Opener, Attached
Garage Spaces 2.0
Fence Back Yard, Partial, Wrought Iron
Pool None
Community Features Gated, Playground, Pool, Sidewalks, Street Lights, Homeowners Assoc, Near Schools, Near Shopping, Curbs
Utilities Available Electricity Available, Natural Gas Available, Sewer Available, Phone Available, Cable Available, Underground Utilities, Water Available
Waterfront Description None
View Other
Roof Type Shingle
Street Surface Asphalt
Accessibility Accessible Bedroom, Central Living Area, Common Area, Accessible Kitchen
Handicap Access Accessible Bedroom, Central Living Area, Common Area, Accessible Kitchen
Porch Deck, Front Porch, Patio, Rear Porch
Private Pool false
Building
Lot Description Back Yard, Landscaped, Sloped, Sprinklers In Front, Front Yard
Story Three Or More
Foundation Concrete Perimeter
Sewer Public Sewer
Water Public
Architectural Style Traditional
Level or Stories Three Or More
Structure Type Concrete,Brick
New Construction No
Construction Status Resale
Schools
Elementary Schools Flippen
Middle Schools Eagles Landing
High Schools Eagles Landing
Others
HOA Fee Include Maintenance Grounds,Security,Swim
Senior Community no
Restrictions true
Tax ID 071J01059000
Ownership Fee Simple
Financing no
Special Listing Condition None


"My job is to find and attract mastery-based agents to the office, protect the culture, and make sure everyone is happy! "






