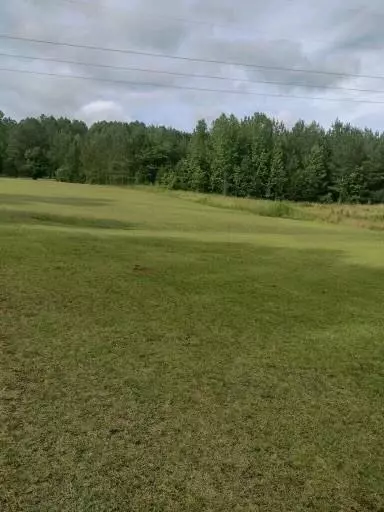
4 Beds
4 Baths
3,776 SqFt
4 Beds
4 Baths
3,776 SqFt
Key Details
Property Type Single Family Home
Sub Type Single Family Residence
Listing Status Active
Purchase Type For Sale
Square Footage 3,776 sqft
Price per Sqft $166
Subdivision North Fork Estates Sub
MLS Listing ID 7443701
Style Ranch
Bedrooms 4
Full Baths 3
Half Baths 2
Construction Status Resale
HOA Y/N No
Originating Board First Multiple Listing Service
Year Built 2005
Annual Tax Amount $3,585
Tax Year 2023
Lot Size 5.020 Acres
Acres 5.02
Property Description
Immerse yourself in the serenity and privacy of this prestigious estate, nestled on 5.5 acres of breathtaking land. This remarkable property offers the ultimate retreat, perfect for those seeking tranquility and luxury. Enjoy invigorating showers from your private mineral water well, and take in the stunning views through expansive bay windows. The home is equipped with cutting-edge security, including HD cameras, a DVR with motion detection, and night vision for peace of mind.
Host unforgettable gatherings around the grand fire pit or relax on the expansive 360-degree porch. Modern conveniences include a newly installed HVAC system, state-of-the-art washer and dryer units, and an underground 1,000-gallon propane tank—ready to support an emergency generator if needed. The property also boasts a parceled-off lot and an additional driveway, perfect for a future building project. Stay seamlessly connected with complimentary high-speed, unlimited Wi-Fi, ensuring the best of both privacy and connectivity.
Surrounded by open, unobstructed views, this estate offers the rare combination of privacy without the confinement of nearby tree lines. Nestled in a naturally elevated area, this home enjoys the added benefit of being in a flood-free zone, providing an extra layer of security and peace of mind.
This is more than just a home—it's an opportunity to live the true American dream, free from the daily frustrations of the world. Welcome to your secluded oasis.
Location
State GA
County Taliaferro
Lake Name None
Rooms
Bedroom Description None
Other Rooms Shed(s)
Basement Unfinished
Main Level Bedrooms 2
Dining Room None
Interior
Interior Features High Ceilings 10 ft Main, High Ceilings 10 ft Upper
Heating Central, Electric
Cooling Central Air, Electric
Flooring Carpet, Wood
Fireplaces Type None
Window Features Bay Window(s)
Appliance Dryer, Microwave, Refrigerator, Washer
Laundry In Basement
Exterior
Exterior Feature None
Parking Features Carport, Parking Pad
Fence None
Pool None
Community Features None
Utilities Available Electricity Available, Natural Gas Available
Waterfront Description None
View Trees/Woods
Roof Type Asbestos Shingle
Street Surface Gravel
Accessibility None
Handicap Access None
Porch Covered, Wrap Around
Private Pool false
Building
Lot Description Back Yard, Cleared, Open Lot
Story Two
Foundation Concrete Perimeter
Sewer Septic Tank
Water Well
Architectural Style Ranch
Level or Stories Two
Structure Type Wood Siding
New Construction No
Construction Status Resale
Schools
Elementary Schools Taliaferro County
Middle Schools Taliaferro County
High Schools Taliaferro County
Others
Senior Community no
Restrictions false
Tax ID 024003Z
Special Listing Condition None


"My job is to find and attract mastery-based agents to the office, protect the culture, and make sure everyone is happy! "






