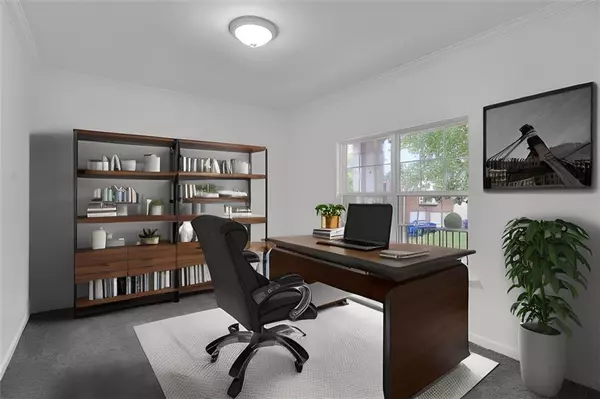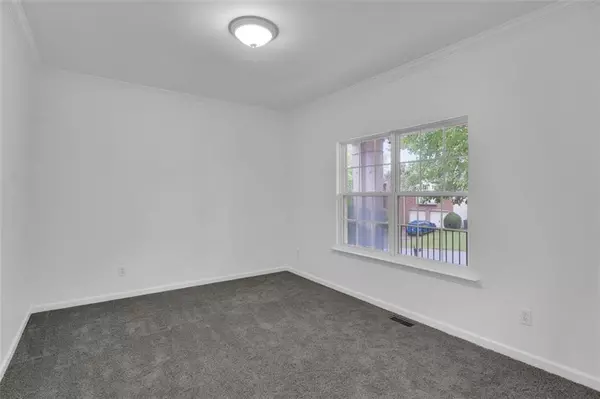
4 Beds
2.5 Baths
2,949 SqFt
4 Beds
2.5 Baths
2,949 SqFt
Key Details
Property Type Single Family Home
Sub Type Single Family Residence
Listing Status Pending
Purchase Type For Sale
Square Footage 2,949 sqft
Price per Sqft $115
Subdivision Barrington Village
MLS Listing ID 7462076
Style Colonial
Bedrooms 4
Full Baths 2
Half Baths 1
Construction Status Resale
HOA Y/N No
Originating Board First Multiple Listing Service
Year Built 2004
Annual Tax Amount $3,768
Tax Year 2023
Lot Size 6,011 Sqft
Acres 0.138
Property Description
The heart of the home—a stylish, well-appointed kitchen—features solid surface countertops, ample storage, and quality appliances, for preparing meals or hosting friends and family. The spacious living area, filled with natural light, is perfect for unwinding after a busy day or creating unforgettable memories with loved ones. Fresh paint and carpet throughout!
With four generously sized bedrooms, there's plenty of space for everyone to relax and recharge. The main level primary suite is your personal retreat, offering an en-suite bathroom with a soaking tub, a separate shower, and a large walk-in closet.
Step outside to enjoy the manicured yard and deck ideal for weekend gatherings soaking up Georgia's sunshine. You'll love the family-friendly community amenities, including a sparkling pool, nearby parks, and scenic walking trails.
This home offers quick access to shopping, dining, and entertainment. Whether you're grabbing groceries at Walmart, Kroger, or Aldi, or dining at local favorites, everything you need is right at your fingertips.
This home truly has it all—comfort, convenience, and a location. Don't wait! Schedule your private tour today.
Location
State GA
County Fulton
Lake Name None
Rooms
Bedroom Description Master on Main
Other Rooms None
Basement Bath/Stubbed, Daylight, Full, Unfinished, Walk-Out Access
Main Level Bedrooms 1
Dining Room Seats 12+
Interior
Interior Features High Ceilings 10 ft Main, High Ceilings 9 ft Upper
Heating Central
Cooling Central Air
Flooring Carpet, Wood
Fireplaces Number 1
Fireplaces Type Family Room
Window Features None
Appliance Dishwasher, Gas Oven, Gas Range
Laundry Main Level
Exterior
Exterior Feature Other
Parking Features Garage Door Opener, Garage, Garage Faces Front
Garage Spaces 2.0
Fence None
Pool None
Community Features Pool
Utilities Available Natural Gas Available
Waterfront Description None
View Other
Roof Type Composition
Street Surface Asphalt
Accessibility None
Handicap Access None
Porch Deck
Total Parking Spaces 2
Private Pool false
Building
Lot Description Front Yard
Story Two
Foundation Concrete Perimeter
Sewer Public Sewer
Water Public
Architectural Style Colonial
Level or Stories Two
Structure Type Brick Front
New Construction No
Construction Status Resale
Schools
Elementary Schools S.L. Lewis
Middle Schools Bear Creek - Fulton
High Schools Creekside
Others
Senior Community no
Restrictions false
Tax ID 09F140000601491
Ownership Fee Simple
Financing no
Special Listing Condition None


"My job is to find and attract mastery-based agents to the office, protect the culture, and make sure everyone is happy! "






