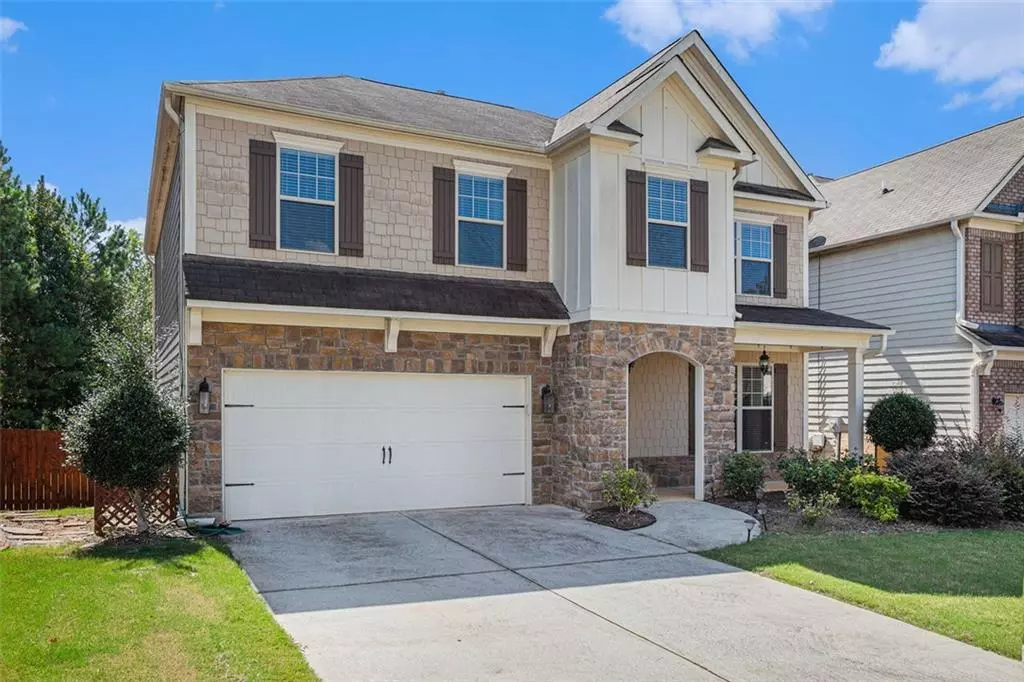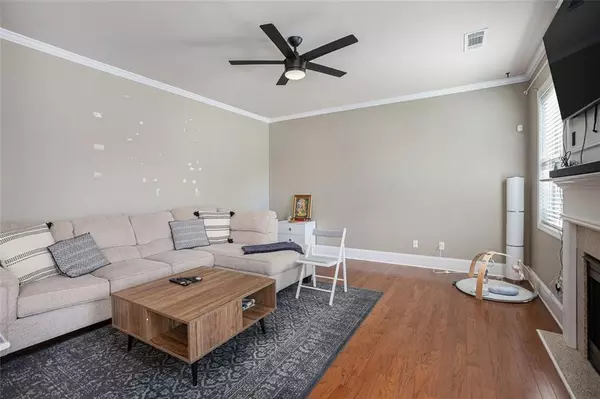
4 Beds
2.5 Baths
2,775 SqFt
4 Beds
2.5 Baths
2,775 SqFt
Key Details
Property Type Single Family Home
Sub Type Single Family Residence
Listing Status Active
Purchase Type For Rent
Square Footage 2,775 sqft
Subdivision Centennial Lakes
MLS Listing ID 7465764
Style Traditional
Bedrooms 4
Full Baths 2
Half Baths 1
HOA Y/N No
Originating Board First Multiple Listing Service
Year Built 2011
Available Date 2024-12-30
Lot Size 5,662 Sqft
Acres 0.13
Property Description
Upstairs features an oversized master suite with a separate shower, soaking tub, and walk-in closet, plus three additional bedrooms, a full bath, and a versatile loft space for an office or playroom. The laundry room is conveniently located on the upper level.
Enjoy resort-style amenities like a Jr. Olympic pool, splash pad, tennis courts, basketball, pickleball, playgrounds, trails, and more. Close to I-75, I-575, and just minutes from downtown Woodstock and Acworth.
Don't miss out on leasing this fantastic home in a vibrant community!
Location
State GA
County Cherokee
Lake Name None
Rooms
Bedroom Description Oversized Master,Sitting Room
Other Rooms Gazebo
Basement None
Dining Room Separate Dining Room
Interior
Interior Features High Ceilings 9 ft Main, High Speed Internet, Walk-In Closet(s)
Heating Central
Cooling Central Air
Flooring Hardwood
Fireplaces Number 1
Fireplaces Type Electric
Window Features Insulated Windows
Appliance Dishwasher, Refrigerator, Gas Cooktop, Gas Oven, Microwave
Laundry Laundry Room, Upper Level
Exterior
Exterior Feature Gas Grill, Private Yard
Parking Features Garage Door Opener, Garage
Garage Spaces 2.0
Fence Back Yard
Pool None
Community Features Clubhouse, Homeowners Assoc, Near Trails/Greenway, Playground, Pool, Tennis Court(s)
Utilities Available Cable Available, Electricity Available, Phone Available, Sewer Available
Waterfront Description None
View City
Roof Type Composition
Street Surface Paved
Accessibility None
Handicap Access None
Porch Covered
Total Parking Spaces 2
Private Pool false
Building
Lot Description Back Yard, Front Yard
Story Two
Architectural Style Traditional
Level or Stories Two
Structure Type Brick Front
New Construction No
Schools
Elementary Schools Clark Creek
Middle Schools E.T. Booth
High Schools Etowah
Others
Senior Community no
Tax ID 21N06F 530


"My job is to find and attract mastery-based agents to the office, protect the culture, and make sure everyone is happy! "






