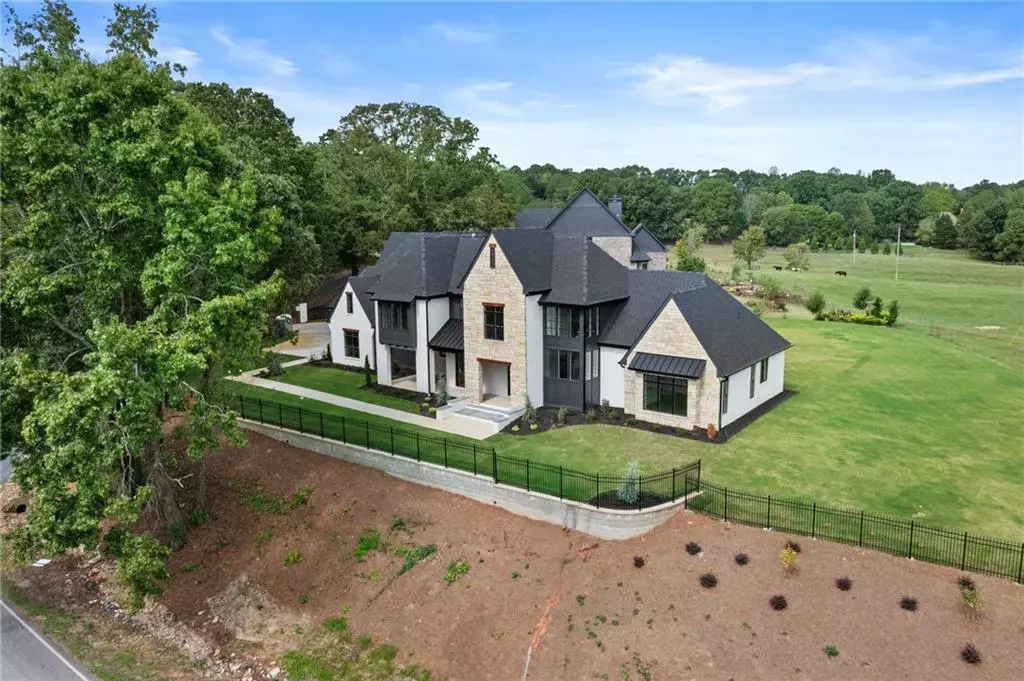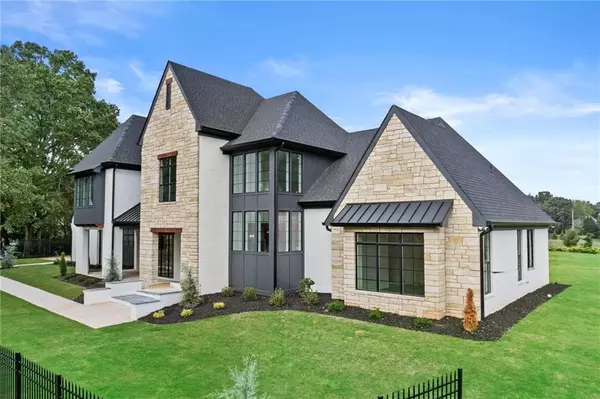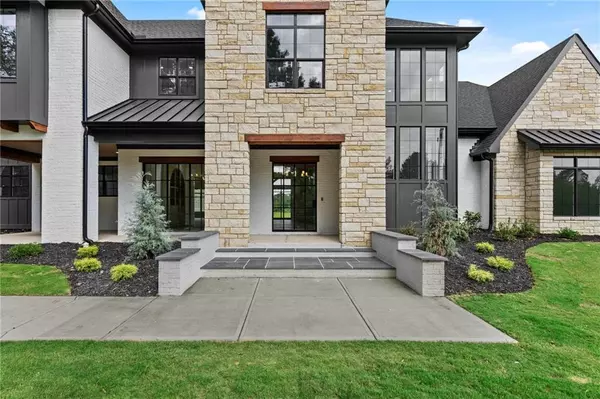
6 Beds
5.5 Baths
7,000 SqFt
6 Beds
5.5 Baths
7,000 SqFt
Key Details
Property Type Single Family Home
Sub Type Single Family Residence
Listing Status Active Under Contract
Purchase Type For Sale
Square Footage 7,000 sqft
Price per Sqft $285
MLS Listing ID 7467622
Style Mid-Century Modern,Modern
Bedrooms 6
Full Baths 5
Half Baths 1
Construction Status New Construction
HOA Y/N No
Originating Board First Multiple Listing Service
Year Built 2024
Annual Tax Amount $752
Tax Year 2023
Lot Size 1.120 Acres
Acres 1.12
Property Description
Location
State GA
County Gwinnett
Lake Name None
Rooms
Bedroom Description In-Law Floorplan,Master on Main,Split Bedroom Plan
Other Rooms None
Basement None
Main Level Bedrooms 2
Dining Room Seats 12+, Separate Dining Room
Interior
Interior Features Beamed Ceilings, Bookcases, Central Vacuum, Crown Molding, Double Vanity, Dry Bar, Entrance Foyer, High Ceilings 9 ft Upper, High Ceilings 10 ft Main, Low Flow Plumbing Fixtures, Vaulted Ceiling(s), Walk-In Closet(s)
Heating Forced Air, Natural Gas
Cooling Ceiling Fan(s), Central Air
Flooring Hardwood, Tile
Fireplaces Number 3
Fireplaces Type Family Room, Keeping Room, Outside
Window Features Insulated Windows
Appliance Dishwasher, Electric Oven, ENERGY STAR Qualified Appliances, Gas Cooktop, Microwave, Range Hood, Tankless Water Heater, Other
Laundry Laundry Room, Main Level, Mud Room, Upper Level
Exterior
Exterior Feature Private Entrance, Private Yard
Parking Features Attached, Driveway, Garage, Garage Faces Side, Level Driveway
Garage Spaces 3.0
Fence Front Yard
Pool None
Community Features Near Schools, Near Shopping, Near Trails/Greenway
Utilities Available Electricity Available, Natural Gas Available, Sewer Available, Water Available
Waterfront Description None
View Other
Roof Type Composition
Street Surface Asphalt
Accessibility None
Handicap Access None
Porch Covered, Front Porch, Patio
Private Pool false
Building
Lot Description Back Yard, Front Yard, Landscaped, Private
Story Two
Foundation Slab
Sewer Public Sewer
Water Public
Architectural Style Mid-Century Modern, Modern
Level or Stories Two
Structure Type Brick 4 Sides
New Construction No
Construction Status New Construction
Schools
Elementary Schools Dacula
Middle Schools Dacula
High Schools Dacula
Others
Senior Community no
Restrictions false
Tax ID R2003A188
Ownership Fee Simple
Financing no
Special Listing Condition None


"My job is to find and attract mastery-based agents to the office, protect the culture, and make sure everyone is happy! "






