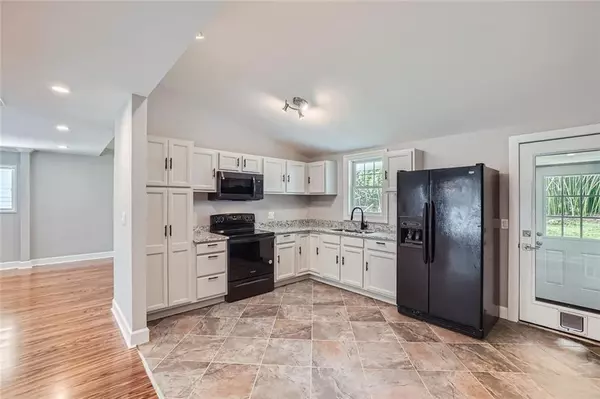
3 Beds
2 Baths
1,561 SqFt
3 Beds
2 Baths
1,561 SqFt
Key Details
Property Type Single Family Home
Sub Type Single Family Residence
Listing Status Active
Purchase Type For Sale
Square Footage 1,561 sqft
Price per Sqft $272
Subdivision Norwood
MLS Listing ID 7471689
Style Ranch,Traditional
Bedrooms 3
Full Baths 2
Construction Status Updated/Remodeled
HOA Y/N No
Originating Board First Multiple Listing Service
Year Built 1991
Annual Tax Amount $3,358
Tax Year 2023
Lot Size 0.300 Acres
Acres 0.3
Property Description
Location
State GA
County Dekalb
Lake Name None
Rooms
Bedroom Description Master on Main
Other Rooms Workshop
Basement None
Main Level Bedrooms 3
Dining Room Other
Interior
Interior Features Double Vanity, His and Hers Closets, Low Flow Plumbing Fixtures, Tray Ceiling(s)
Heating Central
Cooling Central Air
Flooring Carpet, Ceramic Tile, Laminate
Fireplaces Type None
Window Features Double Pane Windows
Appliance Electric Range, Microwave, Refrigerator
Laundry Laundry Room, Lower Level, Main Level, Other
Exterior
Exterior Feature Lighting, Storage
Parking Features Carport
Fence Back Yard, Chain Link
Pool None
Community Features Near Public Transport, Near Schools, Near Shopping, Park, Restaurant, Street Lights
Utilities Available Electricity Available, Sewer Available, Water Available
Waterfront Description None
View Other
Roof Type Composition
Street Surface Asphalt,Paved
Accessibility Accessible Bedroom, Accessible Full Bath, Accessible Kitchen
Handicap Access Accessible Bedroom, Accessible Full Bath, Accessible Kitchen
Porch None
Private Pool false
Building
Lot Description Back Yard, Level
Story One
Foundation Slab
Sewer Public Sewer
Water Public
Architectural Style Ranch, Traditional
Level or Stories One
Structure Type Block,Brick Front,Vinyl Siding
New Construction No
Construction Status Updated/Remodeled
Schools
Elementary Schools Cary Reynolds
Middle Schools Sequoyah - Dekalb
High Schools Cross Keys
Others
Senior Community no
Restrictions false
Tax ID 18 296 09 011
Special Listing Condition None


"My job is to find and attract mastery-based agents to the office, protect the culture, and make sure everyone is happy! "






