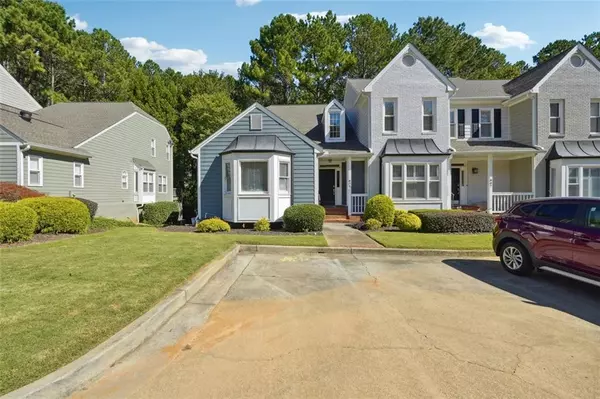
4 Beds
3.5 Baths
3,118 SqFt
4 Beds
3.5 Baths
3,118 SqFt
Key Details
Property Type Townhouse
Sub Type Townhouse
Listing Status Active Under Contract
Purchase Type For Sale
Square Footage 3,118 sqft
Price per Sqft $150
Subdivision Mulberry Farms
MLS Listing ID 7473945
Style Traditional,Townhouse
Bedrooms 4
Full Baths 3
Half Baths 1
Construction Status Resale
HOA Fees $450
HOA Y/N Yes
Originating Board First Multiple Listing Service
Year Built 1988
Annual Tax Amount $4,908
Tax Year 2024
Lot Size 1,219 Sqft
Acres 0.028
Property Description
top-rated Walton High School district! This beautiful townhouse features a main level primary suite on a full, finished basement in the heart of East
Cobb. As you enter on the main, the two story foyer and natural lighting set a welcoming tone. The dining room and living room open up to a spacious
deck, perfect for relaxing. Upper level offers two bedrooms and a full bath. The terrace level features, full bath, an additional bedroom ( no window) and a
large entertainment area with a kitchenette. Parking is available with two assigned spots right outside of the front door. The HOA covers water, all
exterior maintenance, roof, landscaping, termite, pool and tennis courts. This community is close to every major freeway, every imaginable convenience,
walking trails and green space, and is in the award-winning school: Sope Creek, Dickerson and Walton High School. Listing agent related to seller.
Location
State GA
County Cobb
Lake Name None
Rooms
Bedroom Description Master on Main
Other Rooms None
Basement Finished Bath, Full, Daylight, Exterior Entry, Finished
Main Level Bedrooms 1
Dining Room Open Concept
Interior
Interior Features Double Vanity, Entrance Foyer 2 Story, Disappearing Attic Stairs, Walk-In Closet(s)
Heating Natural Gas
Cooling Ceiling Fan(s), Central Air
Flooring Ceramic Tile, Hardwood, Carpet
Fireplaces Number 1
Fireplaces Type Gas Starter
Window Features Insulated Windows
Appliance Dishwasher, Disposal, Electric Range, Refrigerator
Laundry In Kitchen, Laundry Room, Main Level
Exterior
Exterior Feature Rear Stairs, Balcony
Parking Features Assigned, Kitchen Level, On Street
Fence None
Pool None
Community Features Homeowners Assoc, Near Trails/Greenway, Tennis Court(s), Pool, Near Shopping
Utilities Available Sewer Available, Water Available, Natural Gas Available
Waterfront Description None
View Other
Roof Type Composition
Street Surface Paved
Accessibility None
Handicap Access None
Porch Deck
Total Parking Spaces 2
Private Pool false
Building
Lot Description Landscaped
Story Three Or More
Foundation None
Sewer Public Sewer
Water Public
Architectural Style Traditional, Townhouse
Level or Stories Three Or More
Structure Type Other
New Construction No
Construction Status Resale
Schools
Elementary Schools Sope Creek
Middle Schools Dickerson
High Schools Walton
Others
HOA Fee Include Termite,Insurance,Trash,Swim,Tennis,Water
Senior Community no
Restrictions true
Tax ID 01014800600
Ownership Condominium
Financing yes
Special Listing Condition None


"My job is to find and attract mastery-based agents to the office, protect the culture, and make sure everyone is happy! "






