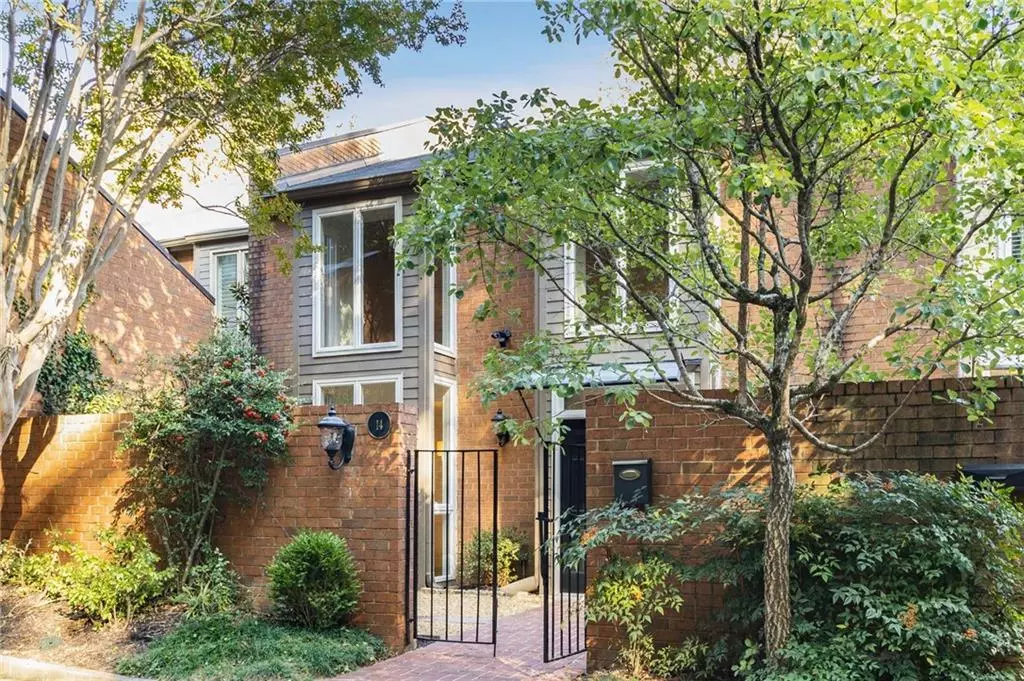
3 Beds
2.5 Baths
2,398 SqFt
3 Beds
2.5 Baths
2,398 SqFt
Key Details
Property Type Townhouse
Sub Type Townhouse
Listing Status Pending
Purchase Type For Sale
Square Footage 2,398 sqft
Price per Sqft $207
Subdivision Willow Glen
MLS Listing ID 7475635
Style Townhouse,Traditional
Bedrooms 3
Full Baths 2
Half Baths 1
Construction Status Resale
HOA Fees $846
HOA Y/N Yes
Originating Board First Multiple Listing Service
Year Built 1973
Annual Tax Amount $1,661
Tax Year 2023
Lot Size 2,400 Sqft
Acres 0.0551
Property Description
Location
State GA
County Fulton
Lake Name None
Rooms
Bedroom Description Other
Other Rooms None
Basement None
Dining Room Open Concept
Interior
Interior Features Crown Molding, Disappearing Attic Stairs, Double Vanity, Entrance Foyer, High Ceilings 9 ft Lower, Recessed Lighting, Walk-In Closet(s)
Heating Central, Heat Pump
Cooling Ceiling Fan(s), Central Air
Flooring Ceramic Tile, Hardwood
Fireplaces Number 1
Fireplaces Type Family Room
Window Features Insulated Windows
Appliance Dishwasher, Disposal, Dryer, Electric Cooktop, Electric Oven, Electric Water Heater, Microwave, Range Hood, Refrigerator, Washer
Laundry In Hall, Upper Level
Exterior
Exterior Feature Courtyard, Private Entrance
Parking Features Assigned
Fence Wrought Iron
Pool None
Community Features Clubhouse, Homeowners Assoc, Near Public Transport, Near Schools, Near Shopping
Utilities Available Cable Available, Electricity Available, Phone Available, Sewer Available, Water Available
Waterfront Description None
View Other
Roof Type Composition
Street Surface Asphalt
Accessibility None
Handicap Access None
Porch Patio
Total Parking Spaces 2
Private Pool false
Building
Lot Description Zero Lot Line
Story Two
Foundation Slab
Sewer Public Sewer
Water Public
Architectural Style Townhouse, Traditional
Level or Stories Two
Structure Type Brick
New Construction No
Construction Status Resale
Schools
Elementary Schools High Point
Middle Schools Ridgeview Charter
High Schools Riverwood International Charter
Others
HOA Fee Include Insurance,Maintenance Grounds,Maintenance Structure,Sewer,Swim,Termite,Tennis,Trash,Water
Senior Community no
Restrictions true
Tax ID 17 006800060288
Ownership Condominium
Acceptable Financing Cash, Conventional
Listing Terms Cash, Conventional
Financing no
Special Listing Condition None


"My job is to find and attract mastery-based agents to the office, protect the culture, and make sure everyone is happy! "






