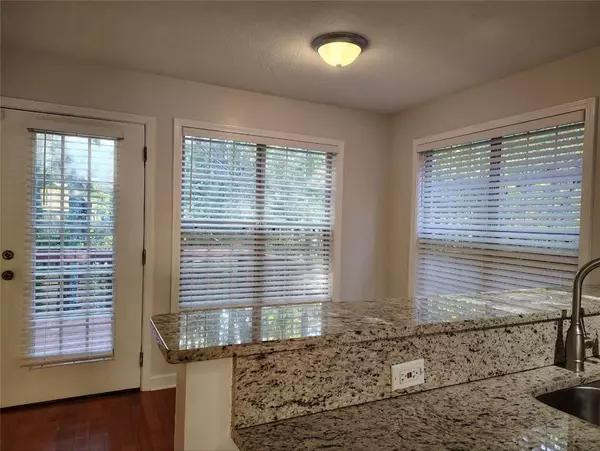72 Davis Mill CT Lawrenceville, GA 30044
UPDATED:
10/30/2024 02:47 PM
Key Details
Property Type Townhouse
Sub Type Townhouse
Listing Status Active
Purchase Type For Sale
Square Footage 2,052 sqft
Price per Sqft $164
Subdivision Davis Mill Estates
MLS Listing ID 7477668
Style Mid-Rise (up to 5 stories)
Bedrooms 3
Full Baths 3
Half Baths 1
Construction Status Updated/Remodeled
HOA Y/N No
Originating Board First Multiple Listing Service
Year Built 1999
Annual Tax Amount $3,193
Tax Year 2023
Lot Size 4,791 Sqft
Acres 0.11
Property Description
Modern Kitchen: Featuring granite countertops, stainless steel appliances, and a convenient breakfast bar
for effortless dining.
Comfortable Living Space: The open floor plan creates a seamless flow, with a cozy back deck ideal for relaxing
or entertaining.
Smart garage: Equipped with a new garage door opener, accessible via Wi-Fi for added convenience.
Prime Location: Conveniently located near highly sought-after schools, Northside Hospital, and with quick
access to major highways I-85 and 316.
Amenities Nearby: Close to shopping, dining, and entertainment options, making day-to-day life easy and
enjoyable.
Flexible Living: With no HOA fees or rental restrictions, this property is ideal for both personal residence
or investment.
Experience the perfect blend of style, convenience, and flexibility in this stunning home. Don’t miss out on this wonderful opportunity!
Location
State GA
County Gwinnett
Lake Name None
Rooms
Bedroom Description Other
Other Rooms None
Basement Daylight, Finished, Finished Bath, Full, Interior Entry, Walk-Out Access
Dining Room Dining L
Interior
Interior Features Walk-In Closet(s), Other
Heating Central, Electric, Forced Air, Natural Gas
Cooling Ceiling Fan(s), Central Air, Dual, Electric, Whole House Fan
Flooring Hardwood, Tile
Fireplaces Number 1
Fireplaces Type Family Room, Gas Starter, Living Room, Masonry
Window Features Double Pane Windows
Appliance Dishwasher, Disposal, Electric Oven, Electric Range, Electric Water Heater, ENERGY STAR Qualified Appliances, Gas Water Heater, Microwave, Refrigerator, Self Cleaning Oven
Laundry Electric Dryer Hookup
Exterior
Exterior Feature Awning(s), Balcony
Parking Features Attached, Garage, Garage Door Opener, Garage Faces Front
Garage Spaces 1.0
Fence None
Pool None
Community Features Near Public Transport, Near Schools, Near Shopping, Restaurant, Street Lights, Other
Utilities Available Cable Available, Electricity Available, Natural Gas Available, Phone Available, Sewer Available, Underground Utilities, Water Available
Waterfront Description None
View Other
Roof Type Shingle
Street Surface Asphalt
Accessibility Accessible Closets, Accessible Doors, Accessible Electrical and Environmental Controls, Accessible Entrance, Accessible Full Bath, Accessible Hallway(s), Accessible Kitchen, Accessible Kitchen Appliances, Stair Lift
Handicap Access Accessible Closets, Accessible Doors, Accessible Electrical and Environmental Controls, Accessible Entrance, Accessible Full Bath, Accessible Hallway(s), Accessible Kitchen, Accessible Kitchen Appliances, Stair Lift
Porch Deck, Patio, Rear Porch
Total Parking Spaces 3
Private Pool false
Building
Lot Description Cul-De-Sac, Landscaped, Open Lot, Private, Wooded
Story Three Or More
Foundation Brick/Mortar, Concrete Perimeter
Sewer Public Sewer
Water Public
Architectural Style Mid-Rise (up to 5 stories)
Level or Stories Three Or More
Structure Type Brick 4 Sides
New Construction No
Construction Status Updated/Remodeled
Schools
Elementary Schools Cedar Hill
Middle Schools J.E. Richards
High Schools Discovery
Others
Senior Community no
Restrictions false
Tax ID R5079B122
Ownership Fee Simple
Financing yes
Special Listing Condition None




