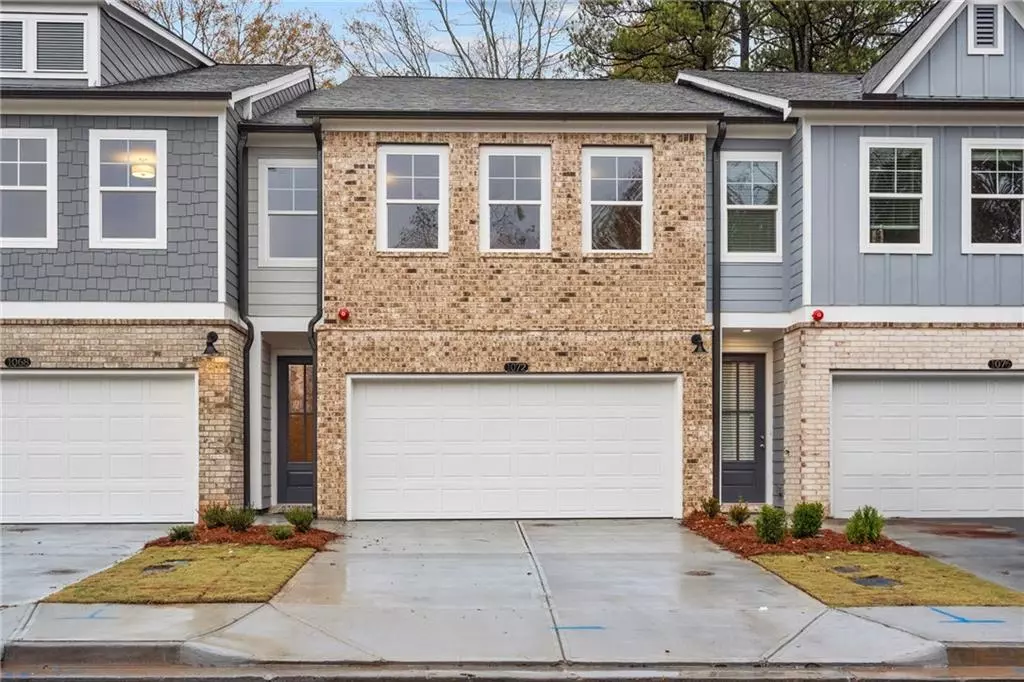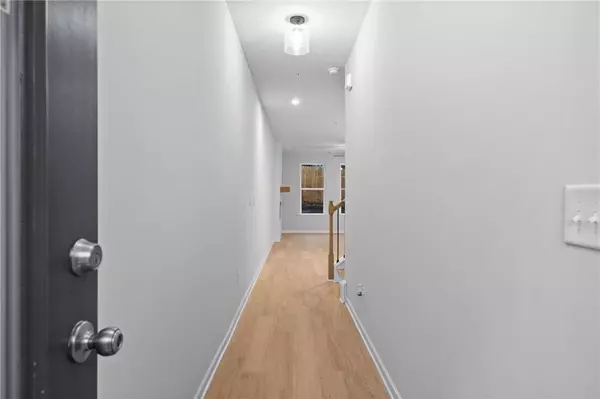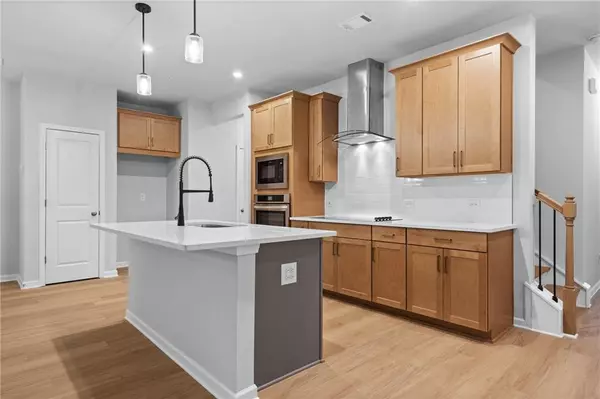
3 Beds
2.5 Baths
1,805 SqFt
3 Beds
2.5 Baths
1,805 SqFt
OPEN HOUSE
Sun Dec 22, 2:00pm - 5:00pm
Key Details
Property Type Townhouse
Sub Type Townhouse
Listing Status Active
Purchase Type For Sale
Square Footage 1,805 sqft
Price per Sqft $234
Subdivision Rosehill
MLS Listing ID 7476395
Style Townhouse,Traditional
Bedrooms 3
Full Baths 2
Half Baths 1
Construction Status Under Construction
HOA Fees $115
HOA Y/N Yes
Originating Board First Multiple Listing Service
Year Built 2024
Tax Year 2024
Property Description
With the Charlotte plan, you'll find an expansive, open-concept townhome design showcasing modern features and finishes. The kitchen is open to both the family and dining room, with entry to the patio. Upstairs leads you to the open loft, the spacious owner's suite and two secondary bedrooms.
Discover a superior location that offers effortless access to I-75 and I-285, as well as the vibrant downtown Marietta—setting us apart from the competition. Our thoughtfully designed two-story floor plans provide a sense of spaciousness that truly outshines other offerings in the area. Additionally, we are one of the few communities to feature gourmet kitchen options, perfect for culinary enthusiasts. With the added benefit of the lowest HOA fees for townhomes in the region, you can enjoy luxurious living without compromise.
*Please note: Attached photos may depict upgrades or features not included in every home and are for illustrative purposes only. The final home may vary based on designer selections and site plans.*
Location
State GA
County Cobb
Lake Name None
Rooms
Bedroom Description Other
Other Rooms None
Basement None
Dining Room Open Concept
Interior
Interior Features Disappearing Attic Stairs, Double Vanity, Entrance Foyer, High Ceilings 9 ft Main, Tray Ceiling(s), Walk-In Closet(s)
Heating Electric, Zoned
Cooling Ceiling Fan(s), Central Air, Electric, Zoned
Flooring Carpet, Vinyl
Fireplaces Number 1
Fireplaces Type Family Room
Window Features Insulated Windows
Appliance Dishwasher, Disposal, Electric Cooktop, Electric Water Heater, Microwave, Range Hood
Laundry Laundry Room, Upper Level
Exterior
Exterior Feature Other
Parking Features Attached, Driveway, Garage, Garage Door Opener, Garage Faces Front
Garage Spaces 2.0
Fence None
Pool None
Community Features Dog Park, Homeowners Assoc, Near Public Transport, Near Schools, Near Shopping
Utilities Available Cable Available, Electricity Available, Phone Available, Sewer Available, Underground Utilities, Water Available
Waterfront Description None
View Neighborhood
Roof Type Composition
Street Surface Asphalt
Accessibility None
Handicap Access None
Porch Patio
Total Parking Spaces 4
Private Pool false
Building
Lot Description Back Yard, Landscaped, Level, Private
Story Two
Foundation Slab
Sewer Public Sewer
Water Public
Architectural Style Townhouse, Traditional
Level or Stories Two
Structure Type Brick Front
New Construction No
Construction Status Under Construction
Schools
Elementary Schools Park Street
Middle Schools Marietta
High Schools Marietta
Others
HOA Fee Include Maintenance Grounds
Senior Community no
Restrictions true
Ownership Fee Simple
Acceptable Financing 1031 Exchange, Cash, Conventional, FHA, VA Loan, Other
Listing Terms 1031 Exchange, Cash, Conventional, FHA, VA Loan, Other
Financing yes
Special Listing Condition None


"My job is to find and attract mastery-based agents to the office, protect the culture, and make sure everyone is happy! "






