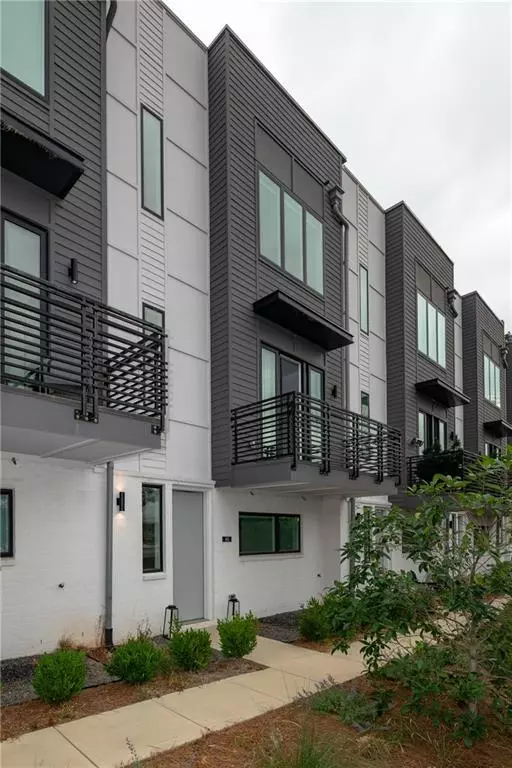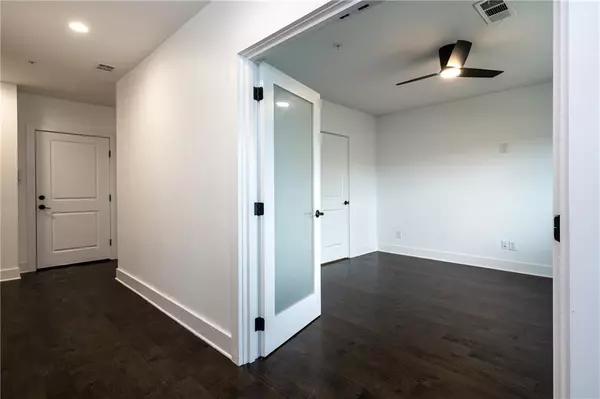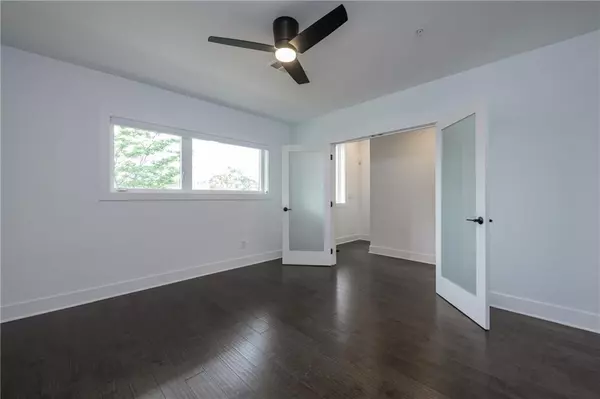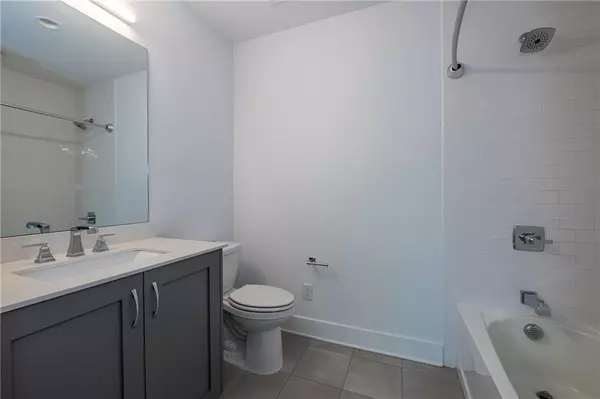
3 Beds
4 Baths
2,486 SqFt
3 Beds
4 Baths
2,486 SqFt
Key Details
Property Type Townhouse
Sub Type Townhouse
Listing Status Active
Purchase Type For Rent
Square Footage 2,486 sqft
Subdivision Plateau West
MLS Listing ID 7483320
Style Townhouse
Bedrooms 3
Full Baths 3
Half Baths 2
HOA Y/N No
Originating Board First Multiple Listing Service
Year Built 2021
Available Date 2024-11-07
Lot Size 1,001 Sqft
Acres 0.023
Property Description
Location
State GA
County Fulton
Lake Name None
Rooms
Bedroom Description Other
Other Rooms None
Basement None
Dining Room Open Concept, Separate Dining Room
Interior
Interior Features Bookcases, High Ceilings 9 ft Main, Walk-In Closet(s)
Heating Central, Natural Gas
Cooling Ceiling Fan(s), Central Air
Flooring Hardwood
Fireplaces Number 2
Fireplaces Type Family Room
Window Features Window Treatments
Appliance Dishwasher, Disposal, Dryer, Gas Range, Washer
Laundry In Hall
Exterior
Exterior Feature Balcony, Courtyard, Gas Grill, Lighting
Parking Features Garage
Garage Spaces 2.0
Fence None
Pool None
Community Features Sidewalks
Utilities Available Cable Available, Electricity Available, Natural Gas Available, Phone Available, Sewer Available, Underground Utilities, Water Available
Waterfront Description None
View City
Roof Type Composition
Street Surface Asphalt
Accessibility None
Handicap Access None
Porch Rooftop
Private Pool false
Building
Lot Description Level
Story Three Or More
Architectural Style Townhouse
Level or Stories Three Or More
Structure Type Cement Siding
New Construction No
Schools
Elementary Schools E. Rivers
Middle Schools Willis A. Sutton
High Schools North Atlanta
Others
Senior Community no
Tax ID 17 014800030426


"My job is to find and attract mastery-based agents to the office, protect the culture, and make sure everyone is happy! "






