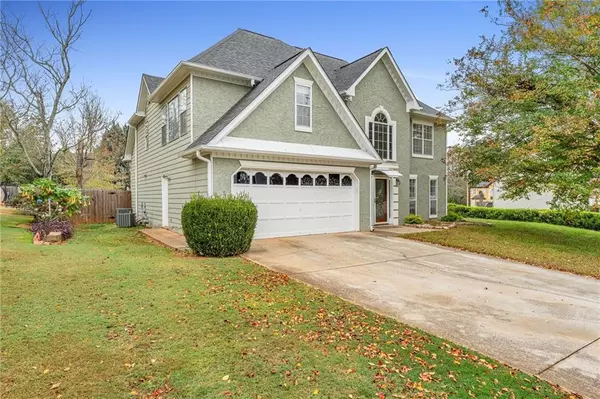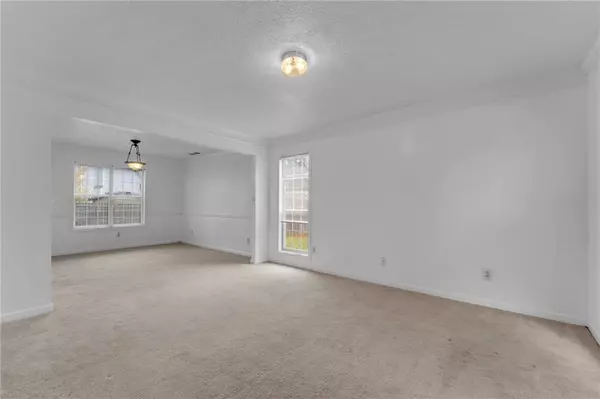
4 Beds
2.5 Baths
2,759 SqFt
4 Beds
2.5 Baths
2,759 SqFt
Key Details
Property Type Single Family Home
Sub Type Single Family Residence
Listing Status Pending
Purchase Type For Sale
Square Footage 2,759 sqft
Price per Sqft $140
Subdivision Macland Station
MLS Listing ID 7484863
Style Traditional
Bedrooms 4
Full Baths 2
Half Baths 1
Construction Status Resale
HOA Fees $75
HOA Y/N Yes
Originating Board First Multiple Listing Service
Year Built 1996
Annual Tax Amount $3,846
Tax Year 2023
Lot Size 9,526 Sqft
Acres 0.2187
Property Description
Step inside to a welcoming two-story foyer that introduces the home’s bright and spacious layout, ideal for both everyday living and entertaining. Original hardwood floors flow throughout, adding warmth and character. The living and dining areas are designed for versatility, while the kitchen offers ample space for cooking and gathering. A new AC unit adds peace of mind and year-round comfort.
Upstairs, a spacious master suite awaits, complete with a private ensuite and generous closet space, creating a cozy retreat. Three additional bedrooms offer flexibility for families, guests, or home office needs. With 2.5 well-appointed bathrooms, there’s room for everyone to live comfortably.
Located in Cobb County, known for its highly-rated schools, this property is zoned for Osborne High School, offering excellent educational opportunities nearby. Marietta is one of Metro Atlanta’s largest cities, boasting a top-notch quality of life with a small-town feel. Only 20 miles from downtown Atlanta, you can enjoy the perks of a quiet neighborhood without sacrificing access to city amenities, major employers like Home Depot, Lockheed Martin, and Wellstar Health System, and entertainment hubs like the Atlanta Braves stadium.
This home is ideal for growing families, professionals, and retirees looking for a peaceful retreat with easy access to top-rated schools, abundant job opportunities, and a vibrant community. Don’t miss your chance to make this Marietta gem your own—schedule your private tour today!
Location
State GA
County Cobb
Lake Name None
Rooms
Bedroom Description Oversized Master,Split Bedroom Plan
Other Rooms None
Basement None
Dining Room Open Concept, Separate Dining Room
Interior
Interior Features High Ceilings 10 ft Main, Walk-In Closet(s)
Heating Central, Natural Gas
Cooling Ceiling Fan(s), Central Air
Flooring Carpet, Hardwood, Tile
Fireplaces Number 1
Fireplaces Type Family Room
Window Features Insulated Windows
Appliance Dishwasher, Gas Oven, Microwave, Refrigerator
Laundry Laundry Closet, Main Level
Exterior
Exterior Feature Private Yard, Rain Gutters
Parking Features Driveway, Garage, Garage Faces Front, Kitchen Level, Level Driveway
Garage Spaces 2.0
Fence Back Yard, Fenced, Privacy, Wood
Pool None
Community Features None
Utilities Available Electricity Available, Natural Gas Available, Sewer Available, Water Available
Waterfront Description None
View Other
Roof Type Composition
Street Surface Paved
Accessibility None
Handicap Access None
Porch Patio, Screened
Private Pool false
Building
Lot Description Back Yard, Front Yard, Level
Story Two
Foundation Slab
Sewer Public Sewer
Water Public
Architectural Style Traditional
Level or Stories Two
Structure Type Frame,Stucco
New Construction No
Construction Status Resale
Schools
Elementary Schools Dowell
Middle Schools Smitha
High Schools Osborne
Others
Senior Community no
Restrictions false
Tax ID 19047600290
Special Listing Condition None


"My job is to find and attract mastery-based agents to the office, protect the culture, and make sure everyone is happy! "






