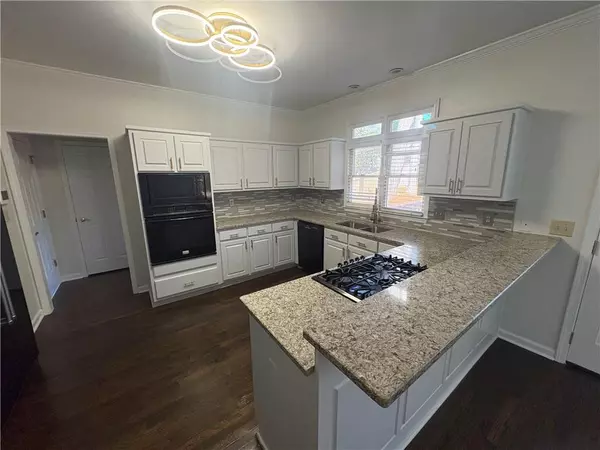
6 Beds
5 Baths
4,787 SqFt
6 Beds
5 Baths
4,787 SqFt
Key Details
Property Type Single Family Home
Sub Type Single Family Residence
Listing Status Active
Purchase Type For Sale
Square Footage 4,787 sqft
Price per Sqft $125
Subdivision Coopers Pond
MLS Listing ID 7485925
Style Colonial
Bedrooms 6
Full Baths 5
Construction Status Updated/Remodeled
HOA Fees $200
HOA Y/N Yes
Originating Board First Multiple Listing Service
Year Built 1993
Annual Tax Amount $7,539
Tax Year 2023
Lot Size 0.360 Acres
Acres 0.36
Property Description
Step through the impressive entrance foyer, where soaring ceilings create an immediate sense of elegance. The main floor's flowing layout is enhanced by rich hardwood flooring throughout, while the living room's vaulted ceilings and abundant natural light create an atmosphere of sophisticated comfort.
The upper level provides generous, well-proportioned rooms that easily adapt to your lifestyle needs, whether you're seeking quiet relaxation or space for social gatherings. Below, the basement awaits your creative vision, offering endless possibilities for a customized entertainment zone or additional living space. This versatile lower level is particularly well-suited as a private retreat for extended family or as a luxurious guest quarters.
Security and outdoor enjoyment come together in the fully enclosed backyard, providing a private outdoor sanctuary. The Cooper's Pond community offers an impressive array of lifestyle amenities, including an active swim team, well-maintained tennis and pickleball facilities, a thriving billiards league, and year-round community gatherings that foster a strong neighborhood connection.
Adding to this home's appeal is its location within the highly regarded Brookwood School District, ensuring access to top-tier educational opportunities for families with school-age children.
Location
State GA
County Gwinnett
Lake Name Other
Rooms
Bedroom Description In-Law Floorplan,Oversized Master,Sitting Room
Other Rooms None
Basement Driveway Access, Exterior Entry, Finished, Finished Bath, Interior Entry, Walk-Out Access
Main Level Bedrooms 1
Dining Room Seats 12+, Separate Dining Room
Interior
Interior Features Crown Molding, Double Vanity, Entrance Foyer, High Ceilings 9 ft Lower, High Ceilings 9 ft Main, High Ceilings 9 ft Upper, His and Hers Closets, Vaulted Ceiling(s), Walk-In Closet(s)
Heating Forced Air, Hot Water, Natural Gas
Cooling Ceiling Fan(s), Central Air, Gas
Flooring Carpet, Hardwood, Laminate
Fireplaces Number 1
Fireplaces Type Brick, Family Room
Window Features Wood Frames
Appliance Dishwasher, Disposal, Double Oven, Gas Cooktop, Gas Oven, Gas Range, Gas Water Heater, Microwave, Refrigerator
Laundry Electric Dryer Hookup, Gas Dryer Hookup, Laundry Room, Main Level
Exterior
Exterior Feature Rain Gutters
Parking Features Driveway, Garage
Garage Spaces 2.0
Fence Back Yard, Front Yard
Pool None
Community Features Clubhouse, Homeowners Assoc, Lake, Pickleball, Playground, Pool, Swim Team, Tennis Court(s)
Utilities Available Natural Gas Available, Sewer Available, Water Available
Waterfront Description None
View Other
Roof Type Shingle
Street Surface Asphalt
Accessibility Accessible Bedroom, Accessible Full Bath, Accessible Hallway(s), Accessible Kitchen, Accessible Kitchen Appliances
Handicap Access Accessible Bedroom, Accessible Full Bath, Accessible Hallway(s), Accessible Kitchen, Accessible Kitchen Appliances
Porch Deck
Private Pool false
Building
Lot Description Back Yard
Story Three Or More
Foundation None
Sewer Public Sewer
Water Public
Architectural Style Colonial
Level or Stories Three Or More
Structure Type Brick
New Construction No
Construction Status Updated/Remodeled
Schools
Elementary Schools Gwin Oaks
Middle Schools Five Forks
High Schools Brookwood
Others
Senior Community no
Restrictions false
Tax ID R5020 408
Special Listing Condition None


"My job is to find and attract mastery-based agents to the office, protect the culture, and make sure everyone is happy! "






