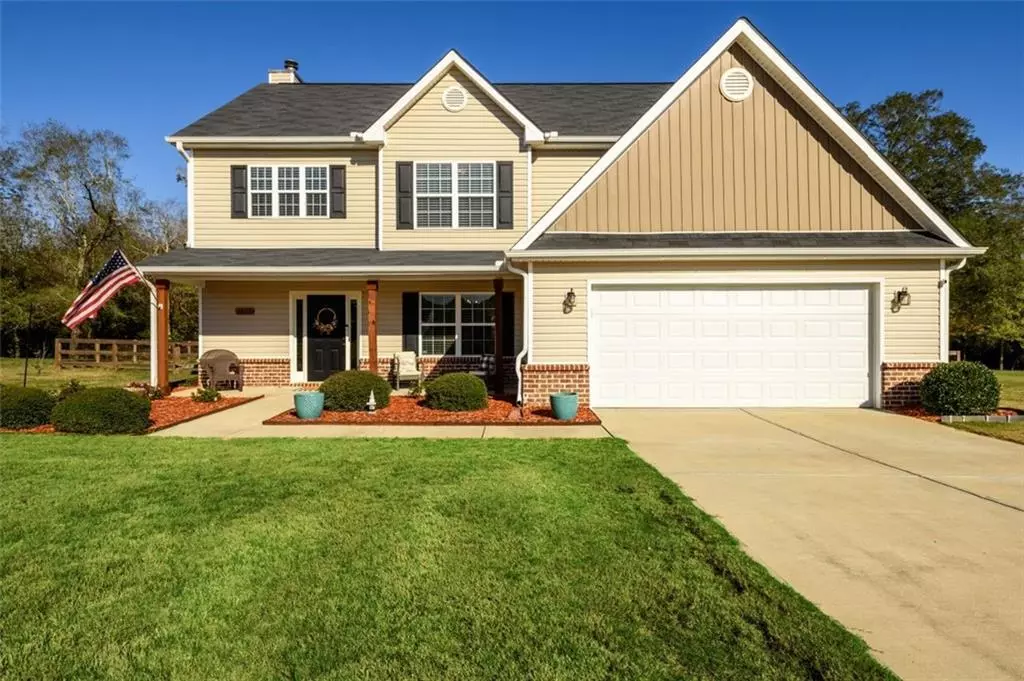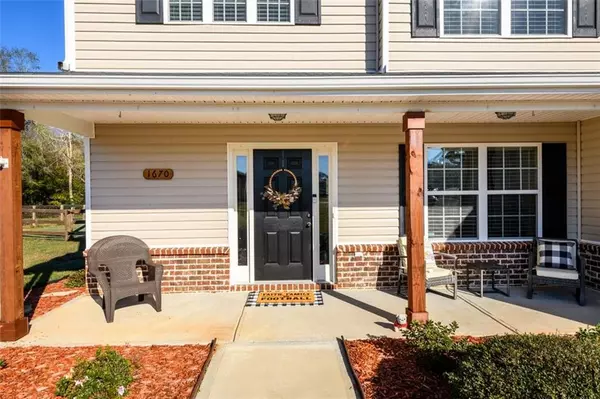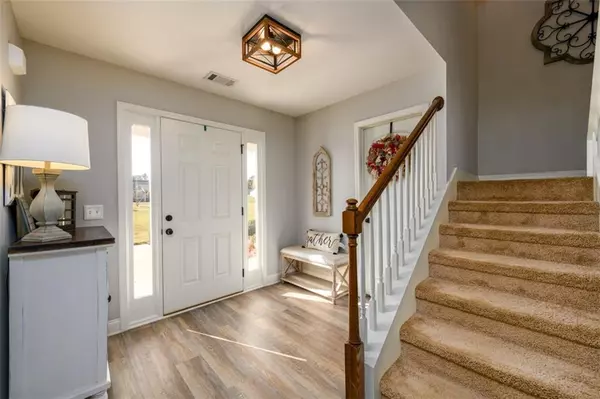
4 Beds
2.5 Baths
2,268 SqFt
4 Beds
2.5 Baths
2,268 SqFt
Key Details
Property Type Single Family Home
Sub Type Single Family Residence
Listing Status Active
Purchase Type For Sale
Square Footage 2,268 sqft
Price per Sqft $191
Subdivision Rivers Call
MLS Listing ID 7485763
Style Craftsman,Traditional
Bedrooms 4
Full Baths 2
Half Baths 1
Construction Status Resale
HOA Y/N No
Originating Board First Multiple Listing Service
Year Built 2019
Annual Tax Amount $2,606
Tax Year 2023
Lot Size 0.662 Acres
Acres 0.662
Property Description
The updated kitchen features stunning white cabinetry, a new island and chic tile backsplash, and a walk-in pantry with custom wood shelving and cabinetry. Ideal for entertaining, the kitchen opens seamlessly to a breakfast area and a cozy family room complete with a warm fireplace. There’s also a large dining room for hosting gatherings, and a conveniently located half bathroom on the main floor. Recent updates include solid flooring throughout, modern light fixtures, and a chic tile backsplash in the kitchen. Upstairs, the spacious owner’s suite offers a beautifully renovated bathroom, showcasing a tiled, glass-enclosed shower. Three additional bedrooms share a bathroom with a private shower space, while a generous laundry room adds convenience to the upstairs layout. Step outside to a backyard built for enjoyment and relaxation! The property’s private, wooded surroundings create a peaceful retreat. A brand-new, covered back porch with an extended slab overlooks the expansive, fully fenced yard. Enjoy mature apple trees (Red Delicious and Granny Smith), a banana tree, and a fig tree. The backyard is perfect for gatherings, complete with a cozy fire pit area for relaxing evenings under the stars. As an added bonus, explore the spacious 12 x 16 WORKSHOP outfitted with sheetrock, insulation, electric, and air conditioning — ideal for year-round projects. With no HOA restrictions, this serene .66-acre property is a rare find! This is your chance to own a beautifully updated home with an amazing backyard in a peaceful, convenient location. Don’t miss it!
Location
State GA
County Barrow
Lake Name None
Rooms
Bedroom Description Split Bedroom Plan
Other Rooms Gazebo, Workshop
Basement None
Dining Room Separate Dining Room
Interior
Interior Features High Speed Internet, Double Vanity, Entrance Foyer, Walk-In Closet(s)
Heating Electric
Cooling Ceiling Fan(s), Central Air, Electric Air Filter
Flooring Carpet, Other
Fireplaces Number 1
Fireplaces Type Family Room
Window Features Insulated Windows
Appliance Dishwasher, Disposal, Electric Range, Electric Water Heater, Microwave
Laundry Laundry Room, Upper Level
Exterior
Exterior Feature Garden, Private Yard
Parking Features Attached, Garage, Garage Door Opener, Garage Faces Front, Level Driveway
Garage Spaces 2.0
Fence Back Yard, Fenced, Wood
Pool None
Community Features None
Utilities Available Cable Available, Electricity Available, Phone Available, Sewer Available, Water Available
Waterfront Description None
View Rural
Roof Type Composition
Street Surface Paved
Accessibility None
Handicap Access None
Porch Covered, Deck, Front Porch, Rear Porch, Rooftop
Private Pool false
Building
Lot Description Back Yard, Front Yard, Landscaped, Level, Private, Wooded
Story Two
Foundation See Remarks
Sewer Public Sewer
Water Public
Architectural Style Craftsman, Traditional
Level or Stories Two
Structure Type Brick Front,Cement Siding
New Construction No
Construction Status Resale
Schools
Elementary Schools Statham
Middle Schools Bear Creek - Barrow
High Schools Winder-Barrow
Others
Senior Community no
Restrictions false
Tax ID XX123A 035
Special Listing Condition None


"My job is to find and attract mastery-based agents to the office, protect the culture, and make sure everyone is happy! "






