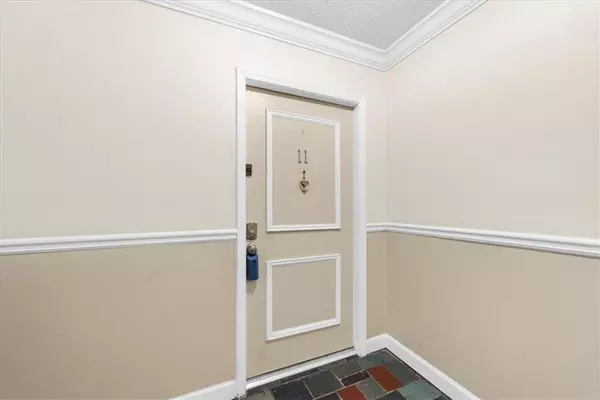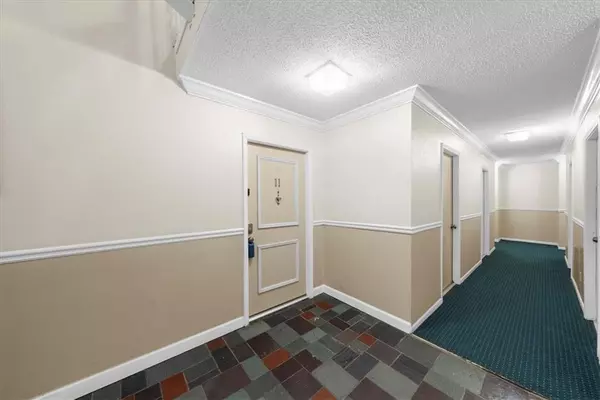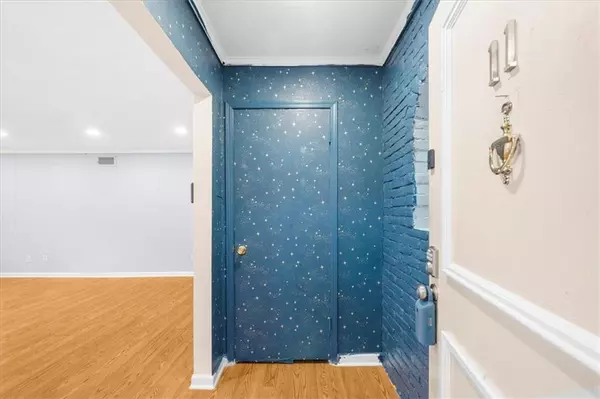
3 Beds
2 Baths
1,423 SqFt
3 Beds
2 Baths
1,423 SqFt
Key Details
Property Type Condo
Sub Type Condominium
Listing Status Active
Purchase Type For Sale
Square Footage 1,423 sqft
Price per Sqft $161
Subdivision Foxcroft
MLS Listing ID 7486490
Style Traditional,Tudor
Bedrooms 3
Full Baths 2
Construction Status Resale
HOA Fees $579
HOA Y/N Yes
Originating Board First Multiple Listing Service
Year Built 1964
Annual Tax Amount $3,368
Tax Year 2023
Lot Size 1,424 Sqft
Acres 0.0327
Property Description
Location
State GA
County Fulton
Lake Name None
Rooms
Bedroom Description Master on Main
Other Rooms Pool House
Basement None
Main Level Bedrooms 3
Dining Room Separate Dining Room
Interior
Interior Features Double Vanity, Entrance Foyer, Walk-In Closet(s)
Heating Heat Pump, Other
Cooling Ceiling Fan(s), Other
Flooring Vinyl
Fireplaces Type None
Window Features Insulated Windows
Appliance Dishwasher, Disposal, Gas Range, Microwave, Refrigerator
Laundry Main Level
Exterior
Exterior Feature Tennis Court(s)
Parking Features Parking Lot
Fence None
Pool Gunite, In Ground
Community Features Clubhouse, Gated, Near Public Transport, Near Schools, Near Shopping, Pool, Sidewalks, Street Lights
Utilities Available Cable Available, Electricity Available, Other
Waterfront Description None
View Other
Roof Type Composition
Street Surface Asphalt
Accessibility None
Handicap Access None
Porch Patio, Rear Porch
Total Parking Spaces 2
Private Pool false
Building
Lot Description Other
Story One
Foundation Slab
Sewer Public Sewer
Water Public
Architectural Style Traditional, Tudor
Level or Stories One
Structure Type Brick 4 Sides
New Construction No
Construction Status Resale
Schools
Elementary Schools Woodland - Fulton
Middle Schools Ridgeview Charter
High Schools Riverwood International Charter
Others
HOA Fee Include Maintenance Grounds,Maintenance Structure,Pest Control,Reserve Fund,Sewer,Swim,Tennis,Trash
Senior Community no
Restrictions true
Tax ID 17 007300061073
Ownership Condominium
Acceptable Financing Cash, Conventional, VA Loan
Listing Terms Cash, Conventional, VA Loan
Financing no
Special Listing Condition None


"My job is to find and attract mastery-based agents to the office, protect the culture, and make sure everyone is happy! "






