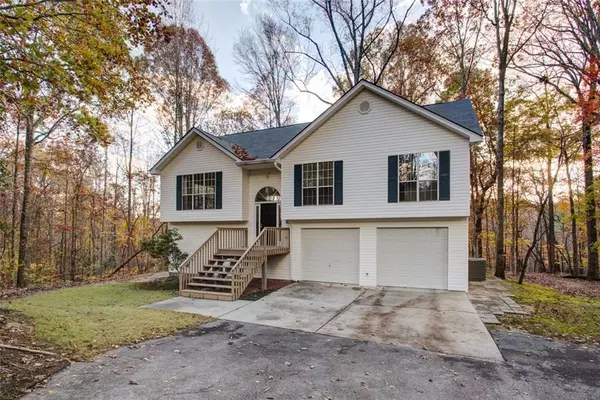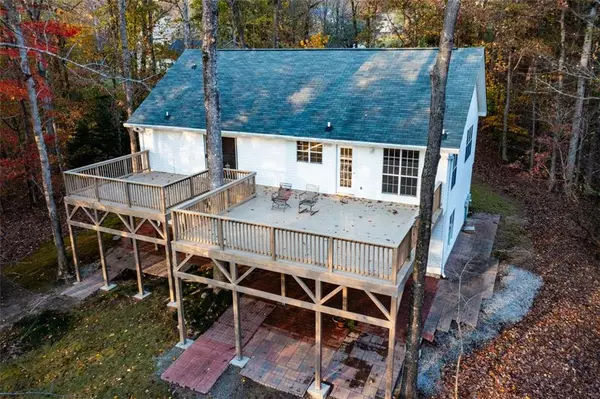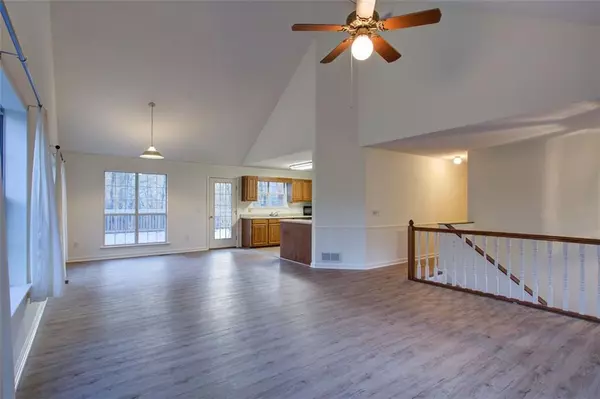
3 Beds
2 Baths
1,441 SqFt
3 Beds
2 Baths
1,441 SqFt
Key Details
Property Type Single Family Home
Sub Type Single Family Residence
Listing Status Pending
Purchase Type For Sale
Square Footage 1,441 sqft
Price per Sqft $277
Subdivision Fieldstone
MLS Listing ID 7488002
Style Other
Bedrooms 3
Full Baths 2
Construction Status Resale
HOA Y/N No
Originating Board First Multiple Listing Service
Year Built 1994
Annual Tax Amount $892
Tax Year 2024
Lot Size 2.500 Acres
Acres 2.5
Property Description
Location
State GA
County Hall
Lake Name None
Rooms
Bedroom Description Master on Main,Roommate Floor Plan
Other Rooms None
Basement Bath/Stubbed, Daylight, Unfinished
Main Level Bedrooms 3
Dining Room Open Concept
Interior
Interior Features High Ceilings 10 ft Main, Entrance Foyer 2 Story
Heating Central
Cooling Central Air
Flooring Luxury Vinyl, Laminate
Fireplaces Type None
Window Features None
Appliance Electric Oven, Electric Cooktop, Refrigerator, Range Hood, Washer
Laundry In Basement
Exterior
Exterior Feature Private Yard
Parking Features Drive Under Main Level, Garage, Garage Faces Front, Storage
Garage Spaces 2.0
Fence None
Pool None
Community Features None
Utilities Available Cable Available, Electricity Available, Phone Available, Water Available, Underground Utilities
Waterfront Description None
View Trees/Woods
Roof Type Composition
Street Surface Paved
Accessibility None
Handicap Access None
Porch Deck
Total Parking Spaces 4
Private Pool false
Building
Lot Description Back Yard, Cul-De-Sac, Wooded
Story Multi/Split
Foundation Block
Sewer Septic Tank
Water Public
Architectural Style Other
Level or Stories Multi/Split
Structure Type Vinyl Siding
New Construction No
Construction Status Resale
Schools
Elementary Schools Martin
Middle Schools C.W. Davis
High Schools Flowery Branch
Others
Senior Community no
Restrictions false
Tax ID 15046I000015
Ownership Fee Simple
Acceptable Financing Cash, Conventional, 1031 Exchange, FHA, VA Loan
Listing Terms Cash, Conventional, 1031 Exchange, FHA, VA Loan
Special Listing Condition None


"My job is to find and attract mastery-based agents to the office, protect the culture, and make sure everyone is happy! "






