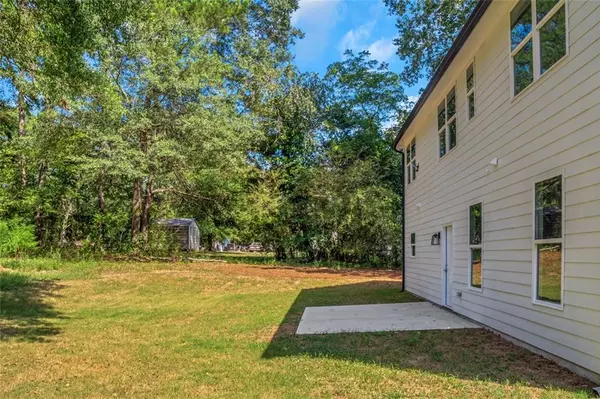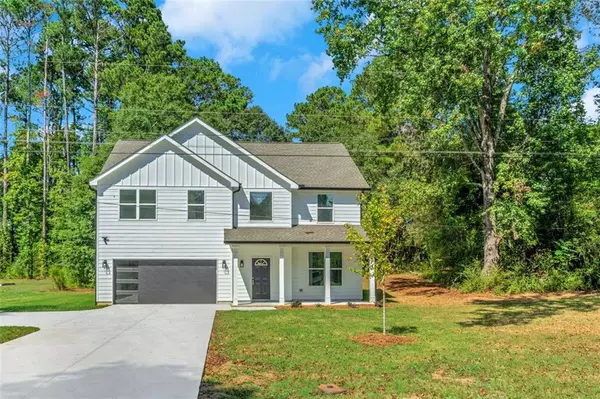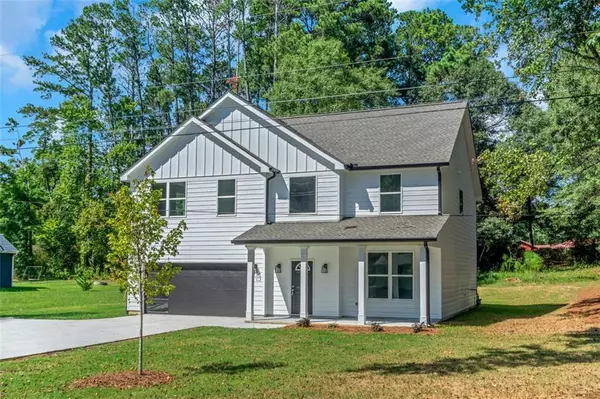
4 Beds
3 Baths
2,455 SqFt
4 Beds
3 Baths
2,455 SqFt
Key Details
Property Type Single Family Home
Sub Type Single Family Residence
Listing Status Active
Purchase Type For Sale
Square Footage 2,455 sqft
Price per Sqft $146
MLS Listing ID 7489029
Style Traditional
Bedrooms 4
Full Baths 3
Construction Status New Construction
HOA Y/N No
Originating Board First Multiple Listing Service
Year Built 2024
Annual Tax Amount $1,697
Tax Year 2024
Lot Size 3,049 Sqft
Acres 0.07
Property Description
Step inside to find a chef's dream kitchen with granite countertops, custom cabinets, and sleek stainless steel appliances. The open floor plan flows seamlessly, with energy-efficient double-pane windows, ceiling fans, and top-grade insulation keeping your home cozy year-round.
Outside, the property boasts a 0.7-acre leveled lot, complete with a sodded backyard perfect for family enjoyment. The front yard offers plenty of space and a unique layout, with an oversized driveway and turn-around area for added convenience. The attached garage makes parking a breeze.
Located with easy access to Tanger Outlet Mall and I-75, and free from HOA restrictions, this home is perfect for buyers seeking freedom and modern comfort. Don't wait—schedule your tour today and make this dream home yours!
Location
State GA
County Henry
Lake Name None
Rooms
Bedroom Description Double Master Bedroom,Oversized Master,Roommate Floor Plan
Other Rooms None
Basement None
Main Level Bedrooms 1
Dining Room Open Concept
Interior
Interior Features High Ceilings 9 ft Main, Walk-In Closet(s)
Heating Central
Cooling Central Air, Ceiling Fan(s)
Flooring Luxury Vinyl
Fireplaces Number 1
Fireplaces Type Electric, Great Room
Window Features ENERGY STAR Qualified Windows,Double Pane Windows
Appliance Dishwasher, Disposal, Gas Range, Refrigerator, ENERGY STAR Qualified Appliances, ENERGY STAR Qualified Water Heater
Laundry Laundry Room, Upper Level
Exterior
Exterior Feature None
Parking Features Attached, Garage Door Opener, Driveway, Garage, Kitchen Level, Level Driveway
Garage Spaces 2.0
Fence None
Pool None
Community Features None
Utilities Available Cable Available, Electricity Available, Natural Gas Available, Phone Available, Sewer Available, Underground Utilities, Water Available
Waterfront Description None
View Other
Roof Type Shingle
Street Surface Concrete
Accessibility Accessible Bedroom, Accessible Entrance, Accessible Hallway(s)
Handicap Access Accessible Bedroom, Accessible Entrance, Accessible Hallway(s)
Porch Front Porch
Total Parking Spaces 4
Private Pool false
Building
Lot Description Level, Landscaped
Story Two
Foundation Slab
Sewer Public Sewer
Water Public
Architectural Style Traditional
Level or Stories Two
Structure Type Frame,Stucco,Wood Siding
New Construction No
Construction Status New Construction
Schools
Elementary Schools Unity Grove
Middle Schools Locust Grove
High Schools Locust Grove
Others
Senior Community no
Restrictions false
Tax ID L0701004000
Special Listing Condition None


"My job is to find and attract mastery-based agents to the office, protect the culture, and make sure everyone is happy! "






