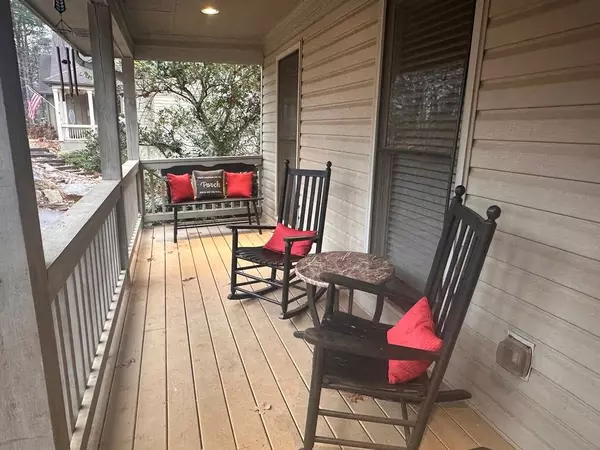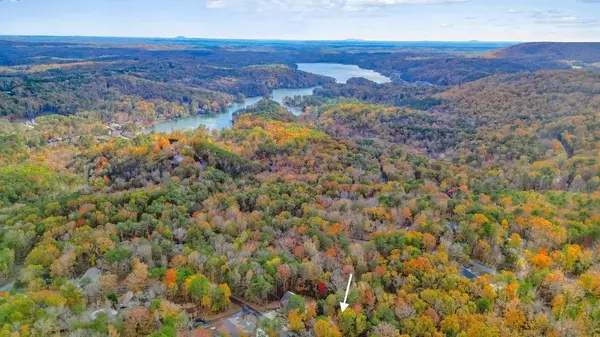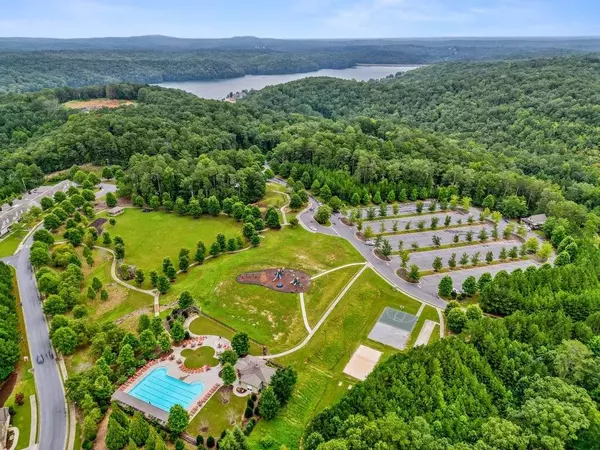
3 Beds
2 Baths
1,662 SqFt
3 Beds
2 Baths
1,662 SqFt
Key Details
Property Type Single Family Home
Sub Type Single Family Residence
Listing Status Active
Purchase Type For Sale
Square Footage 1,662 sqft
Price per Sqft $252
Subdivision Lake Arrowhead
MLS Listing ID 7489257
Style Traditional
Bedrooms 3
Full Baths 2
Construction Status Resale
HOA Fees $213
HOA Y/N Yes
Originating Board First Multiple Listing Service
Year Built 1998
Annual Tax Amount $2,880
Tax Year 2023
Lot Size 0.406 Acres
Acres 0.4057
Property Description
This home is thoughtfully designed with versatility in mind, making it perfect for roommates or multi-generational living. The main level features a spacious primary suite, while an upstairs loft offers an ideal space for gaming or hosting guests. The basement is already studded for a bathroom and additional bedroom, providing an easy opportunity to create a private in-law suite.
The open floor plan creates a seamless flow between the kitchen, complete with an island, and a separate dining room, making it perfect for both everyday living and entertaining. Whether you're looking for a relaxing retreat or a functional family home, this property has it all!
Please note the SD doesn't show what is staying with the home. Please have your buyer note in the stipulations what they want Example: Appliances, ceiling fans etc to stay.
Location
State GA
County Cherokee
Lake Name Arrowhead
Rooms
Bedroom Description Master on Main,Roommate Floor Plan,Split Bedroom Plan
Other Rooms None
Basement Bath/Stubbed, Exterior Entry, Interior Entry, Partial, Unfinished
Main Level Bedrooms 2
Dining Room Open Concept, Separate Dining Room
Interior
Interior Features Cathedral Ceiling(s), Double Vanity, Entrance Foyer, High Ceilings 9 ft Main, High Ceilings 9 ft Upper, High Speed Internet, Tray Ceiling(s), Vaulted Ceiling(s), Walk-In Closet(s)
Heating Central, Natural Gas
Cooling Ceiling Fan(s), Central Air
Flooring Hardwood, Laminate
Fireplaces Number 1
Fireplaces Type Factory Built, Family Room
Window Features None
Appliance Dishwasher, Electric Oven, Electric Range, Gas Water Heater, Refrigerator
Laundry In Hall
Exterior
Exterior Feature Private Yard
Parking Features Driveway, Garage, Garage Faces Side
Garage Spaces 2.0
Fence None
Pool None
Community Features Boating, Clubhouse, Concierge, Country Club, Fishing, Gated, Golf, Lake
Utilities Available Cable Available, Electricity Available, Natural Gas Available, Water Available
Waterfront Description Creek
View Trees/Woods
Roof Type Composition
Street Surface Asphalt
Accessibility None
Handicap Access None
Porch Covered, Front Porch, Rear Porch
Private Pool false
Building
Lot Description Back Yard, Creek On Lot, Sloped
Story Three Or More
Foundation Pillar/Post/Pier
Sewer Septic Tank
Water Public
Architectural Style Traditional
Level or Stories Three Or More
Structure Type Stone,Vinyl Siding
New Construction No
Construction Status Resale
Schools
Elementary Schools R.M. Moore
Middle Schools Teasley
High Schools Cherokee
Others
HOA Fee Include Maintenance Grounds,Maintenance Structure,Security,Swim,Tennis
Senior Community no
Restrictions false
Tax ID 22N18 499
Acceptable Financing 1031 Exchange, Conventional, FHA, VA Loan
Listing Terms 1031 Exchange, Conventional, FHA, VA Loan
Special Listing Condition None


"My job is to find and attract mastery-based agents to the office, protect the culture, and make sure everyone is happy! "






