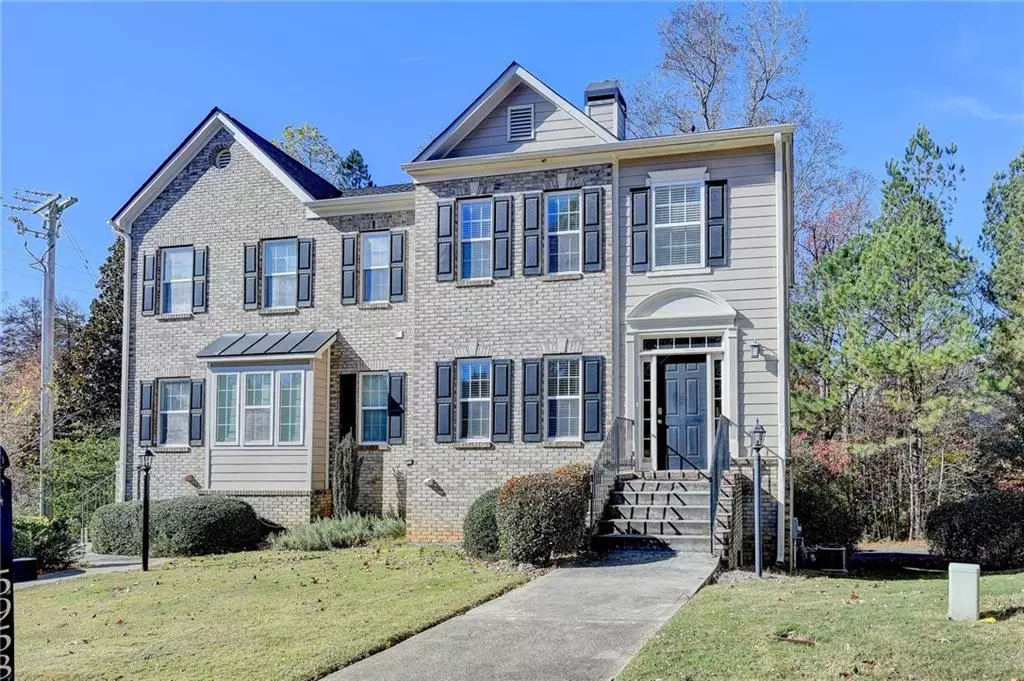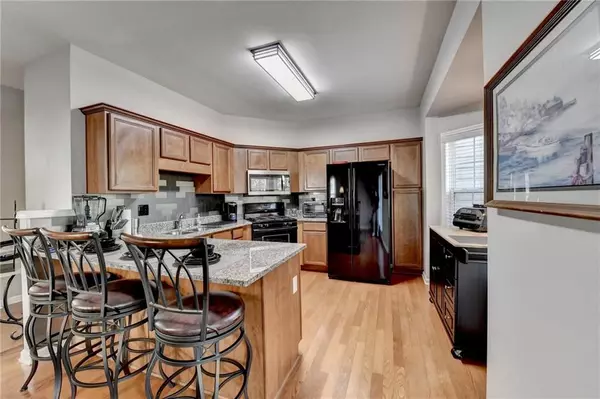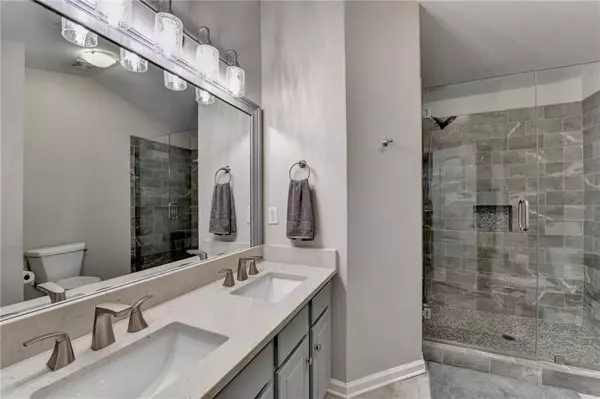
2 Beds
3 Baths
1,834 SqFt
2 Beds
3 Baths
1,834 SqFt
Key Details
Property Type Townhouse
Sub Type Townhouse
Listing Status Active
Purchase Type For Sale
Square Footage 1,834 sqft
Price per Sqft $201
Subdivision Fairview Park
MLS Listing ID 7490142
Style Traditional
Bedrooms 2
Full Baths 2
Half Baths 2
Construction Status Resale
HOA Fees $200
HOA Y/N Yes
Originating Board First Multiple Listing Service
Year Built 2004
Annual Tax Amount $1,002
Tax Year 2024
Lot Size 871 Sqft
Acres 0.02
Property Description
Nestled in a sought-after neighborhood with top-rated schools, this beautifully designed 2-bedroom, 2 full bath, and 2 half bath townhome is the perfect place to call home. Featuring a thoughtful layout, this home offers:
Lower Level: A versatile flex room that can be used as a home office, media room, or den, alongside a convenient half bath and access to the 2-car garage.
Main Level: An inviting family room with a cozy fireplace, a spacious dining area, and a well-appointed kitchen with ample cabinet space—perfect for entertaining! Step out onto the wonderful deck, ideal for relaxing or hosting guests.
Upper Level: Two generously sized bedrooms, each with its own private bath, and a laundry room for added convenience.
This community offers fantastic amenities, including swim/tennis facilities, with HOA fees covering water and sewer services. Enjoy being just minutes away from Lake Lanier, shopping, and dining options.
Professional photos being taken Saturday 11-23-24 and will be available by Sunday.
Location
State GA
County Gwinnett
Lake Name None
Rooms
Bedroom Description Roommate Floor Plan
Other Rooms None
Basement Bath/Stubbed, Finished, Partial
Dining Room None
Interior
Interior Features Double Vanity, High Ceilings 9 ft Main, High Speed Internet, His and Hers Closets, Tray Ceiling(s), Walk-In Closet(s)
Heating Central, Forced Air, Natural Gas
Cooling Ceiling Fan(s), Central Air, Electric
Flooring Carpet, Ceramic Tile, Hardwood
Fireplaces Number 1
Fireplaces Type Factory Built, Gas Starter, Living Room
Window Features Insulated Windows
Appliance Dishwasher, Gas Range, Microwave, Refrigerator
Laundry In Hall
Exterior
Exterior Feature Private Entrance, Rain Gutters
Parking Features Attached, Drive Under Main Level, Garage Faces Rear, Level Driveway
Fence None
Pool None
Community Features Clubhouse, Homeowners Assoc, Near Schools, Near Shopping, Near Trails/Greenway, Pool
Utilities Available Cable Available, Electricity Available, Natural Gas Available, Sewer Available, Underground Utilities, Water Available
Waterfront Description None
View Other
Roof Type Composition,Shingle
Street Surface Paved
Accessibility None
Handicap Access None
Porch Deck
Private Pool false
Building
Lot Description Landscaped, Level
Story Three Or More
Foundation Concrete Perimeter, Slab
Sewer Public Sewer
Water Public
Architectural Style Traditional
Level or Stories Three Or More
Structure Type Brick,Cement Siding
New Construction No
Construction Status Resale
Schools
Elementary Schools White Oak - Gwinnett
Middle Schools Lanier
High Schools Lanier
Others
HOA Fee Include Maintenance Grounds,Reserve Fund,Sewer,Swim,Tennis,Water
Senior Community no
Restrictions true
Tax ID R7347 303
Ownership Fee Simple
Acceptable Financing Cash, Conventional, FHA, VA Loan
Listing Terms Cash, Conventional, FHA, VA Loan
Financing yes
Special Listing Condition None


"My job is to find and attract mastery-based agents to the office, protect the culture, and make sure everyone is happy! "






