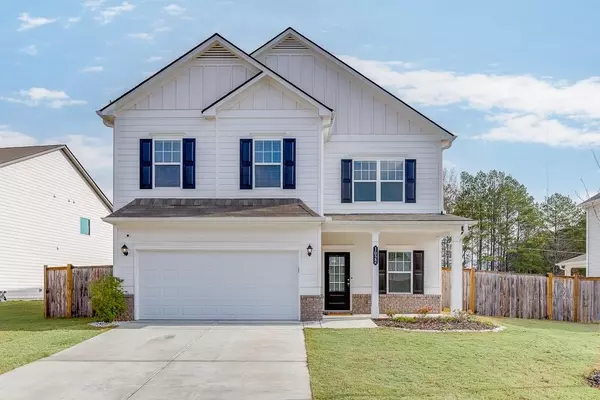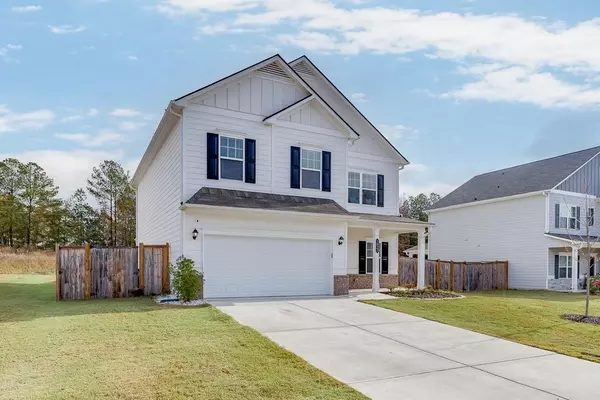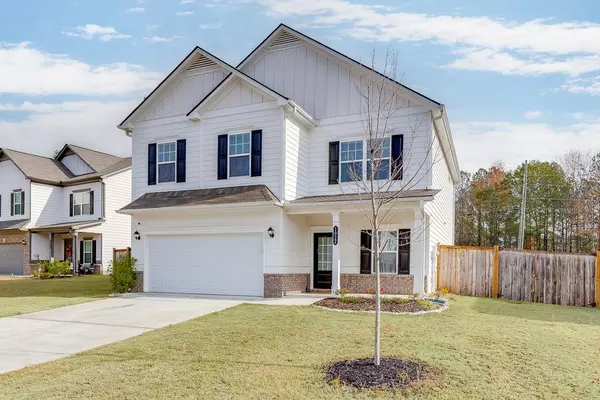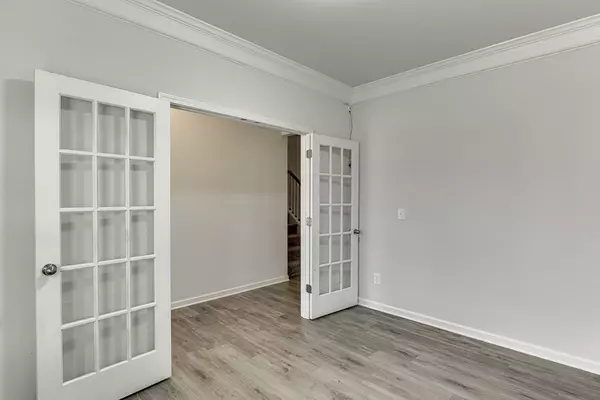
4 Beds
2.5 Baths
2,648 SqFt
4 Beds
2.5 Baths
2,648 SqFt
Key Details
Property Type Single Family Home
Sub Type Single Family Residence
Listing Status Active
Purchase Type For Sale
Square Footage 2,648 sqft
Price per Sqft $156
Subdivision Waterside At Riverwalk
MLS Listing ID 7486338
Style Craftsman,Traditional
Bedrooms 4
Full Baths 2
Half Baths 1
Construction Status Resale
HOA Fees $500
HOA Y/N Yes
Originating Board First Multiple Listing Service
Year Built 2022
Annual Tax Amount $2,000
Tax Year 2024
Lot Size 0.303 Acres
Acres 0.3027
Property Description
Welcome to this beautiful, nearly new 4-bedroom, 2.5 bath home. With over 2,600 square feet of living space, this home offers an open-concept floor plan perfect for both relaxation and entertaining.
Step inside to find a bright and airy living room with large windows, allowing natural light to flood the space. The chef's kitchen is a standout, featuring stainless steel appliances including 3 ovens, granite countertops, and a large island that overlooks the cozy family room with a fireplace. Hard surface floors flow throughout the main level, adding warmth and character to the home.
Upstairs, the spacious master suite boasts a walk-in closet and a luxurious en-suite bathroom with dual vanities, a soaking tub, and a separate shower. Three additional bedrooms are generously sized, providing plenty of space for family or guests.
The outdoor area is equally impressive, with a fenced-in backyard, a large covered porch for entertaining, and a beautifully landscaped yard. The home also features a two-car garage and ample storage space throughout.
Located just minutes from top-rated schools, parks, shopping, and dining, this home is in a prime location for convenience and lifestyle. Don’t miss your chance to view this stunning property—schedule your tour today!
Location
State GA
County Barrow
Lake Name None
Rooms
Bedroom Description Oversized Master
Other Rooms None
Basement None
Dining Room Open Concept
Interior
Interior Features Crown Molding, Double Vanity, Entrance Foyer, High Ceilings 9 ft Main, High Ceilings 9 ft Upper, High Speed Internet, Walk-In Closet(s)
Heating Central, Forced Air
Cooling Ceiling Fan(s), Central Air
Flooring Carpet, Laminate, Luxury Vinyl
Fireplaces Type None
Window Features Insulated Windows
Appliance Dishwasher, Disposal, Double Oven, Electric Cooktop, Electric Oven, Electric Range, Microwave, Self Cleaning Oven
Laundry Laundry Room, Upper Level
Exterior
Exterior Feature Private Entrance, Private Yard
Parking Features Driveway, Garage, Garage Faces Front, Kitchen Level, Level Driveway
Garage Spaces 2.0
Fence Back Yard, Fenced, Wood
Pool None
Community Features Homeowners Assoc, Sidewalks, Street Lights
Utilities Available Electricity Available, Sewer Available, Underground Utilities, Water Available
Waterfront Description None
View Other
Roof Type Composition
Street Surface Asphalt
Accessibility None
Handicap Access None
Porch Covered, Front Porch, Patio
Private Pool false
Building
Lot Description Back Yard, Front Yard, Landscaped, Level, Rectangular Lot
Story Two
Foundation Slab
Sewer Public Sewer
Water Public
Architectural Style Craftsman, Traditional
Level or Stories Two
Structure Type Brick Front,Cement Siding
New Construction No
Construction Status Resale
Schools
Elementary Schools Yargo
Middle Schools Haymon-Morris
High Schools Apalachee
Others
HOA Fee Include Maintenance Grounds,Utilities
Senior Community no
Restrictions false
Tax ID XX053L 229
Special Listing Condition None


"My job is to find and attract mastery-based agents to the office, protect the culture, and make sure everyone is happy! "






