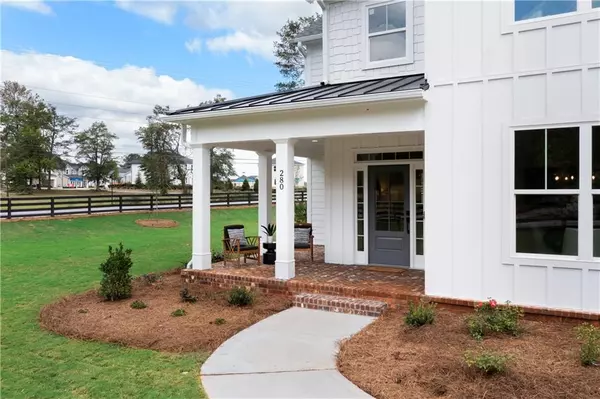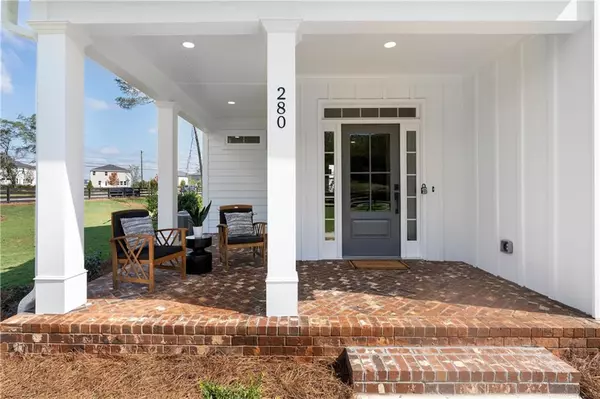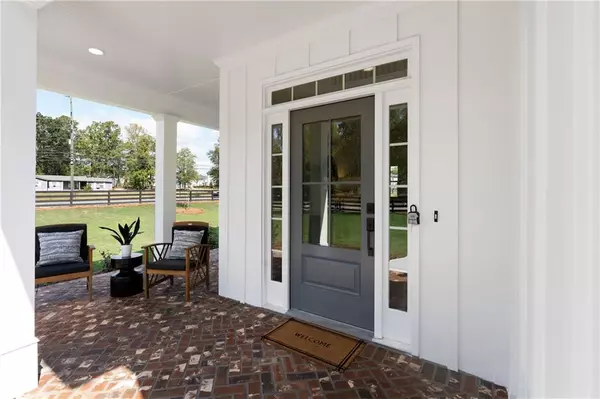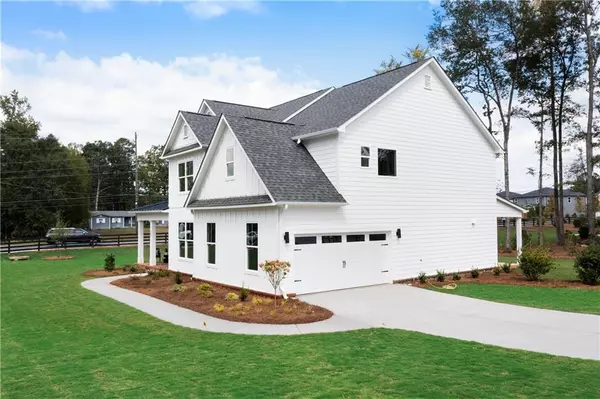
5 Beds
3 Baths
3,256 SqFt
5 Beds
3 Baths
3,256 SqFt
Key Details
Property Type Single Family Home
Sub Type Single Family Residence
Listing Status Active
Purchase Type For Sale
Square Footage 3,256 sqft
Price per Sqft $251
Subdivision Park Place Estates
MLS Listing ID 7491925
Style Contemporary,Farmhouse
Bedrooms 5
Full Baths 3
Construction Status New Construction
HOA Y/N No
Originating Board First Multiple Listing Service
Year Built 2024
Lot Size 0.500 Acres
Acres 0.5
Property Description
This exquisite 5-bedroom, 3-bath estate home in Woodstock is a perfect blend of elegance and comfort, set on a serene, level, half-acre lot with view of mature trees. The main floor offers convenience with a spacious guest bedroom and full bath, ideal for visitors who prefer to avoid stairs. A grand two-story foyer welcomes you inside, leading to a formal dining room and a family room with a cozy electric fireplace. The main living areas, stairway, and upstairs hall feature stunning oak wood flooring, while plush carpeting graces the upstairs bedrooms. The expansive owner's suite features a luxurious bath and a huge walk-in closet, offering ample storage space and a touch of elegance, making it the perfect retreat within this stunning home. The kitchen is a chef’s delight, with white cabinetry adorned with designer hardware, sophisticated lighting, level 5 quartz countertops and high-end plumbing fixtures. Completing this elegant home is a wet bar just off the dining room, perfect for entertaining in style. PHOTOS SHOWN ARE OF THE MODEL HOME OF THE SAME FLOORPLAN NEXT DOOR
Location
State GA
County Cherokee
Lake Name None
Rooms
Bedroom Description In-Law Floorplan,Oversized Master
Other Rooms None
Basement None
Main Level Bedrooms 1
Dining Room Seats 12+, Separate Dining Room
Interior
Interior Features Coffered Ceiling(s), Disappearing Attic Stairs, Double Vanity, Entrance Foyer 2 Story, High Ceilings 9 ft Main, Recessed Lighting, Walk-In Closet(s)
Heating Central, Forced Air, Zoned
Cooling Central Air, Zoned
Flooring Carpet, Hardwood
Fireplaces Number 1
Fireplaces Type Electric, Family Room
Window Features Insulated Windows
Appliance Dishwasher, Disposal, Electric Oven, Electric Water Heater, Gas Cooktop, Microwave, Refrigerator
Laundry Laundry Room, Upper Level
Exterior
Exterior Feature Permeable Paving, Other
Parking Features Attached, Driveway, Garage, Garage Door Opener, Garage Faces Side
Garage Spaces 2.0
Fence None
Pool None
Community Features Near Shopping, Near Trails/Greenway, Park
Utilities Available Cable Available, Electricity Available, Natural Gas Available, Sewer Available, Underground Utilities, Water Available
Waterfront Description None
View Trees/Woods
Roof Type Shingle
Street Surface Concrete
Accessibility Central Living Area, Common Area, Accessible Hallway(s), Accessible Kitchen
Handicap Access Central Living Area, Common Area, Accessible Hallway(s), Accessible Kitchen
Porch Covered, Patio, Rear Porch
Private Pool false
Building
Lot Description Corner Lot, Front Yard, Landscaped, Level, Sprinklers In Front, Sprinklers In Rear
Story Two
Foundation Slab
Sewer Public Sewer
Water Public
Architectural Style Contemporary, Farmhouse
Level or Stories Two
Structure Type Brick,Cement Siding,Spray Foam Insulation
New Construction No
Construction Status New Construction
Schools
Elementary Schools Johnston
Middle Schools Mill Creek
High Schools River Ridge
Others
Senior Community no
Restrictions false
Special Listing Condition None


"My job is to find and attract mastery-based agents to the office, protect the culture, and make sure everyone is happy! "






