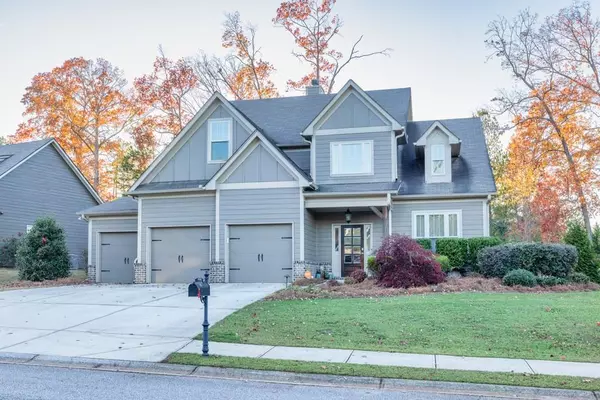
4 Beds
3.5 Baths
3,535 SqFt
4 Beds
3.5 Baths
3,535 SqFt
Key Details
Property Type Single Family Home
Sub Type Single Family Residence
Listing Status Active
Purchase Type For Sale
Square Footage 3,535 sqft
Price per Sqft $140
Subdivision Mallards Landing
MLS Listing ID 7491998
Style Craftsman,Traditional
Bedrooms 4
Full Baths 3
Half Baths 1
Construction Status Resale
HOA Fees $600
HOA Y/N Yes
Originating Board First Multiple Listing Service
Year Built 2015
Annual Tax Amount $6,391
Tax Year 2024
Lot Size 0.300 Acres
Acres 0.3
Property Description
minutes from Downtown Jefferson & a variety of restaurants with easy access to I85. A spacious 3-CAR GARAGE includes a separate 3rd stall, perfect for a workshop or man cave. Exquisite landscaping greets you before you step through the front entrance into the grand 2-story foyer. To your right is the formal dining room, boasting luxury trim work and an abundance of natural light with plenty of space to entertain. The open floor plan flows seamlessly with first-floor living, highlighted by an oversized 2-story great room with an abundance of natural light, a gorgeous fireplace, exquisite built-ins, & views into the beautiful sunroom, providing stunning views of the gorgeous landscaping. Transition effortlessly into the GOURMET KITCHEN, equipped with GRANITE COUNTERTOPS, beautiful cabinets, stainless steel appliances, and a charming breakfast area. The spacious laundry room is just down the hall. The MAIN LEVEL also features a GRAND PRIMARY SUITE with trey ceiling and views to the private level backyard! The luxurious primary bath is absolutely breathtaking featuring a beautiful soaking tub, a stunning glass shower, dual vanity, and massive walk in closest. Head upstairs to see 3 oversized secondary bedrooms and 2 full bathrooms with ample closet space and storage throughout the upper level. Enjoy your morning coffee or quiet evening in the peaceful sunroom with views to the fully fenced private backyard and enjoy evenings spent around the landscaped firepit patio. Mallards Landing offers beautiful community features such as a pool, playground, and clubhouse!
Location
State GA
County Jackson
Lake Name None
Rooms
Bedroom Description Master on Main,Oversized Master,Roommate Floor Plan
Other Rooms None
Basement None
Main Level Bedrooms 1
Dining Room Seats 12+, Separate Dining Room
Interior
Interior Features Crown Molding, Disappearing Attic Stairs, Double Vanity, Entrance Foyer, Entrance Foyer 2 Story, High Ceilings 9 ft Upper, High Ceilings 10 ft Main, High Speed Internet, Low Flow Plumbing Fixtures, Recessed Lighting, Tray Ceiling(s), Walk-In Closet(s)
Heating Forced Air, Natural Gas, Zoned
Cooling Ceiling Fan(s), Central Air, Zoned
Flooring Carpet, Ceramic Tile, Hardwood, Luxury Vinyl
Fireplaces Number 1
Fireplaces Type Brick, Factory Built, Gas Starter, Great Room, Masonry, Raised Hearth
Window Features Double Pane Windows,Insulated Windows
Appliance Dishwasher, Disposal, Gas Oven, Gas Range, Microwave, Self Cleaning Oven
Laundry Laundry Room, Main Level, Mud Room
Exterior
Exterior Feature None
Parking Features Attached, Driveway, Garage, Garage Door Opener, Garage Faces Front, Level Driveway, Parking Pad
Garage Spaces 3.0
Fence Back Yard, Fenced, Privacy, Wood
Pool None
Community Features Clubhouse, Gated, Homeowners Assoc, Near Schools, Near Shopping, Near Trails/Greenway, Playground, Pool, Sidewalks, Street Lights, Tennis Court(s)
Utilities Available Cable Available, Electricity Available, Natural Gas Available, Phone Available, Sewer Available, Underground Utilities, Water Available
Waterfront Description None
View Neighborhood, Trees/Woods
Roof Type Composition
Street Surface Paved
Accessibility None
Handicap Access None
Porch Covered, Front Porch, Patio, Rear Porch
Private Pool false
Building
Lot Description Back Yard, Front Yard, Landscaped, Level, Private
Story Two
Foundation Slab
Sewer Public Sewer
Water Public
Architectural Style Craftsman, Traditional
Level or Stories Two
Structure Type Cement Siding,HardiPlank Type,Stone
New Construction No
Construction Status Resale
Schools
Elementary Schools Jefferson
Middle Schools Jefferson
High Schools Jefferson
Others
HOA Fee Include Swim
Senior Community no
Restrictions true
Tax ID 082L 379
Acceptable Financing Cash, Conventional, FHA, VA Loan
Listing Terms Cash, Conventional, FHA, VA Loan
Special Listing Condition None


"My job is to find and attract mastery-based agents to the office, protect the culture, and make sure everyone is happy! "






