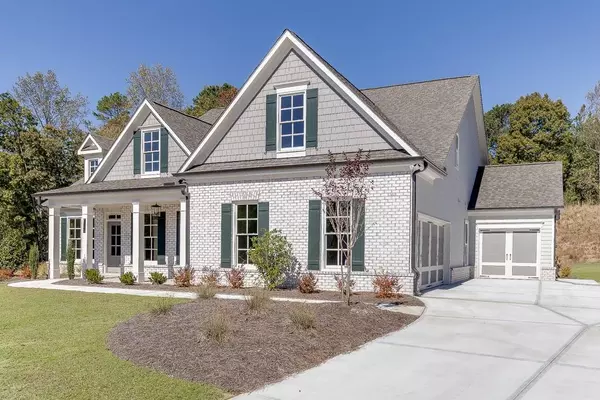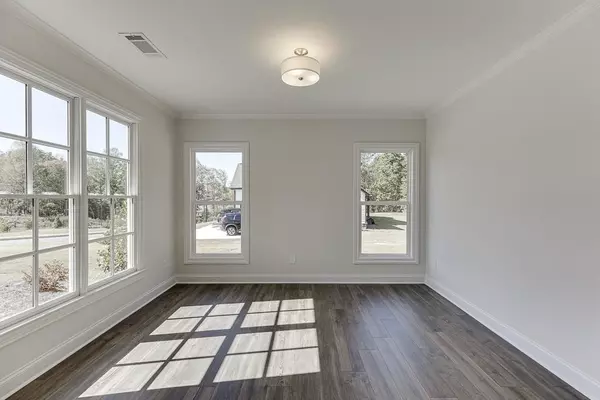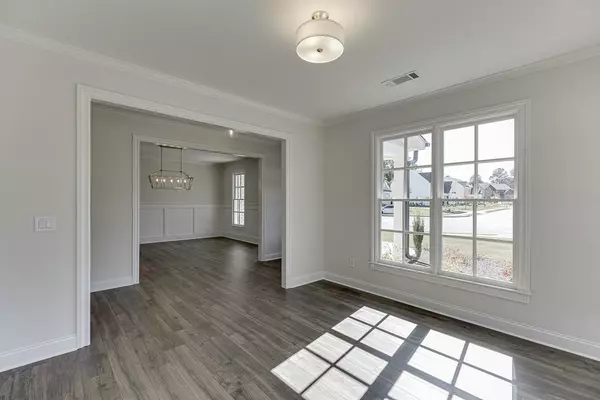
3 Beds
3.5 Baths
2,917 SqFt
3 Beds
3.5 Baths
2,917 SqFt
OPEN HOUSE
Sun Dec 22, 1:00pm - 4:00pm
Key Details
Property Type Single Family Home
Sub Type Single Family Residence
Listing Status Active
Purchase Type For Sale
Square Footage 2,917 sqft
Price per Sqft $239
Subdivision Harvest Creek
MLS Listing ID 7492379
Style Craftsman,Traditional
Bedrooms 3
Full Baths 3
Half Baths 1
Construction Status New Construction
HOA Fees $750
HOA Y/N Yes
Originating Board First Multiple Listing Service
Year Built 2024
Annual Tax Amount $1
Tax Year 2024
Lot Size 0.850 Acres
Acres 0.85
Property Description
The Addison plan by Tipton. 3 bedroom/3.5 bath ranch on spacious .85 acre cul-de-sac lot. Beautiful open concept floorplan features 9' ceilings a gourmet kitchen that overlooks the family room and breakfast area. The kitchen features white shaker style cabinets with alternate color island, quartz countertops, farm sink and stainless steel appliances. Owner's suite on main features spa style bath with beautiful glass super shower, spacious vanity and large his & hers walk-in closets. Additional bed/bath on main. Separate oversized dining room with pass through butler pantry & study/office. The upper-level leads to another bedroom, full bath and includes a finished bonus room. Covered game day porch perfect for your outside entertainment overlooking tranquil backyard. Many gorgeous options have been added. Minutes to shopping and local park. Look no further...Home is move-in ready!!!
Location
State GA
County Forsyth
Lake Name None
Rooms
Bedroom Description Master on Main,Split Bedroom Plan
Other Rooms None
Basement None
Main Level Bedrooms 2
Dining Room Separate Dining Room
Interior
Interior Features Beamed Ceilings, Bookcases, Double Vanity, High Ceilings 9 ft Main, High Ceilings 9 ft Upper, High Speed Internet, His and Hers Closets, Tray Ceiling(s), Walk-In Closet(s)
Heating Central, Natural Gas
Cooling Ceiling Fan(s), Central Air
Flooring Carpet, Ceramic Tile, Laminate
Fireplaces Number 1
Fireplaces Type Factory Built, Family Room, Gas Log
Window Features Insulated Windows
Appliance Dishwasher, Disposal, Gas Cooktop, Gas Water Heater, Microwave, Range Hood
Laundry In Hall, Laundry Room, Main Level
Exterior
Exterior Feature Private Entrance
Parking Features Garage, Garage Door Opener, Kitchen Level, Level Driveway
Garage Spaces 3.0
Fence None
Pool None
Community Features Homeowners Assoc, Sidewalks, Street Lights
Utilities Available Cable Available, Electricity Available, Natural Gas Available, Phone Available, Underground Utilities, Water Available
Waterfront Description None
View Other
Roof Type Composition
Street Surface Asphalt
Accessibility None
Handicap Access None
Porch Front Porch, Rear Porch
Private Pool false
Building
Lot Description Back Yard, Cul-De-Sac, Front Yard, Landscaped, Wooded
Story One and One Half
Foundation Slab
Sewer Septic Tank
Water Public
Architectural Style Craftsman, Traditional
Level or Stories One and One Half
Structure Type Brick Front,Cement Siding,HardiPlank Type
New Construction No
Construction Status New Construction
Schools
Elementary Schools Matt
Middle Schools Liberty - Forsyth
High Schools North Forsyth
Others
HOA Fee Include Reserve Fund
Senior Community no
Restrictions true
Tax ID 071 151
Acceptable Financing 1031 Exchange, Cash, Conventional, FHA, VA Loan
Listing Terms 1031 Exchange, Cash, Conventional, FHA, VA Loan
Special Listing Condition None


"My job is to find and attract mastery-based agents to the office, protect the culture, and make sure everyone is happy! "






