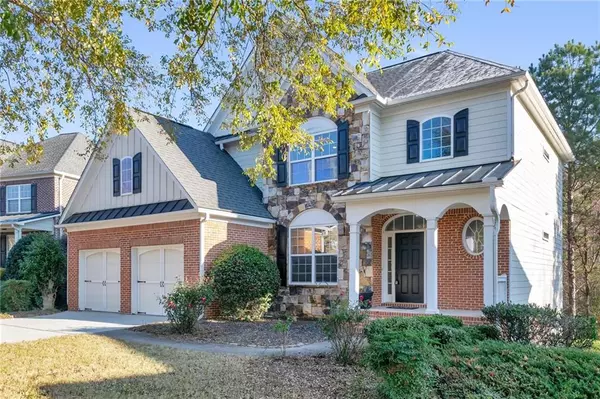116 Northbrooke TRCE Woodstock, GA 30188
UPDATED:
12/21/2024 08:09 PM
Key Details
Property Type Single Family Home
Sub Type Single Family Residence
Listing Status Active
Purchase Type For Sale
Square Footage 3,766 sqft
Price per Sqft $153
Subdivision Northbrooke
MLS Listing ID 7493769
Style Craftsman,Traditional
Bedrooms 5
Full Baths 4
Construction Status Resale
HOA Fees $700
HOA Y/N Yes
Originating Board First Multiple Listing Service
Year Built 2004
Annual Tax Amount $5,380
Tax Year 2023
Lot Size 0.380 Acres
Acres 0.38
Property Description
This home boasts an impressive five bedrooms and four bathrooms, providing ample space for family and guests. The layout is ideal for multi-generational living, with a fully finished basement offering a versatile space that can serve as a private suite, home office, or recreational area. The main level features a separate dining room, perfect for hosting gatherings and special occasions. The entire home has been professionally renovated, showcasing new flooring and fresh paint throughout, creating a modern and inviting atmosphere. The well-appointed kitchen is equipped with modern appliances and ample counter space, making meal preparation a delight. Large windows throughout the home allow natural light to flood in, highlighting the tasteful finishes and attention to detail. The master suite offers a private retreat with a luxurious en-suite bathroom and generous closet space. Additional bedrooms are well-sized and versatile, ideal for family, guests, or a home office.
The Northbrooke community also offers amenities such as a swimming pool and tennis courts, enhancing your lifestyle with recreational options. Don't miss the opportunity to make this exceptional house your new home! **HOME WARRANTY INCLUDED WITH PURCHASE**
Location
State GA
County Cherokee
Lake Name None
Rooms
Bedroom Description In-Law Floorplan,Oversized Master
Other Rooms None
Basement Daylight, Finished, Full, Walk-Out Access
Main Level Bedrooms 1
Dining Room Great Room, Separate Dining Room
Interior
Interior Features Double Vanity, Entrance Foyer 2 Story, High Ceilings 9 ft Lower, High Ceilings 9 ft Main, High Ceilings 9 ft Upper, Recessed Lighting
Heating Central, Natural Gas
Cooling Ceiling Fan(s), Central Air, Multi Units
Flooring Carpet, Hardwood
Fireplaces Number 1
Fireplaces Type Gas Starter, Living Room
Window Features None
Appliance Dishwasher, Disposal, Gas Oven, Gas Range, Microwave, Refrigerator
Laundry Laundry Room, Upper Level
Exterior
Exterior Feature Rear Stairs
Parking Features Driveway, Garage, Garage Faces Front, Level Driveway
Garage Spaces 2.0
Fence None
Pool None
Community Features Clubhouse, Homeowners Assoc, Near Schools, Near Shopping, Near Trails/Greenway, Pool, Tennis Court(s)
Utilities Available Electricity Available, Natural Gas Available, Sewer Available, Water Available
Waterfront Description None
View Neighborhood, Trees/Woods
Roof Type Composition
Street Surface Concrete
Accessibility None
Handicap Access None
Porch Front Porch, Rear Porch
Total Parking Spaces 4
Private Pool false
Building
Lot Description Wooded
Story Three Or More
Foundation Block
Sewer Public Sewer
Water Public
Architectural Style Craftsman, Traditional
Level or Stories Three Or More
Structure Type Block,Brick Front,HardiPlank Type
New Construction No
Construction Status Resale
Schools
Elementary Schools Mountain Road
Middle Schools Dean Rusk
High Schools Sequoyah
Others
HOA Fee Include Swim,Tennis
Senior Community no
Restrictions false
Tax ID 02N03B 095
Acceptable Financing Conventional, FHA, VA Loan
Listing Terms Conventional, FHA, VA Loan
Special Listing Condition None




