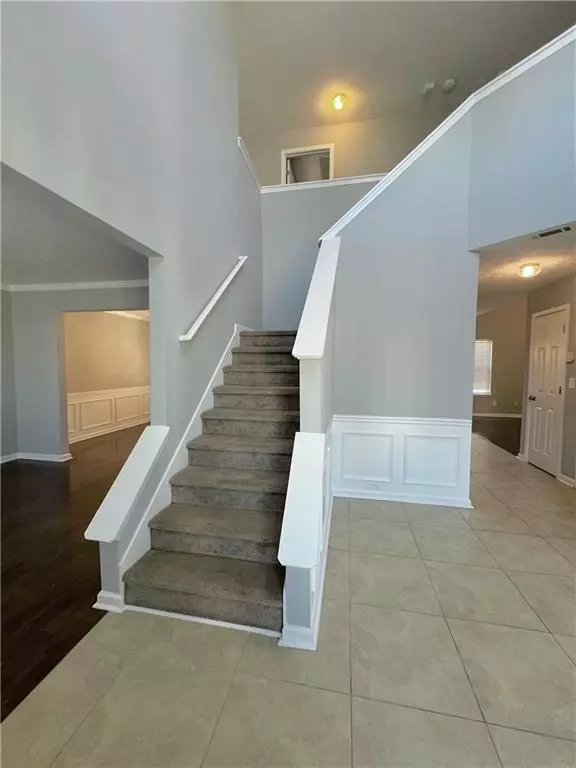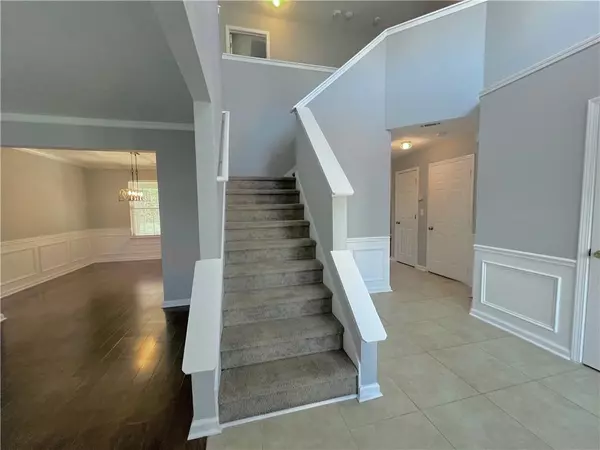
3 Beds
2.5 Baths
2,124 SqFt
3 Beds
2.5 Baths
2,124 SqFt
Key Details
Property Type Single Family Home
Sub Type Single Family Residence
Listing Status Active
Purchase Type For Sale
Square Footage 2,124 sqft
Price per Sqft $201
Subdivision Dominion Walk
MLS Listing ID 7493035
Style Traditional
Bedrooms 3
Full Baths 2
Half Baths 1
Construction Status Resale
HOA Fees $650
HOA Y/N Yes
Originating Board First Multiple Listing Service
Year Built 1995
Annual Tax Amount $5,855
Tax Year 2023
Lot Size 10,890 Sqft
Acres 0.25
Property Description
Step into this stunning two-story gem nestled in a quiet cul-de-sac in one of the area’s top-rated school districts. Freshly painted inside and out in calming neutral tones, this home is truly move-in ready.
The inviting 2 story foyer and living room set the stage for elegant yet spacious gatherings or cozy evenings at home. Updated fixtures throughout add a touch of modern sophistication. The flat yard offers the perfect space for outdoor fun, while the community pool and amenities make this neighborhood the ultimate retreat for a growing family.
This is more than a house—it’s home. Schedule your showing today and make it yours!
Location
State GA
County Gwinnett
Lake Name None
Rooms
Bedroom Description Other
Other Rooms None
Basement None
Dining Room Great Room, Open Concept
Interior
Interior Features Crown Molding, Double Vanity, Entrance Foyer 2 Story, High Speed Internet, Tray Ceiling(s), Vaulted Ceiling(s), Walk-In Closet(s)
Heating Central
Cooling Ceiling Fan(s), Central Air
Flooring Carpet, Hardwood, Tile
Fireplaces Number 1
Fireplaces Type Family Room, Gas Log
Window Features None
Appliance Dishwasher, Disposal, Electric Range, Gas Water Heater, Range Hood
Laundry Electric Dryer Hookup, Laundry Room, Upper Level
Exterior
Exterior Feature Other
Parking Features Driveway, Garage
Garage Spaces 2.0
Fence None
Pool None
Community Features Pool, Tennis Court(s)
Utilities Available Cable Available, Electricity Available, Natural Gas Available, Phone Available, Sewer Available, Water Available
Waterfront Description None
View Neighborhood
Roof Type Shingle
Street Surface Paved
Accessibility None
Handicap Access None
Porch Covered
Total Parking Spaces 4
Private Pool false
Building
Lot Description Back Yard, Cul-De-Sac, Level
Story Two
Foundation Slab
Sewer Public Sewer
Water Public
Architectural Style Traditional
Level or Stories Two
Structure Type Brick Front,Other
New Construction No
Construction Status Resale
Schools
Elementary Schools Brookwood - Gwinnett
Middle Schools Crews
High Schools Brookwood
Others
Senior Community no
Restrictions false
Tax ID R5011 431
Special Listing Condition None


"My job is to find and attract mastery-based agents to the office, protect the culture, and make sure everyone is happy! "






