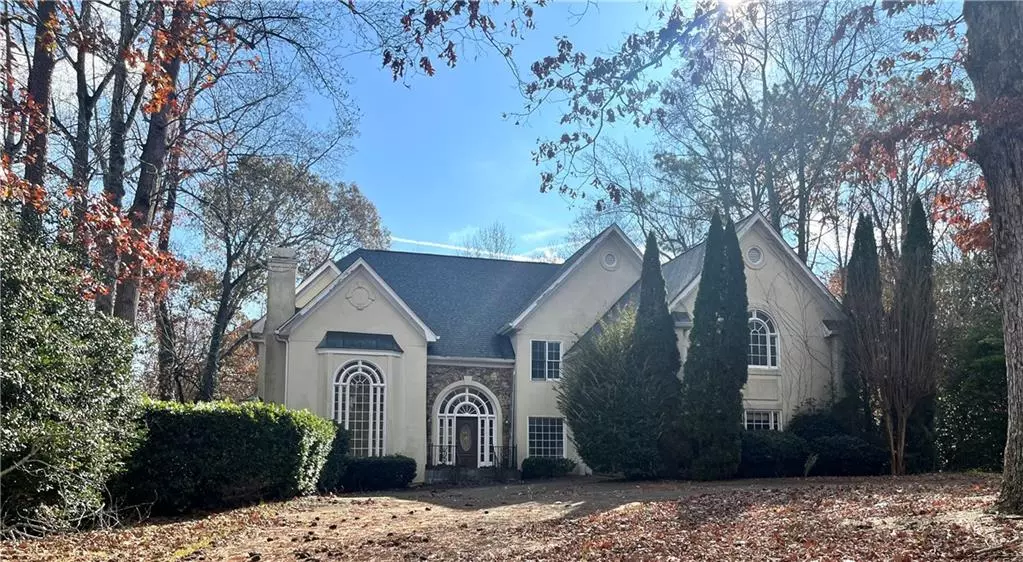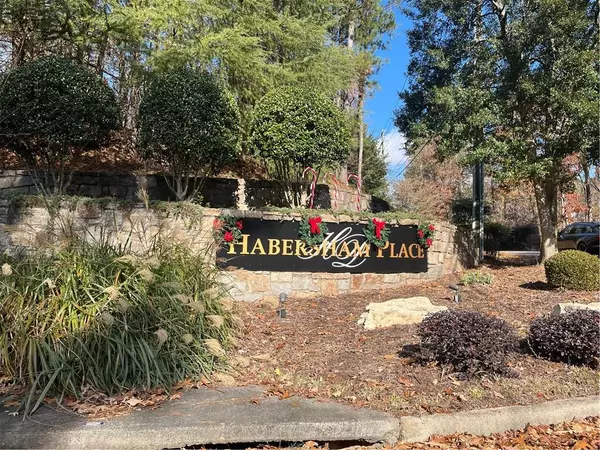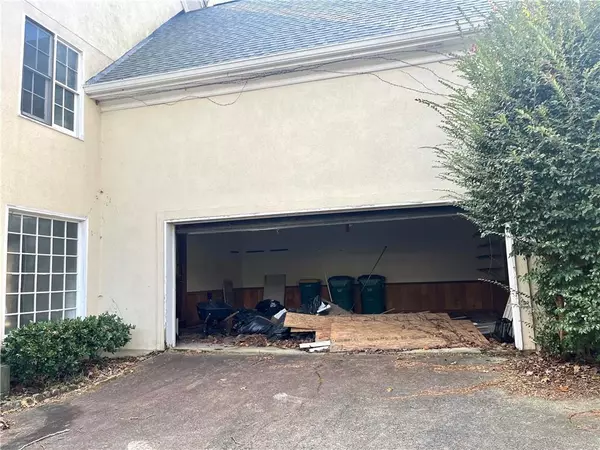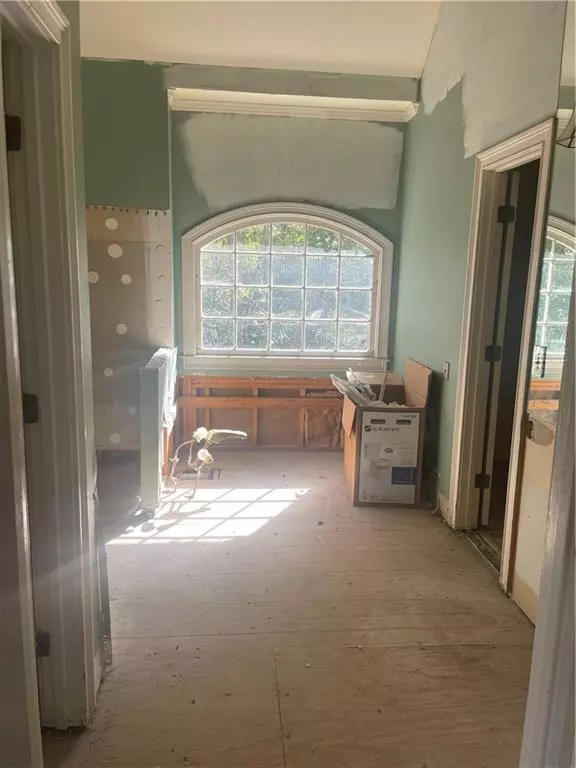
5 Beds
4.5 Baths
5,058 SqFt
5 Beds
4.5 Baths
5,058 SqFt
Key Details
Property Type Single Family Home
Sub Type Single Family Residence
Listing Status Pending
Purchase Type For Sale
Square Footage 5,058 sqft
Price per Sqft $157
Subdivision Habersham Place
MLS Listing ID 7494635
Style Other
Bedrooms 5
Full Baths 4
Half Baths 1
Construction Status Under Construction
HOA Y/N No
Originating Board First Multiple Listing Service
Year Built 1987
Annual Tax Amount $10,510
Tax Year 2024
Lot Size 0.975 Acres
Acres 0.9748
Property Description
NO ELECTRICITY. NO POWER. BEFORE ANY SHOWINGS CAN BE APPROVED, PLEASE SIGN WAIVER OR REQUEST TO HAVE FORMED EMAILED TO YOU. THANKS!
Location
State GA
County Fulton
Lake Name None
Rooms
Bedroom Description Master on Main,Oversized Master,Split Bedroom Plan
Other Rooms None
Basement Exterior Entry, Full, Interior Entry
Main Level Bedrooms 1
Dining Room Great Room, Separate Dining Room
Interior
Interior Features Cathedral Ceiling(s), Central Vacuum, Disappearing Attic Stairs, Entrance Foyer, High Ceilings 10 ft Main, Tray Ceiling(s)
Heating Central
Cooling Central Air
Flooring None
Fireplaces Number 3
Fireplaces Type Basement, Factory Built, Family Room, Gas Starter, Living Room
Window Features None
Appliance Other
Laundry Laundry Room, Main Level
Exterior
Exterior Feature Private Entrance, Rear Stairs
Parking Features Driveway, Garage, Garage Faces Front, Kitchen Level, Level Driveway
Garage Spaces 2.0
Fence Fenced, Wood
Pool Fenced, Gunite, In Ground
Community Features Other
Utilities Available None
Waterfront Description None
View Neighborhood
Roof Type Composition
Street Surface Paved
Accessibility None
Handicap Access None
Porch Deck, Enclosed, Rear Porch
Private Pool false
Building
Lot Description Back Yard, Corner Lot, Cul-De-Sac, Front Yard
Story Two
Foundation Slab
Sewer Public Sewer
Water Public
Architectural Style Other
Level or Stories Two
Structure Type Other
New Construction No
Construction Status Under Construction
Schools
Elementary Schools Dunwoody Springs
Middle Schools Sandy Springs
High Schools North Springs
Others
Senior Community no
Restrictions false
Tax ID 06 033600030108
Special Listing Condition None


"My job is to find and attract mastery-based agents to the office, protect the culture, and make sure everyone is happy! "






