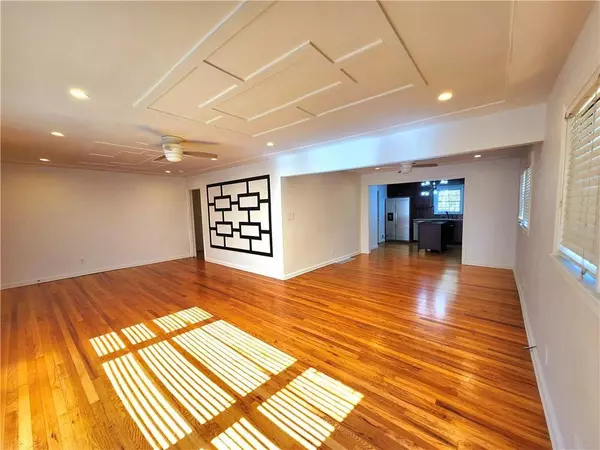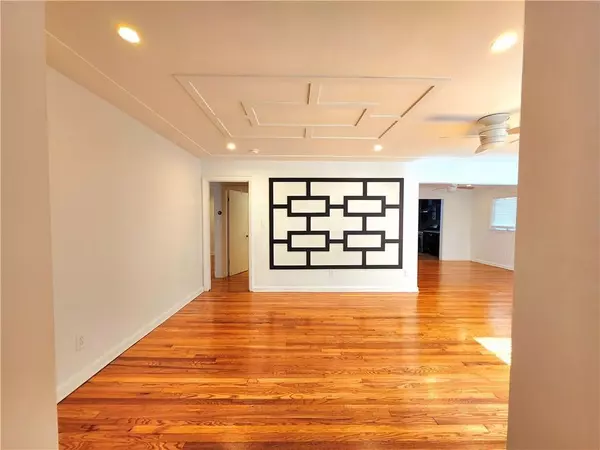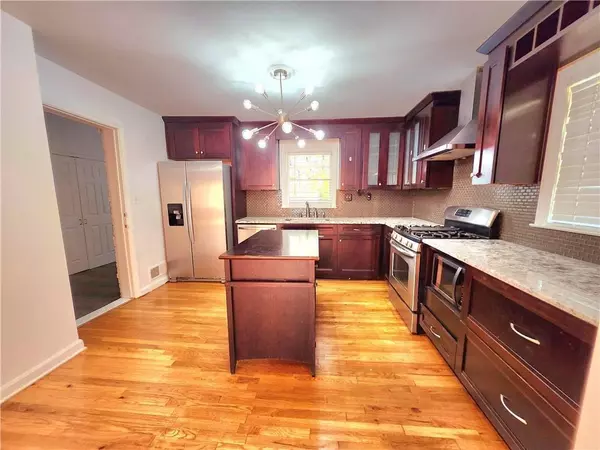
5 Beds
5 Baths
3,200 SqFt
5 Beds
5 Baths
3,200 SqFt
Key Details
Property Type Single Family Home
Sub Type Single Family Residence
Listing Status Active
Purchase Type For Rent
Square Footage 3,200 sqft
Subdivision Morningside
MLS Listing ID 7494779
Style Contemporary,Ranch
Bedrooms 5
Full Baths 5
HOA Y/N No
Originating Board First Multiple Listing Service
Year Built 2000
Available Date 2024-12-05
Lot Size 10,890 Sqft
Acres 0.25
Property Description
Location
State GA
County Dekalb
Lake Name None
Rooms
Bedroom Description Double Master Bedroom,Master on Main,Roommate Floor Plan
Other Rooms None
Basement Daylight, Driveway Access, Exterior Entry, Finished, Finished Bath, Interior Entry
Main Level Bedrooms 4
Dining Room Open Concept, Separate Dining Room
Interior
Interior Features Crown Molding, High Speed Internet, His and Hers Closets, Low Flow Plumbing Fixtures, Recessed Lighting, Walk-In Closet(s)
Heating Central, Natural Gas
Cooling Ceiling Fan(s), Central Air, Electric
Flooring Ceramic Tile, Hardwood, Marble, Stone
Fireplaces Type None
Window Features Double Pane Windows,ENERGY STAR Qualified Windows,Insulated Windows
Appliance Dishwasher, Disposal, Electric Range, ENERGY STAR Qualified Appliances, Gas Water Heater, Microwave, Range Hood, Refrigerator, Other
Laundry Common Area, Electric Dryer Hookup, Laundry Room, Main Level
Exterior
Exterior Feature Garden, Storage, Other
Parking Features Attached, Driveway, Garage, Level Driveway, On Street
Garage Spaces 1.0
Fence None
Pool None
Community Features Near Beltline, Near Public Transport, Near Schools, Near Shopping, Near Trails/Greenway, Park, Playground, Restaurant, Sidewalks, Street Lights
Utilities Available Cable Available, Electricity Available, Natural Gas Available, Phone Available, Sewer Available, Water Available
Waterfront Description None
View Neighborhood
Roof Type Asbestos Shingle,Shingle
Street Surface Asphalt
Accessibility None
Handicap Access None
Porch Deck, Front Porch, Rear Porch
Total Parking Spaces 7
Private Pool false
Building
Lot Description Back Yard, Front Yard, Landscaped, Other
Story Two
Architectural Style Contemporary, Ranch
Level or Stories Two
Structure Type Block,Brick,Brick 4 Sides
New Construction No
Schools
Elementary Schools Morningside-
Middle Schools David T Howard
High Schools Midtown
Others
Senior Community no
Tax ID 18 055 01 063


"My job is to find and attract mastery-based agents to the office, protect the culture, and make sure everyone is happy! "






