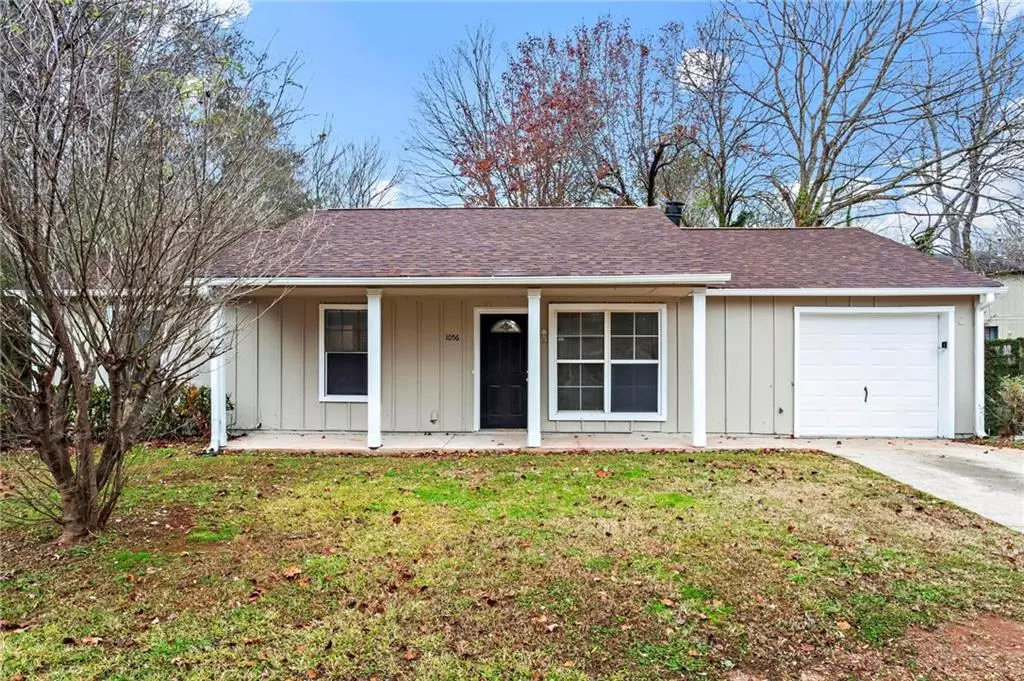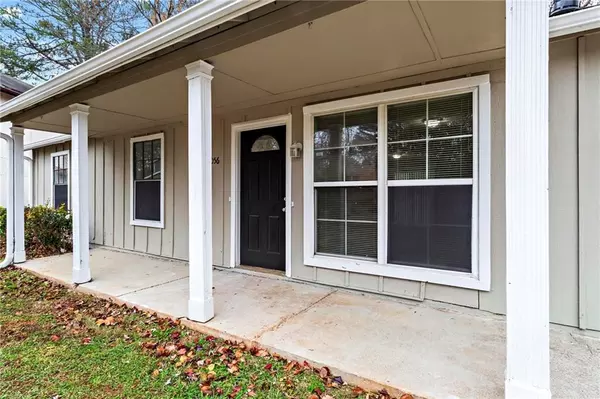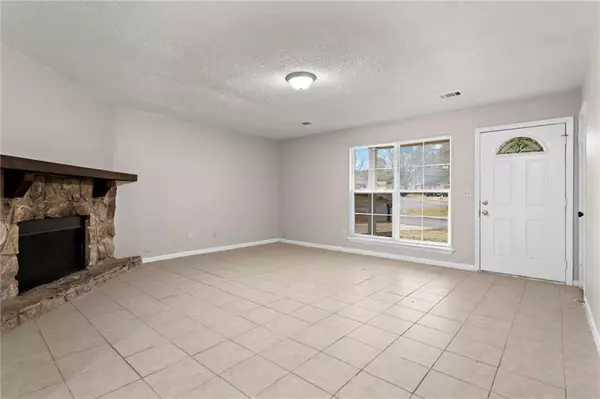
3 Beds
2 Baths
8,712 Sqft Lot
3 Beds
2 Baths
8,712 Sqft Lot
Key Details
Property Type Single Family Home
Sub Type Single Family Residence
Listing Status Active
Purchase Type For Sale
Subdivision Parkwest Vlg/Mainstreet
MLS Listing ID 7495495
Style Ranch
Bedrooms 3
Full Baths 2
Construction Status Resale
HOA Y/N Yes
Originating Board First Multiple Listing Service
Year Built 1980
Annual Tax Amount $3,736
Tax Year 2023
Lot Size 8,712 Sqft
Acres 0.2
Property Description
The spacious owner's suite boasts an en-suite bath, while the two additional bedrooms offer ample space and natural light. The home is situated on a quiet cul-de-sac, offering both privacy and convenience.
Enjoy the large backyard, perfect for relaxing, gardening, or hosting gatherings. Located close to schools, shopping, and parks, this home combines comfort and accessibility in a peaceful neighborhood.
Schedule your private showing today and make this inviting ranch your new home!
Location
State GA
County Dekalb
Lake Name None
Rooms
Bedroom Description Master on Main
Other Rooms None
Basement None
Main Level Bedrooms 3
Dining Room Open Concept
Interior
Interior Features Other
Heating Central
Cooling Central Air
Flooring Carpet, Ceramic Tile
Fireplaces Number 1
Fireplaces Type None
Window Features None
Appliance Refrigerator, Other
Laundry Other
Exterior
Exterior Feature None
Parking Features Garage, Garage Door Opener
Garage Spaces 1.0
Fence None
Pool None
Community Features Clubhouse, Homeowners Assoc, Near Public Transport, Near Schools, Near Shopping, Playground, Pool, Tennis Court(s)
Utilities Available Cable Available, Electricity Available, Phone Available, Other
Waterfront Description None
View Other
Roof Type Other
Street Surface Concrete
Accessibility None
Handicap Access None
Porch None
Total Parking Spaces 1
Private Pool false
Building
Lot Description Cul-De-Sac
Story One
Foundation Combination
Sewer Public Sewer
Water Public
Architectural Style Ranch
Level or Stories One
Structure Type Cedar,Wood Siding
New Construction No
Construction Status Resale
Schools
Elementary Schools Eldridge L. Miller
Middle Schools Redan
High Schools Redan
Others
HOA Fee Include Swim,Tennis
Senior Community no
Restrictions false
Tax ID 16 002 02 061
Ownership Other
Financing no
Special Listing Condition None


"My job is to find and attract mastery-based agents to the office, protect the culture, and make sure everyone is happy! "






