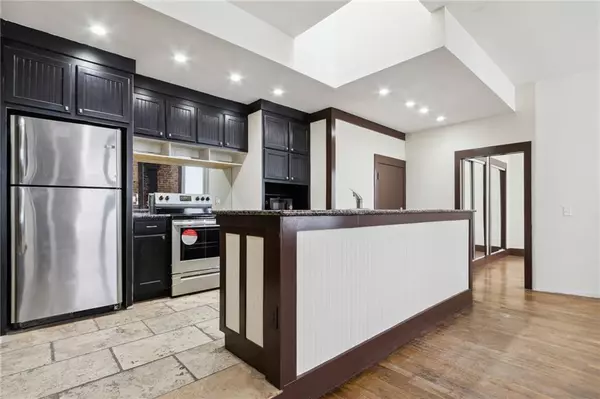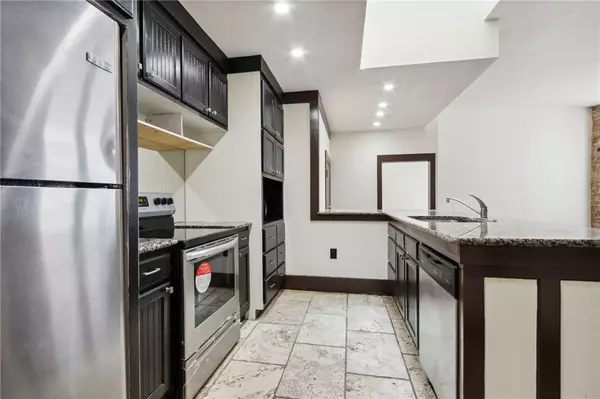
2 Beds
1.5 Baths
1,198 SqFt
2 Beds
1.5 Baths
1,198 SqFt
Key Details
Property Type Condo
Sub Type Condominium
Listing Status Active
Purchase Type For Sale
Square Footage 1,198 sqft
Price per Sqft $137
Subdivision The Metropolitan
MLS Listing ID 7496010
Style High Rise (6 or more stories)
Bedrooms 2
Full Baths 1
Half Baths 1
Construction Status Resale
HOA Fees $738
HOA Y/N Yes
Originating Board First Multiple Listing Service
Year Built 1995
Annual Tax Amount $3,102
Tax Year 2023
Lot Size 1,197 Sqft
Acres 0.0275
Property Description
The building is secured and requires a key fob or Concierge Services for entry. No parking garage onsite. Street parking and paid monthly parking garages are available nearby. Weissman Law is the preferred Closing Attorney.
Location
State GA
County Fulton
Lake Name None
Rooms
Bedroom Description Master on Main,Roommate Floor Plan
Other Rooms None
Basement None
Main Level Bedrooms 1
Dining Room Open Concept
Interior
Interior Features Bookcases, High Ceilings 10 ft Main, Recessed Lighting
Heating Central
Cooling Central Air
Flooring Ceramic Tile, Laminate, Wood
Fireplaces Type None
Window Features Skylight(s)
Appliance Dishwasher, Electric Range, Microwave, Refrigerator
Laundry Common Area
Exterior
Exterior Feature None
Parking Features None
Fence None
Pool None
Community Features Concierge, Fitness Center, Homeowners Assoc, Near Public Transport, Near Shopping, Restaurant, Sidewalks, Street Lights
Utilities Available Cable Available, Electricity Available, Phone Available, Sewer Available, Underground Utilities, Water Available
Waterfront Description None
View City
Roof Type Composition
Street Surface Asphalt
Accessibility None
Handicap Access None
Porch Rooftop
Private Pool false
Building
Lot Description Other
Story One and One Half
Foundation None
Sewer Public Sewer
Water Public
Architectural Style High Rise (6 or more stories)
Level or Stories One and One Half
Structure Type Cement Siding,Concrete
New Construction No
Construction Status Resale
Schools
Elementary Schools Centennial Place
Middle Schools Camp Creek
High Schools Midtown
Others
HOA Fee Include Door person,Insurance,Maintenance Grounds,Pest Control,Termite,Trash
Senior Community no
Restrictions true
Tax ID 14 007700031103
Ownership Condominium
Financing no
Special Listing Condition None


"My job is to find and attract mastery-based agents to the office, protect the culture, and make sure everyone is happy! "






