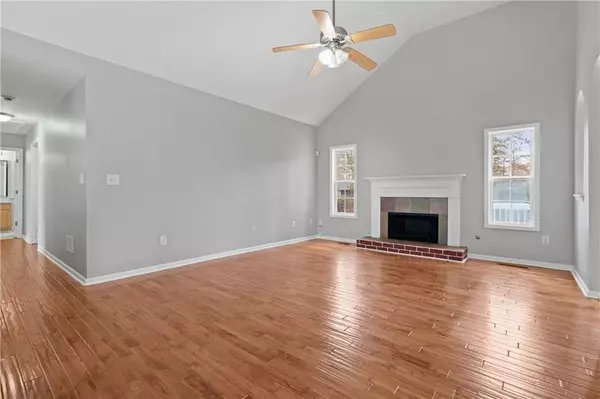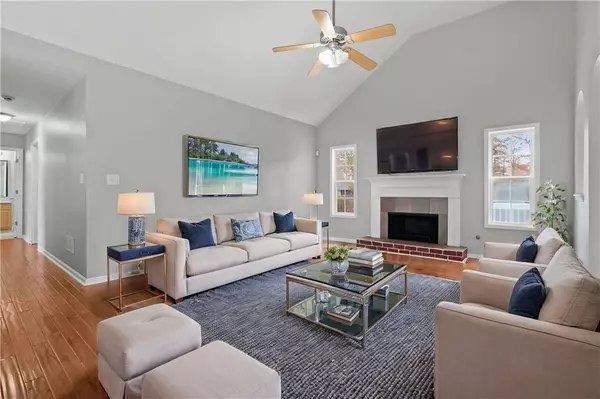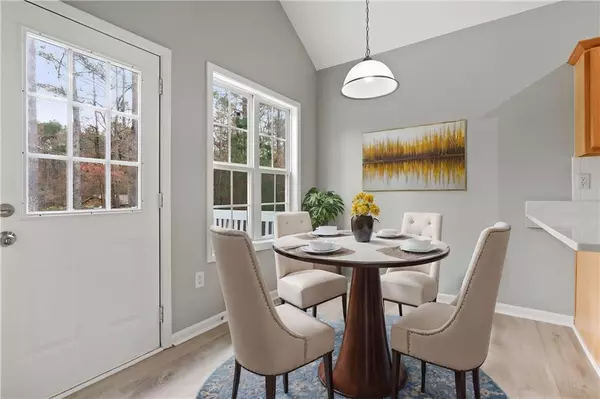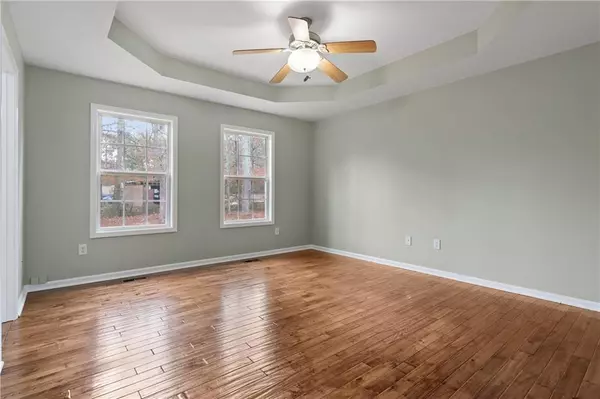
4 Beds
3 Baths
2,174 SqFt
4 Beds
3 Baths
2,174 SqFt
Key Details
Property Type Single Family Home
Sub Type Single Family Residence
Listing Status Active
Purchase Type For Sale
Square Footage 2,174 sqft
Price per Sqft $160
Subdivision Maroney Mill Acres
MLS Listing ID 7495836
Style Traditional
Bedrooms 4
Full Baths 3
Construction Status Resale
HOA Y/N No
Originating Board First Multiple Listing Service
Year Built 2005
Annual Tax Amount $3,179
Tax Year 2023
Lot Size 0.364 Acres
Acres 0.3643
Property Description
Great floorplan for family gatherings and just living life. The warmth of this inviting fireplace and rich hardwood floors provide luxury to your home. Preparation of the meals will be enjoyable in your kitchen with solid surface counter tops and a moveable island with additional storage. The dining room is perfect for every meal. Escape to the primary suite on the upper level which features a tray ceiling, walk in closet and the bathroom boasts a double vanity and separate tub and shower. Two additional bedrooms are located on the upper level and a full bathroom. Downstairs you will find another bedroom and one more bathroom, plus an awesome bonus room for a home office, media studio or game room, the laundry area is downstairs and the washer and dryer are included. Schedule a home tour and come see this beautiful home!
Location
State GA
County Douglas
Lake Name None
Rooms
Bedroom Description Master on Main
Other Rooms None
Basement Finished
Main Level Bedrooms 3
Dining Room Open Concept
Interior
Interior Features High Ceilings 9 ft Main
Heating Central
Cooling Ceiling Fan(s), Central Air
Flooring Carpet, Hardwood
Fireplaces Number 1
Fireplaces Type Family Room
Window Features None
Appliance Dishwasher, Electric Range, Range Hood
Laundry In Hall, Lower Level
Exterior
Exterior Feature Private Yard
Parking Features Driveway, Garage, Garage Faces Front
Garage Spaces 2.0
Fence Back Yard
Pool None
Community Features None
Utilities Available Cable Available
Waterfront Description None
View Rural
Roof Type Shingle
Street Surface Paved
Accessibility None
Handicap Access None
Porch Rear Porch
Total Parking Spaces 2
Private Pool false
Building
Lot Description Back Yard
Story Multi/Split
Foundation Slab
Sewer Public Sewer
Water Public
Architectural Style Traditional
Level or Stories Multi/Split
Structure Type HardiPlank Type
New Construction No
Construction Status Resale
Schools
Elementary Schools Eastside - Douglas
Middle Schools Turner - Douglas
High Schools Lithia Springs
Others
Senior Community no
Restrictions false
Tax ID 05451820051
Special Listing Condition None


"My job is to find and attract mastery-based agents to the office, protect the culture, and make sure everyone is happy! "






