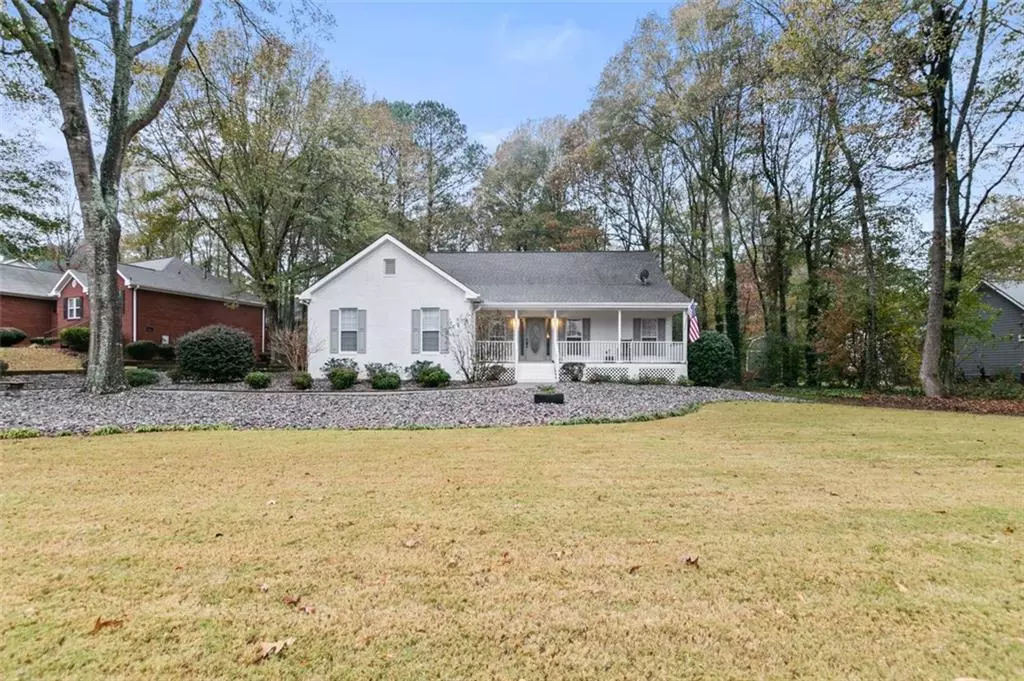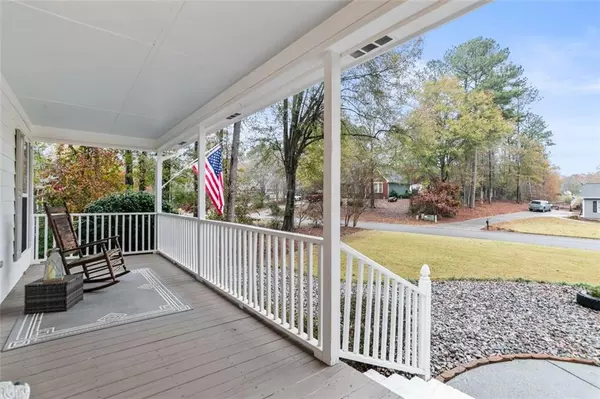
3 Beds
2 Baths
1,952 SqFt
3 Beds
2 Baths
1,952 SqFt
Key Details
Property Type Single Family Home
Sub Type Single Family Residence
Listing Status Active
Purchase Type For Sale
Square Footage 1,952 sqft
Price per Sqft $202
Subdivision Windfield Place
MLS Listing ID 7496429
Style Ranch,Traditional
Bedrooms 3
Full Baths 2
Construction Status Resale
HOA Y/N No
Originating Board First Multiple Listing Service
Year Built 1999
Annual Tax Amount $3,951
Tax Year 2023
Lot Size 0.440 Acres
Acres 0.44
Property Description
From the moment you arrive, the classic brick front and inviting rocking chair front porch set the tone for this charming home. Step inside to discover newer LVP flooring throughout the main living areas, creating a warm and cohesive space. The living room features a cozy brick fireplace, ideal for gathering with family and friends.
The kitchen is a true showstopper, with quartz countertops, stainless steel appliances, a breakfast nook, center island, and a pantry. A separate dining area comfortably seats eight or more, making it perfect for hosting dinners.
The split floorplan provides privacy for the spacious primary suite, which includes a walk-in closet and direct access to the back porch. The en-suite bathroom feels like a retreat, featuring a freestanding soaking tub, a double vanity, and a spa-like tiled shower. The two secondary bedrooms share a bathroom with a double vanity and quartz countertops.
Enjoy the outdoors on the screened-in back porch, perfect for sipping morning coffee or relaxing in the evenings. Over $15,000 in professionally completed landscaping enhances the curb appeal and functionality of the front yard, while the newer roof (2018) offers peace of mind. Don't miss your chance to own this beautifully updated home in Monroe!
Location
State GA
County Walton
Lake Name None
Rooms
Bedroom Description Master on Main,Split Bedroom Plan
Other Rooms Outbuilding
Basement Crawl Space
Main Level Bedrooms 3
Dining Room Separate Dining Room
Interior
Interior Features High Ceilings 9 ft Main, Double Vanity, High Speed Internet, Tray Ceiling(s), Walk-In Closet(s)
Heating Electric
Cooling Ceiling Fan(s), Central Air
Flooring Luxury Vinyl, Carpet, Ceramic Tile
Fireplaces Number 1
Fireplaces Type Family Room, Gas Log, Gas Starter, Masonry
Window Features Insulated Windows
Appliance Dishwasher, Microwave, Gas Cooktop, Washer, Dryer
Laundry Main Level
Exterior
Exterior Feature Storage
Parking Features Garage Faces Side, Garage Door Opener, Kitchen Level, Level Driveway
Fence None
Pool None
Community Features Street Lights
Utilities Available Cable Available, Electricity Available, Natural Gas Available, Phone Available, Sewer Available, Underground Utilities, Water Available
Waterfront Description None
View Rural, Other
Roof Type Composition
Street Surface Asphalt
Accessibility None
Handicap Access None
Porch Front Porch, Screened, Deck
Total Parking Spaces 2
Private Pool false
Building
Lot Description Landscaped, Cul-De-Sac, Front Yard, Back Yard
Story One
Foundation Block
Sewer Public Sewer
Water Public
Architectural Style Ranch, Traditional
Level or Stories One
Structure Type Brick Front,Cement Siding
New Construction No
Construction Status Resale
Schools
Elementary Schools Monroe
Middle Schools Carver
High Schools Monroe Area
Others
Senior Community no
Restrictions false
Tax ID N165C00000031000
Acceptable Financing Cash, Conventional, FHA
Listing Terms Cash, Conventional, FHA
Special Listing Condition None


"My job is to find and attract mastery-based agents to the office, protect the culture, and make sure everyone is happy! "






