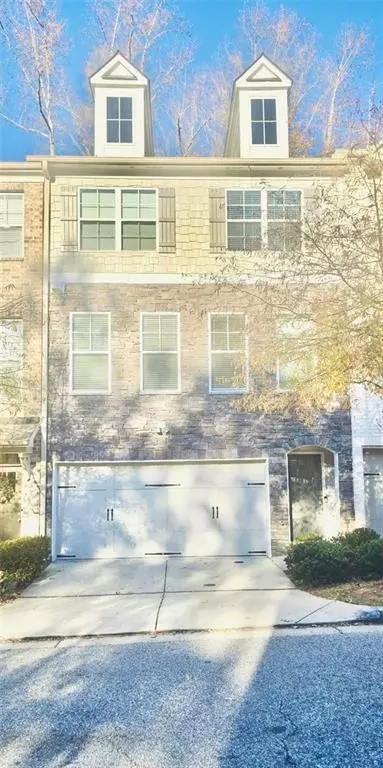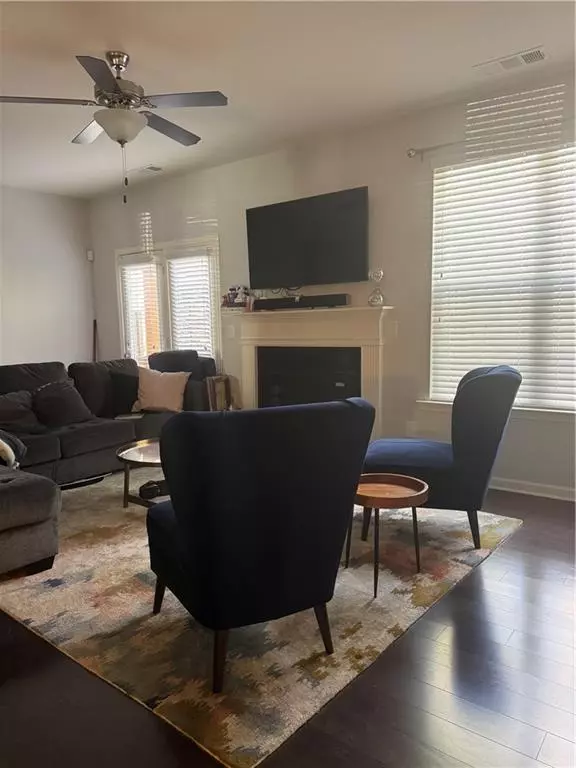
4 Beds
2.5 Baths
1,828 SqFt
4 Beds
2.5 Baths
1,828 SqFt
Key Details
Property Type Townhouse
Sub Type Townhouse
Listing Status Active
Purchase Type For Sale
Square Footage 1,828 sqft
Price per Sqft $218
Subdivision Ashbrooke
MLS Listing ID 7494877
Style Contemporary,Modern,Townhouse
Bedrooms 4
Full Baths 2
Half Baths 1
Construction Status Resale
HOA Fees $200
HOA Y/N Yes
Originating Board First Multiple Listing Service
Year Built 2018
Annual Tax Amount $4,685
Tax Year 2024
Lot Size 871 Sqft
Acres 0.02
Property Description
The chef-inspired kitchen is equipped with bar-height countertops, modern appliances, and stylish cabinetry, making it the perfect space for both cooking and entertaining. The spacious master suite provides a private retreat with an en-suite bath featuring a soaking tub, separate shower, dual vanities, and a walk-in closet. The additional bedrooms are generously sized, with ample closet space, and the home offers 3.5 well-appointed bathrooms for convenience.
Enjoy outdoor living with a newly built lower deck, ideal for gatherings, and an upper deck featuring updated built-in seating, offering the perfect spot to relax and unwind. The private, fenced-in backyard is perfect for entertaining or enjoying some peace and quiet.
Located within Tucker City Limits, this home offers a blend of suburban tranquility with easy access to local shopping, dining, Stone Mountain Park, and major highways. Don't miss your chance to own this stunning, move-in-ready home with 2,207 sq. ft. of living space. Schedule your showing today!
Location
State GA
County Dekalb
Lake Name None
Rooms
Bedroom Description Other
Other Rooms None
Basement None
Main Level Bedrooms 1
Dining Room Separate Dining Room, Open Concept
Interior
Interior Features High Ceilings 9 ft Upper, High Ceilings 9 ft Main, Entrance Foyer, Walk-In Closet(s)
Heating Central
Cooling Central Air
Flooring Hardwood
Fireplaces Number 1
Fireplaces Type Glass Doors, Living Room
Window Features None
Appliance Dishwasher, Electric Cooktop, Electric Range, Electric Oven, Refrigerator, Microwave
Laundry In Hall, Upper Level
Exterior
Exterior Feature Lighting, Private Yard, Balcony
Parking Features Attached, Garage
Garage Spaces 2.0
Fence Back Yard, Fenced, Privacy
Pool None
Community Features Other, Gated, Homeowners Assoc
Utilities Available Cable Available, Electricity Available, Phone Available, Sewer Available, Water Available
Waterfront Description None
View Other
Roof Type Composition
Street Surface Paved
Accessibility None
Handicap Access None
Porch Deck
Total Parking Spaces 2
Private Pool false
Building
Lot Description Landscaped
Story Three Or More
Foundation Slab
Sewer Public Sewer
Water Public
Architectural Style Contemporary, Modern, Townhouse
Level or Stories Three Or More
Structure Type Cement Siding
New Construction No
Construction Status Resale
Schools
Elementary Schools Stone Mill
Middle Schools Stone Mountain
High Schools Stone Mountain
Others
HOA Fee Include Maintenance Grounds,Termite
Senior Community no
Restrictions false
Tax ID 18 140 01 300
Ownership Fee Simple
Financing no
Special Listing Condition None


"My job is to find and attract mastery-based agents to the office, protect the culture, and make sure everyone is happy! "



