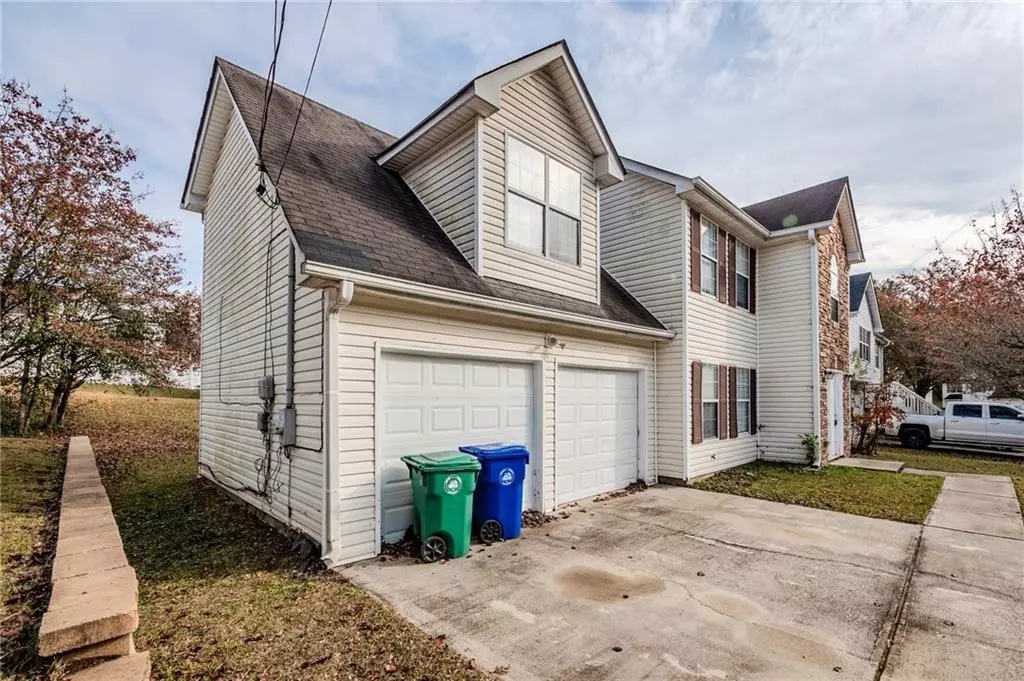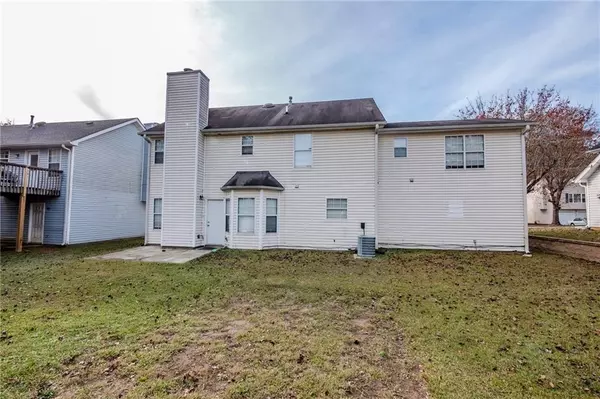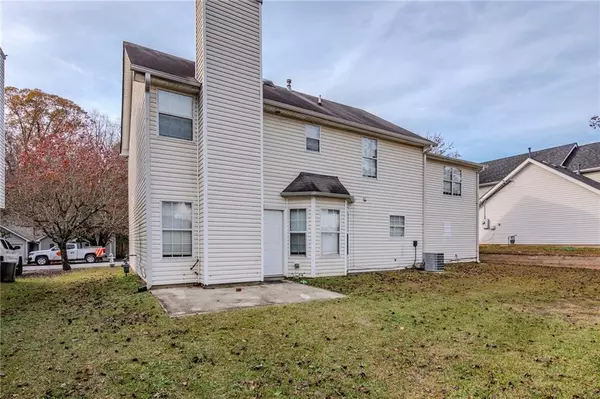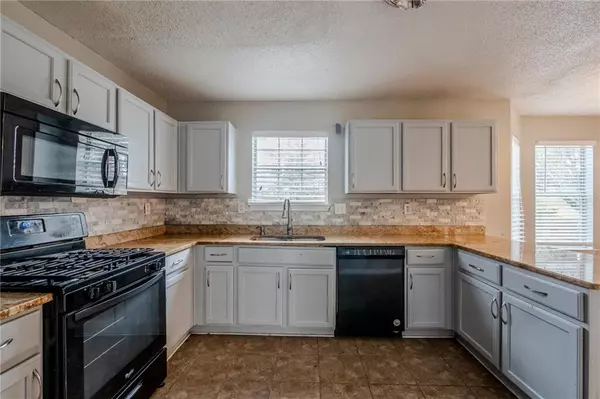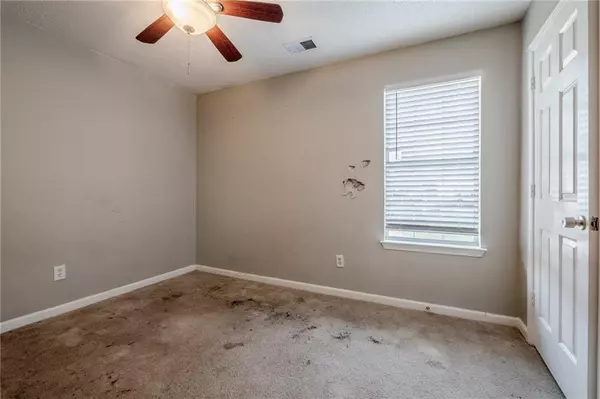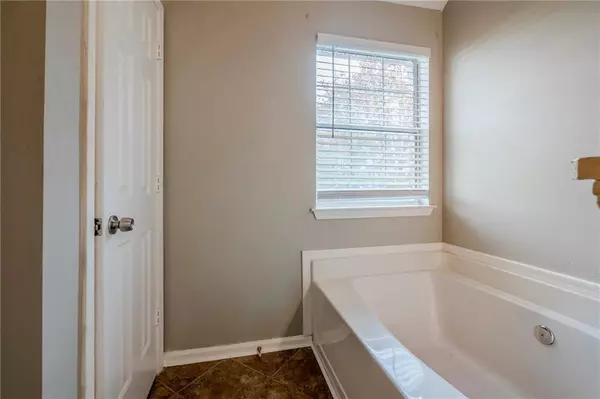
4 Beds
2.5 Baths
2,120 SqFt
4 Beds
2.5 Baths
2,120 SqFt
Key Details
Property Type Single Family Home
Sub Type Single Family Residence
Listing Status Active
Purchase Type For Sale
Square Footage 2,120 sqft
Price per Sqft $133
Subdivision Ward Lake Bluff
MLS Listing ID 7488806
Style Traditional
Bedrooms 4
Full Baths 2
Half Baths 1
Construction Status Resale
HOA Y/N No
Originating Board First Multiple Listing Service
Year Built 1999
Annual Tax Amount $5,247
Tax Year 2023
Lot Size 8,276 Sqft
Acres 0.19
Property Description
While the home boasts stylish fixtures and newly installed flooring in the living room, it does require some TLC to fully realize its potential. The spacious kitchen offers ample counter space and sleek cabinetry, serving as a solid foundation for future enhancements. Situated on an 8,276 square foot lot, the property features a private backyard that is perfect for gatherings, gardening, or relaxing under the Georgia sunshine with a little extra care.
Built in 1999, this home combines classic architectural details with room for modernization, ensuring a unique opportunity to create your dream space. Located in Dekalb County, it is close to schools, shopping, and major highways, offering convenient access to the best of the area while maintaining a peaceful suburban feel. Additional features include central air and heating for year-round comfort, frame construction with wood exterior walls, and a family-friendly neighborhood with access to Cedar Grove Elementary, Middle, and High Schools.
This home is an exceptional opportunity for buyers ready to invest a little effort to unlock its full potential. Whether you're starting a family, upgrading, or seeking an investment property, 4320 Ward Bluff Ct promises the chance to create a truly special place. Schedule your tour today and envision the possibilities!
Location
State GA
County Dekalb
Lake Name None
Rooms
Bedroom Description None
Other Rooms None
Basement None
Dining Room Separate Dining Room
Interior
Interior Features Entrance Foyer, Walk-In Closet(s)
Heating Forced Air, Natural Gas
Cooling Ceiling Fan(s)
Flooring Carpet, Hardwood
Fireplaces Number 1
Fireplaces Type Factory Built, Family Room
Window Features None
Appliance Other
Laundry Laundry Room
Exterior
Exterior Feature Private Yard
Parking Features Attached, Garage, Garage Faces Front
Garage Spaces 2.0
Fence None
Pool None
Community Features None
Utilities Available Other
Waterfront Description None
View Other
Roof Type Other
Street Surface Asphalt,Concrete
Accessibility None
Handicap Access None
Porch Patio
Private Pool false
Building
Lot Description Back Yard, Front Yard
Story Two
Foundation Slab
Sewer Public Sewer
Water Public
Architectural Style Traditional
Level or Stories Two
Structure Type Brick,Other
New Construction No
Construction Status Resale
Schools
Elementary Schools Cedar Grove
Middle Schools Cedar Grove
High Schools Cedar Grove
Others
Senior Community no
Restrictions false
Tax ID 15 009 04 011
Special Listing Condition None


"My job is to find and attract mastery-based agents to the office, protect the culture, and make sure everyone is happy! "

