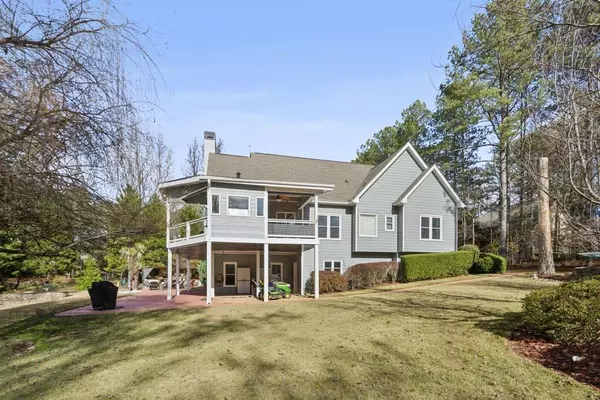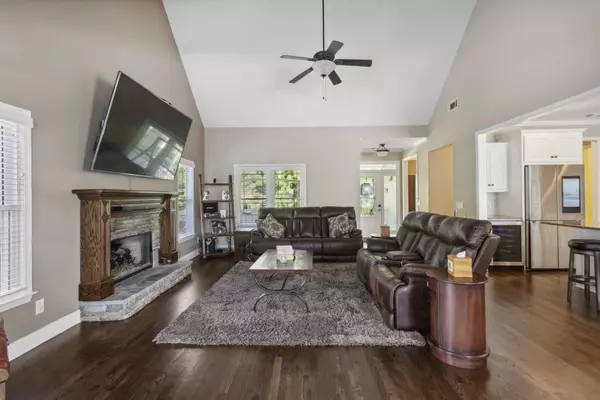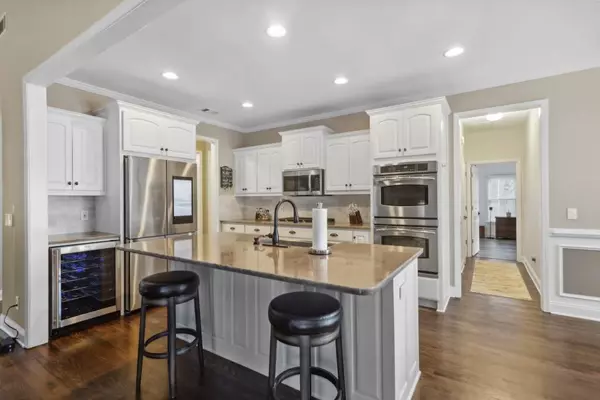971 Hendon RD Woodstock, GA 30188
OPEN HOUSE
Sun Jan 26, 1:00pm - 3:00pm
UPDATED:
01/22/2025 03:10 PM
Key Details
Property Type Single Family Home
Sub Type Single Family Residence
Listing Status Active
Purchase Type For Sale
Square Footage 4,512 sqft
Price per Sqft $221
MLS Listing ID 7497438
Style Traditional
Bedrooms 5
Full Baths 3
Construction Status Resale
HOA Y/N No
Originating Board First Multiple Listing Service
Year Built 2006
Annual Tax Amount $8,104
Tax Year 2023
Lot Size 1.060 Acres
Acres 1.06
Property Description
Location
State GA
County Cherokee
Lake Name None
Rooms
Bedroom Description Master on Main,Oversized Master
Other Rooms None
Basement Daylight, Exterior Entry, Finished, Finished Bath, Full, Interior Entry
Main Level Bedrooms 3
Dining Room Separate Dining Room
Interior
Interior Features Crown Molding, Entrance Foyer, High Ceilings 9 ft Main, High Ceilings 9 ft Upper, High Ceilings 9 ft Lower, High Speed Internet, Tray Ceiling(s), Vaulted Ceiling(s), Walk-In Closet(s)
Heating Forced Air, Natural Gas
Cooling Ceiling Fan(s), Central Air
Flooring Carpet, Hardwood
Fireplaces Number 2
Fireplaces Type Family Room, Gas Log, Outside
Window Features Insulated Windows
Appliance Dishwasher, Double Oven, Dryer, Gas Cooktop, Gas Oven, Microwave, Refrigerator, Washer
Laundry Laundry Room, Sink, Other
Exterior
Exterior Feature Private Entrance, Private Yard
Parking Features Attached, Driveway, Garage, Garage Door Opener, Level Driveway
Garage Spaces 3.0
Fence Back Yard, Fenced, Front Yard
Pool In Ground, Private, Salt Water
Community Features Golf, Near Schools, Near Shopping, Near Trails/Greenway, Park, Restaurant
Utilities Available Other
Waterfront Description None
View Other
Roof Type Composition
Street Surface Paved
Accessibility None
Handicap Access None
Porch Covered, Front Porch, Patio, Rear Porch, Wrap Around
Private Pool true
Building
Lot Description Back Yard, Front Yard, Landscaped, Level, Private
Story Two
Foundation Pillar/Post/Pier
Sewer Septic Tank
Water Public
Architectural Style Traditional
Level or Stories Two
Structure Type Other
New Construction No
Construction Status Resale
Schools
Elementary Schools Arnold Mill
Middle Schools Mill Creek
High Schools River Ridge
Others
Senior Community no
Restrictions false
Tax ID 15N28 122 D
Ownership Fee Simple
Financing no
Special Listing Condition None




