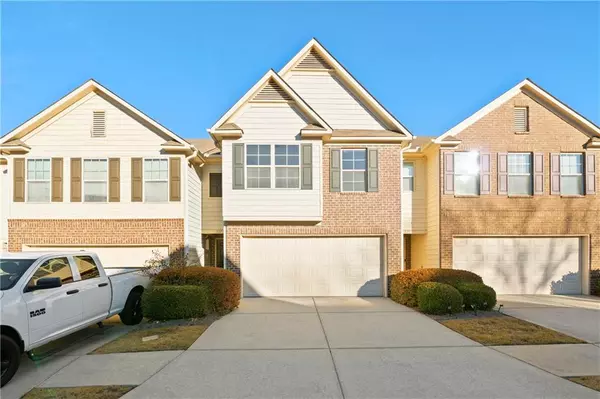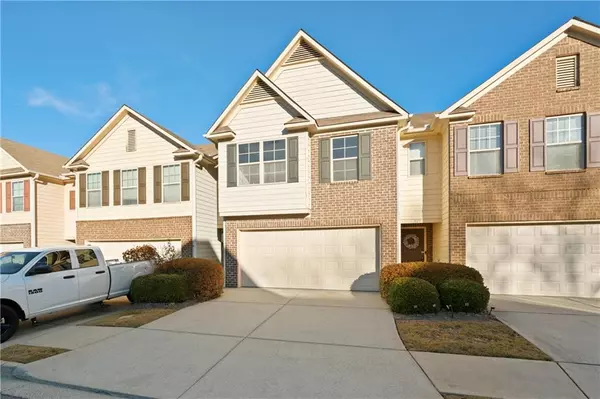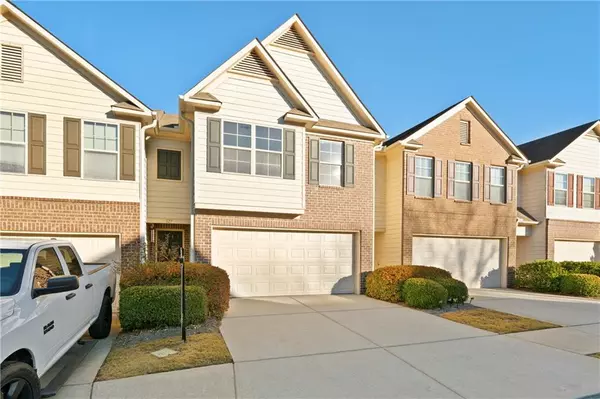327 Oaktown CT Lawrenceville, GA 30044
UPDATED:
12/21/2024 09:43 AM
Key Details
Property Type Townhouse
Sub Type Townhouse
Listing Status Pending
Purchase Type For Sale
Square Footage 1,806 sqft
Price per Sqft $188
Subdivision Oakland Downs
MLS Listing ID 7497617
Style Townhouse
Bedrooms 3
Full Baths 2
Half Baths 1
Construction Status Resale
HOA Fees $2,182
HOA Y/N Yes
Originating Board First Multiple Listing Service
Year Built 2010
Annual Tax Amount $2,531
Tax Year 2023
Lot Size 871 Sqft
Acres 0.02
Property Description
Upstairs you'll find spacious living accommodations, including two large secondary bedrooms sharing a full bathroom. The luxurious Owner's Suite offers an oversized bedroom, separate his-and-hers closets, and a master bath with a tub/shower combo and makeup stand. This home is located in the desirable Oakland Downs community, offering security, charm, and a true sense of belonging. Don't miss the opportunity to experience comfort and elegance in Lawrenceville- Schedule your visit today!
Location
State GA
County Gwinnett
Lake Name None
Rooms
Bedroom Description Oversized Master
Other Rooms None
Basement None
Dining Room Open Concept, Separate Dining Room
Interior
Interior Features His and Hers Closets
Heating Electric
Cooling Ceiling Fan(s), Heat Pump
Flooring Carpet, Laminate
Fireplaces Type None
Window Features Double Pane Windows
Appliance Dishwasher, Electric Cooktop, Electric Oven, Microwave, Refrigerator
Laundry Laundry Room, Upper Level
Exterior
Exterior Feature Private Entrance, Private Yard, Rain Gutters
Parking Features Attached, Driveway, Garage, Garage Faces Front, Level Driveway
Garage Spaces 2.0
Fence Back Yard, Privacy
Pool None
Community Features Gated, Near Schools, Near Shopping, Sidewalks, Street Lights
Utilities Available Cable Available, Electricity Available, Phone Available, Water Available
Waterfront Description None
View Other
Roof Type Shingle
Street Surface Asphalt
Accessibility None
Handicap Access None
Porch Front Porch, Patio
Private Pool false
Building
Lot Description Landscaped, Level
Story Two
Foundation Slab
Sewer Public Sewer
Water Public
Architectural Style Townhouse
Level or Stories Two
Structure Type Brick Front,Cement Siding,HardiPlank Type
New Construction No
Construction Status Resale
Schools
Elementary Schools Benefield
Middle Schools Gwinnett - Other
High Schools Discovery
Others
Senior Community no
Restrictions false
Tax ID R5047 914
Ownership Condominium
Acceptable Financing Cash, Conventional, FHA, VA Loan
Listing Terms Cash, Conventional, FHA, VA Loan
Financing no
Special Listing Condition None




