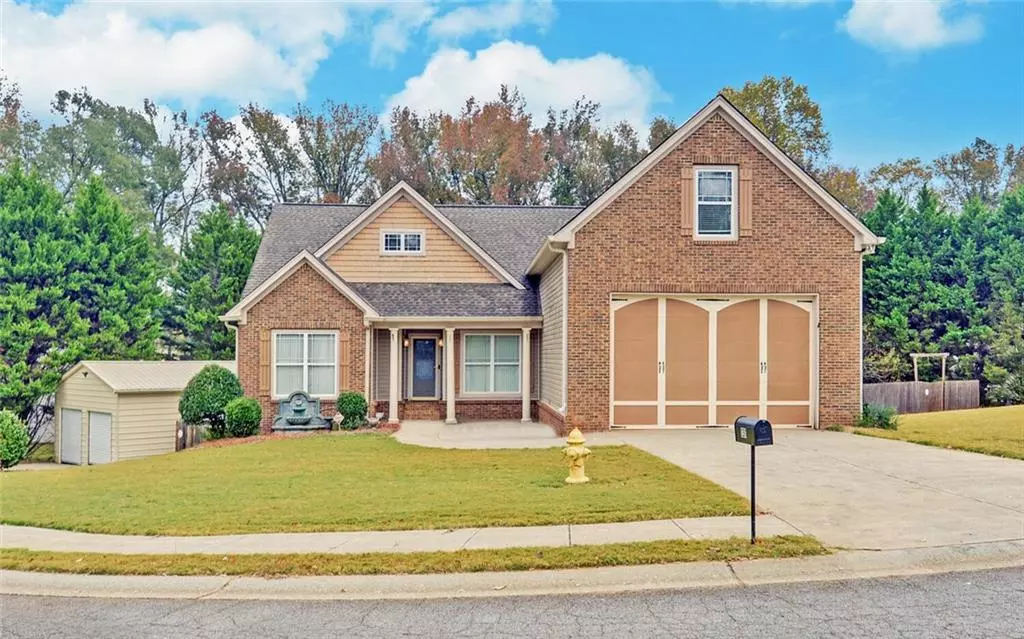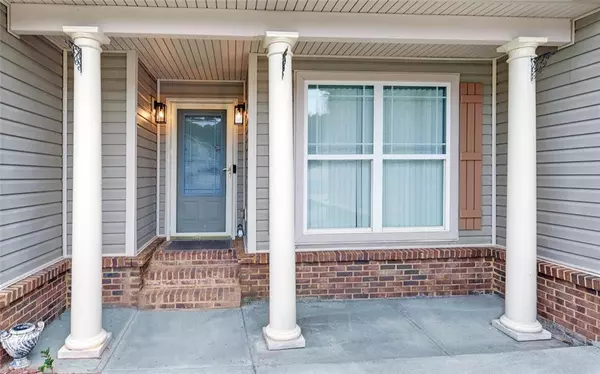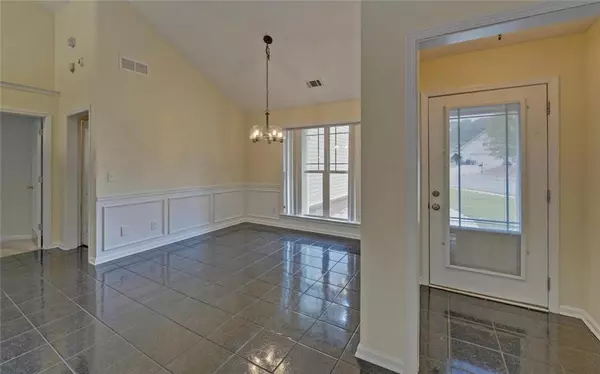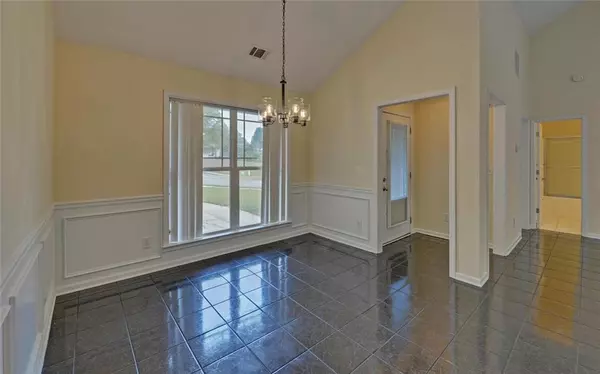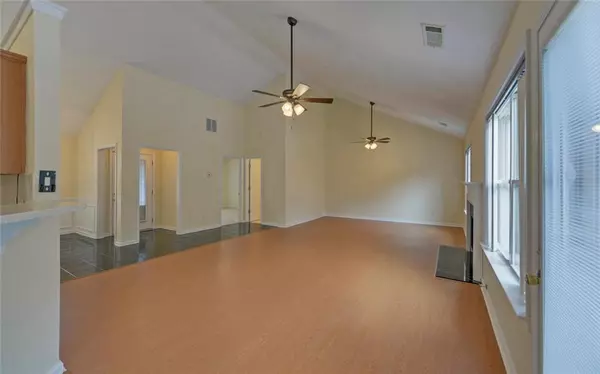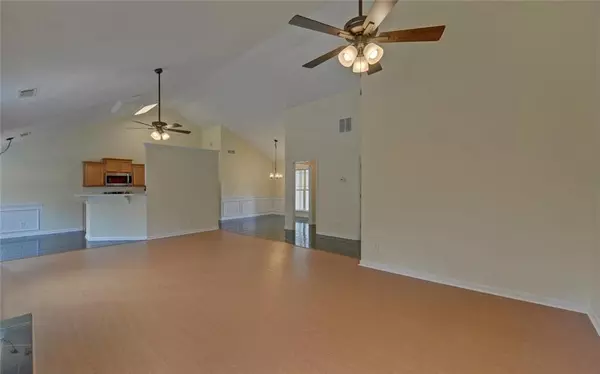
4 Beds
3 Baths
3,147 SqFt
4 Beds
3 Baths
3,147 SqFt
Key Details
Property Type Single Family Home
Sub Type Single Family Residence
Listing Status Active
Purchase Type For Sale
Square Footage 3,147 sqft
Price per Sqft $135
Subdivision Brookside
MLS Listing ID 7497223
Style Ranch,Traditional
Bedrooms 4
Full Baths 3
Construction Status Resale
HOA Y/N No
Originating Board First Multiple Listing Service
Year Built 2005
Annual Tax Amount $2,753
Tax Year 2024
Lot Size 0.630 Acres
Acres 0.63
Property Description
Location
State GA
County Jackson
Lake Name None
Rooms
Bedroom Description In-Law Floorplan,Master on Main,Split Bedroom Plan
Other Rooms Garage(s), RV/Boat Storage, Shed(s)
Basement Daylight, Driveway Access, Finished, Finished Bath
Main Level Bedrooms 2
Dining Room Separate Dining Room
Interior
Interior Features Cathedral Ceiling(s), Central Vacuum, Double Vanity, Entrance Foyer, Vaulted Ceiling(s), Walk-In Closet(s)
Heating Central, Heat Pump
Cooling Ceiling Fan(s), Heat Pump
Flooring Carpet, Ceramic Tile, Hardwood
Fireplaces Number 1
Fireplaces Type Factory Built, Gas Log, Great Room
Window Features Double Pane Windows,Insulated Windows
Appliance Dishwasher, Disposal, Electric Range, Microwave, Self Cleaning Oven
Laundry In Hall, Main Level
Exterior
Exterior Feature Awning(s), Private Entrance, Private Yard, Storage
Parking Features Attached, Garage, Garage Door Opener, Garage Faces Front, Level Driveway, RV Access/Parking
Garage Spaces 2.0
Fence Back Yard, Front Yard, Wood
Pool None
Community Features None
Utilities Available Cable Available, Electricity Available, Sewer Available, Underground Utilities, Water Available
Waterfront Description None
View Rural
Roof Type Composition
Street Surface Concrete
Accessibility None
Handicap Access None
Porch Deck, Enclosed, Front Porch, Patio, Rear Porch, Screened
Total Parking Spaces 2
Private Pool false
Building
Lot Description Back Yard, Corner Lot, Front Yard, Level, Private
Story One
Foundation Concrete Perimeter
Sewer Public Sewer
Water Public
Architectural Style Ranch, Traditional
Level or Stories One
Structure Type Brick Front,Vinyl Siding
New Construction No
Construction Status Resale
Schools
Elementary Schools Jefferson
Middle Schools Jefferson
High Schools Jefferson
Others
Senior Community no
Restrictions false
Tax ID J09A 025
Acceptable Financing Cash, Conventional, FHA, VA Loan
Listing Terms Cash, Conventional, FHA, VA Loan
Special Listing Condition None


"My job is to find and attract mastery-based agents to the office, protect the culture, and make sure everyone is happy! "

