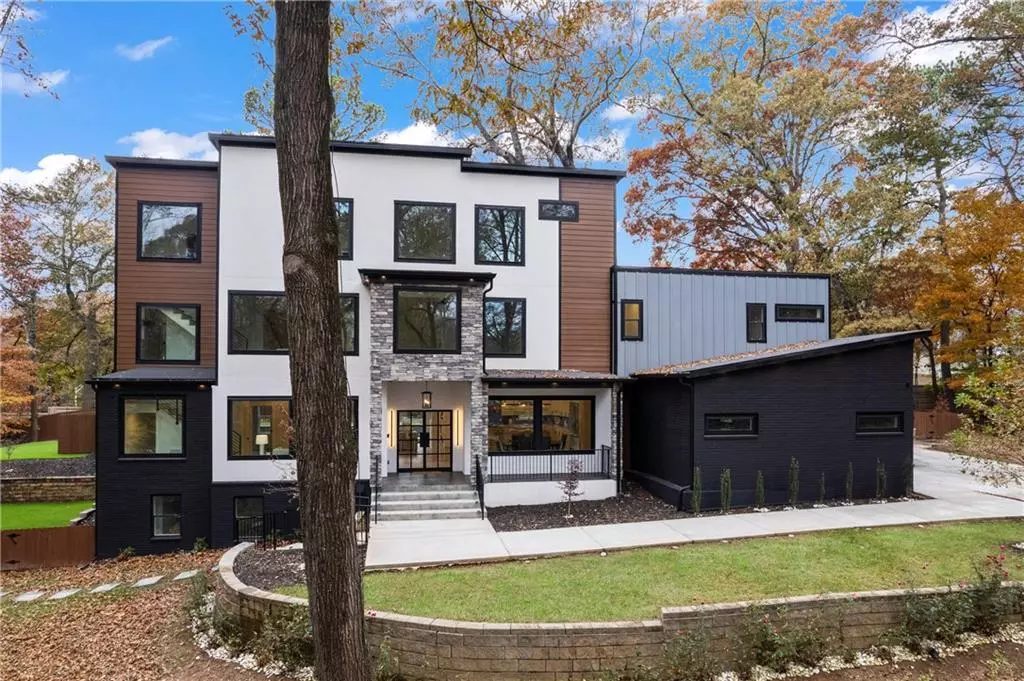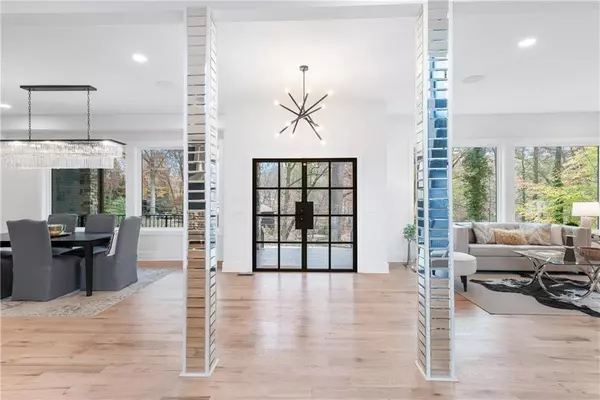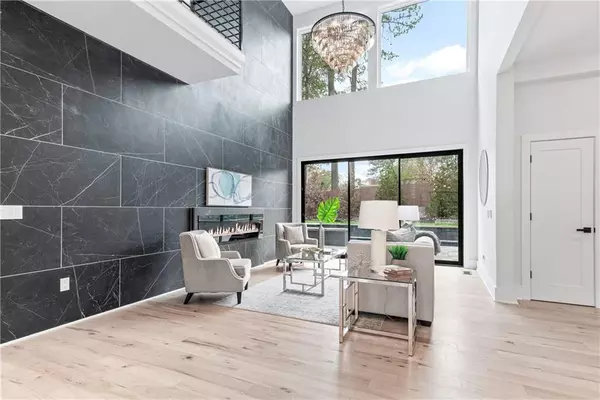
6 Beds
7.5 Baths
7,614 SqFt
6 Beds
7.5 Baths
7,614 SqFt
Key Details
Property Type Single Family Home
Sub Type Single Family Residence
Listing Status Active
Purchase Type For Sale
Square Footage 7,614 sqft
Price per Sqft $295
Subdivision Buckhead
MLS Listing ID 7495713
Style Contemporary,Modern
Bedrooms 6
Full Baths 6
Half Baths 3
Construction Status New Construction
HOA Y/N No
Originating Board First Multiple Listing Service
Year Built 2023
Annual Tax Amount $20,496
Tax Year 2024
Lot Size 0.762 Acres
Acres 0.7617
Property Description
This exceptional, modern home offers an abundance of spaces ideal for various uses. Multiple work offices, a music-recording studio, media or workout rooms, craft space, or a home business setup, this property accommodates it all. A bedroom on the main with large walk in closet, and full double-vanity bath can be used for an office or 2nd primary on main. The architectural design combines the latest building technology, finishes, and craftsmanship, creating a sleek, functional, and stylish space. The open, light-filled floorplan boasts soaring ceilings, expansive oversized windows, and contemporary chandeliers, effortlessly blending indoor and outdoor living. Renovation also features numerous upgraded elements throughout, with delightful surprises awaiting you at every turn.
Inside, the spacious open-concept home boasts a chef-inspired kitchen featuring European lacquer custom cabinetry, Italian marble countertops, double islands, and a professional-grade Z-LINE appliance package with champagne gold trim. A 60-inch refrigerator and walk-in pantry provide abundant storage. The main living area, highlighted by soaring ceilings and a matte black stone tile wall with a fireplace, is further illuminated by an ultra-chic chandelier, completing the luxurious atmosphere.
A bespoke primary suite features a stone wall fireplace in a private sitting area with direct access to a covered tiled balcony, offering breathtaking views of the backyard resort oasis. The primary bath is adorned with striking large tile marble-accented walls and luxurious gold fixtures, creating an elegant atmosphere. The fully tiled bathroom has double vanities with LED mirrors, a large frameless shower (spacious enough to accommodate a soaking tub), and dual automated bidet toilets. Huge, natural light-filled, California-style walk-in closet with a custom wall mirror and a private laundry room complete this extraordinary suite.
The expansive walk-out backyard is a true haven, featuring a saltwater heated pool and spa, fully automated with multiple sheer fountains and a covered pool deck/cabana area. Multiple patio areas provide perfect spots for relaxation or entertaining. The low-maintenance, professionally landscaped fenced yard includes designer lighting, hardscape walls & stairs, several spacious artificial turf greenspaces, and a large, separate fenced natural pet yard.
Enjoy the outdoors from one of two covered balconies—one conveniently off the primary bedroom, offering a peaceful retreat, and the other a spacious covered porch on the third level, ideal for outdoor games or relaxation. This home is designed for those who value modern luxury, flexibility in their living space, a convenient location, and a live-work-play at home lifestyle. There are so many other features as well...please contact the agent for a complete rundown.
Location
State GA
County Fulton
Lake Name None
Rooms
Bedroom Description Oversized Master,Sitting Room,Other
Other Rooms Cabana, Kennel/Dog Run
Basement Exterior Entry, Finished, Finished Bath, Walk-Out Access
Main Level Bedrooms 1
Dining Room Open Concept, Seats 12+
Interior
Interior Features Double Vanity, Entrance Foyer, High Ceilings 10 ft Main, High Ceilings 10 ft Upper, High Speed Internet, Smart Home
Heating Central
Cooling Ceiling Fan(s), Central Air
Flooring Ceramic Tile, Hardwood
Fireplaces Number 2
Fireplaces Type Electric
Window Features Double Pane Windows
Appliance Dishwasher, Disposal, Double Oven, ENERGY STAR Qualified Appliances, Gas Cooktop, Gas Oven, Gas Range, Gas Water Heater, Microwave, Range Hood, Refrigerator, Tankless Water Heater
Laundry Laundry Room, Sink, Upper Level
Exterior
Exterior Feature Balcony, Lighting, Private Entrance, Private Yard, Rain Gutters
Parking Features Attached, Driveway, Garage, Garage Door Opener, Garage Faces Side, Kitchen Level
Garage Spaces 3.0
Fence Back Yard, Fenced
Pool Heated, In Ground, Pool/Spa Combo, Salt Water, Waterfall
Community Features Near Public Transport, Near Schools, Near Shopping
Utilities Available Cable Available, Electricity Available, Natural Gas Available, Phone Available, Sewer Available, Underground Utilities, Water Available
Waterfront Description None
View Neighborhood, Trees/Woods
Roof Type Composition,Shingle
Street Surface Asphalt
Accessibility Accessible Entrance
Handicap Access Accessible Entrance
Porch Covered, Deck, Front Porch, Rear Porch, Rooftop
Total Parking Spaces 3
Private Pool false
Building
Lot Description Back Yard, Front Yard, Landscaped, Sprinklers In Front, Sprinklers In Rear
Story Three Or More
Foundation Pillar/Post/Pier, Slab
Sewer Public Sewer
Water Public
Architectural Style Contemporary, Modern
Level or Stories Three Or More
Structure Type Brick 4 Sides,Wood Siding
New Construction No
Construction Status New Construction
Schools
Elementary Schools Morris Brandon
Middle Schools Willis A. Sutton
High Schools North Atlanta
Others
Senior Community no
Restrictions false
Tax ID 17 018300020407
Special Listing Condition Real Estate Owned


"My job is to find and attract mastery-based agents to the office, protect the culture, and make sure everyone is happy! "






