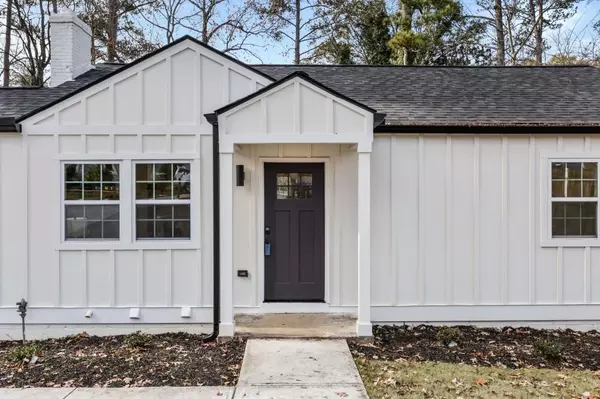
4 Beds
3 Baths
2,021 SqFt
4 Beds
3 Baths
2,021 SqFt
Key Details
Property Type Single Family Home
Sub Type Single Family Residence
Listing Status Active
Purchase Type For Sale
Square Footage 2,021 sqft
Price per Sqft $252
Subdivision Oakland City
MLS Listing ID 7498761
Style A-Frame,Farmhouse,Ranch
Bedrooms 4
Full Baths 3
Construction Status Updated/Remodeled
HOA Y/N No
Originating Board First Multiple Listing Service
Year Built 1950
Annual Tax Amount $1,183
Tax Year 2024
Lot Size 8,755 Sqft
Acres 0.201
Property Description
Location
State GA
County Fulton
Lake Name None
Rooms
Bedroom Description Master on Main,Other
Other Rooms None
Basement Exterior Entry, Finished, Finished Bath
Main Level Bedrooms 2
Dining Room Open Concept
Interior
Interior Features Smart Home, Walk-In Closet(s)
Heating Central
Cooling Central Air
Flooring Hardwood, Vinyl
Fireplaces Number 1
Fireplaces Type Family Room, Gas Log
Window Features None
Appliance Dishwasher, Gas Cooktop, Microwave, Refrigerator, Tankless Water Heater
Laundry In Basement, Laundry Room, Lower Level
Exterior
Exterior Feature Private Entrance
Parking Features None
Fence Back Yard
Pool None
Community Features Near Beltline, Near Public Transport, Near Schools, Near Shopping, Near Trails/Greenway, Park, Sidewalks, Street Lights, Other
Utilities Available Electricity Available, Natural Gas Available, Sewer Available
Waterfront Description None
View City
Roof Type Other
Street Surface Asphalt
Accessibility None
Handicap Access None
Porch Rear Porch
Total Parking Spaces 4
Private Pool false
Building
Lot Description Back Yard, Front Yard
Story Two
Foundation None
Sewer Public Sewer
Water Public
Architectural Style A-Frame, Farmhouse, Ranch
Level or Stories Two
Structure Type Fiber Cement
New Construction No
Construction Status Updated/Remodeled
Schools
Elementary Schools Finch
Middle Schools Sylvan Hills
High Schools G.W. Carver
Others
Senior Community no
Restrictions false
Tax ID 14 013800040127
Ownership Fee Simple
Acceptable Financing Cash, Conventional, FHA
Listing Terms Cash, Conventional, FHA
Financing no
Special Listing Condition None


"My job is to find and attract mastery-based agents to the office, protect the culture, and make sure everyone is happy! "






