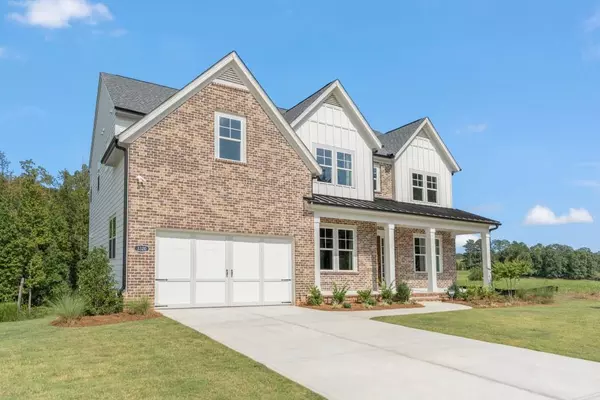
5 Beds
4 Baths
3,548 SqFt
5 Beds
4 Baths
3,548 SqFt
Key Details
Property Type Single Family Home
Sub Type Single Family Residence
Listing Status Active
Purchase Type For Sale
Square Footage 3,548 sqft
Price per Sqft $252
Subdivision Hillshire
MLS Listing ID 7499953
Style Traditional
Bedrooms 5
Full Baths 4
Construction Status New Construction
HOA Fees $1,000
HOA Y/N Yes
Originating Board First Multiple Listing Service
Year Built 2024
Tax Year 2023
Lot Size 0.340 Acres
Acres 0.34
Property Description
Location
State GA
County Forsyth
Lake Name None
Rooms
Bedroom Description Oversized Master,Other
Other Rooms None
Basement Daylight, Exterior Entry, Full, Interior Entry
Main Level Bedrooms 1
Dining Room Seats 12+, Separate Dining Room
Interior
Interior Features Bookcases, Disappearing Attic Stairs, Entrance Foyer, High Ceilings 9 ft Upper, High Ceilings 10 ft Lower, High Speed Internet, Walk-In Closet(s), Other
Heating Natural Gas, Zoned
Cooling Ceiling Fan(s), Central Air, Electric
Flooring Carpet, Ceramic Tile, Hardwood, Laminate
Fireplaces Number 1
Fireplaces Type Factory Built, Family Room, Gas Log, Gas Starter, Glass Doors, Masonry
Window Features Double Pane Windows,Insulated Windows
Appliance Dishwasher, Disposal, Gas Cooktop, Gas Water Heater, Microwave, Range Hood
Laundry Laundry Room, Upper Level
Exterior
Exterior Feature Private Entrance, Private Yard
Parking Features Garage, Garage Faces Side, Kitchen Level, Level Driveway
Garage Spaces 2.0
Fence None
Pool None
Community Features Homeowners Assoc, Near Schools, Near Shopping, Sidewalks, Street Lights
Utilities Available Cable Available, Electricity Available, Natural Gas Available, Phone Available, Underground Utilities, Water Available
Waterfront Description None
View Trees/Woods
Roof Type Composition
Street Surface Asphalt
Accessibility None
Handicap Access None
Porch Covered, Deck, Front Porch
Private Pool false
Building
Lot Description Back Yard, Front Yard, Landscaped, Level
Story Two
Foundation Slab
Sewer Public Sewer
Water Public
Architectural Style Traditional
Level or Stories Two
Structure Type Brick,Brick Front,HardiPlank Type
New Construction No
Construction Status New Construction
Schools
Elementary Schools Poole'S Mill
Middle Schools Liberty - Forsyth
High Schools North Forsyth
Others
HOA Fee Include Reserve Fund
Senior Community no
Restrictions false
Ownership Fee Simple
Acceptable Financing Cash, Conventional, VA Loan
Listing Terms Cash, Conventional, VA Loan
Financing no
Special Listing Condition None


"My job is to find and attract mastery-based agents to the office, protect the culture, and make sure everyone is happy! "






