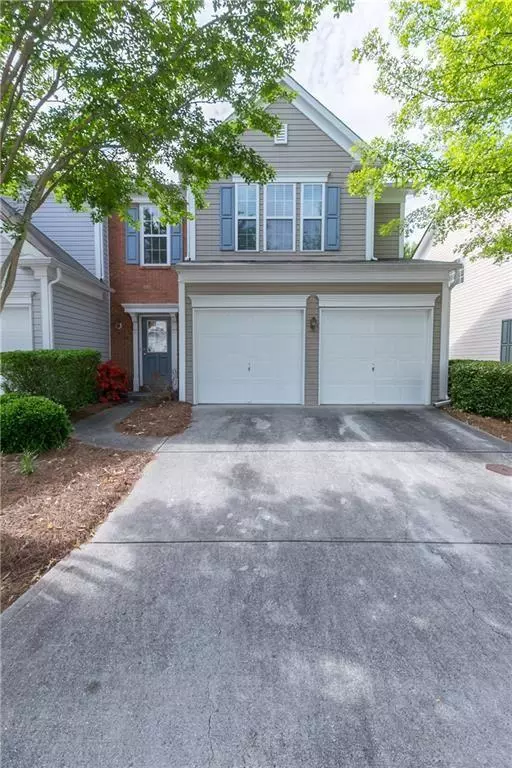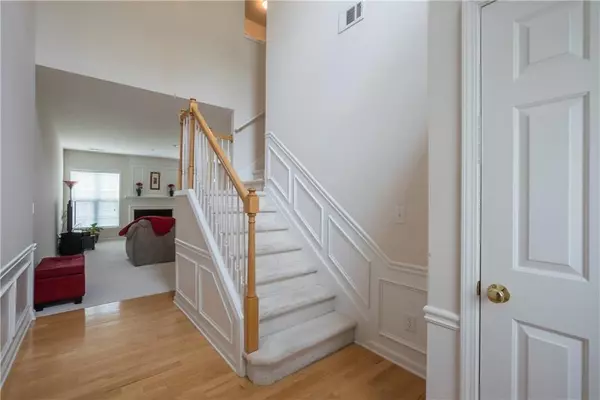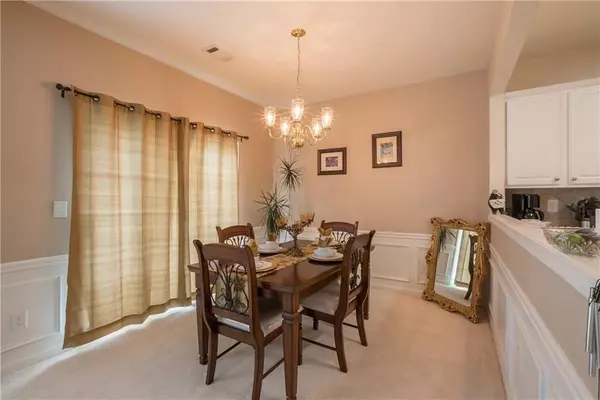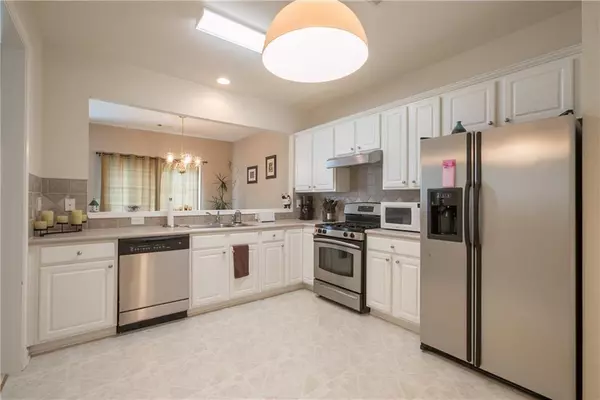
3 Beds
2.5 Baths
1,636 SqFt
3 Beds
2.5 Baths
1,636 SqFt
Key Details
Property Type Townhouse
Sub Type Townhouse
Listing Status Coming Soon
Purchase Type For Sale
Square Footage 1,636 sqft
Price per Sqft $219
Subdivision Regency At Weatherstone
MLS Listing ID 7499761
Style Townhouse,Traditional
Bedrooms 3
Full Baths 2
Half Baths 1
Construction Status Resale
HOA Fees $497
HOA Y/N Yes
Originating Board First Multiple Listing Service
Year Built 2004
Annual Tax Amount $3,346
Tax Year 2024
Lot Size 1,219 Sqft
Acres 0.028
Property Description
The modern kitchen with 42” kitchen cabinets offers ample storage and a contemporary feel.
The two-car garage adds convenience and protects vehicles from the elements. All this set in a prime location and in an excellent school district is a significant advantage for families. Additionally, the proximity to grocery stores and restaurants enhances the lifestyle appeal, along with easy access to downtown Woodstock.
Location
State GA
County Cherokee
Lake Name None
Rooms
Bedroom Description Oversized Master
Other Rooms None
Basement None
Dining Room Separate Dining Room
Interior
Interior Features Entrance Foyer 2 Story, High Ceilings 9 ft Main, Walk-In Closet(s)
Heating Forced Air, Natural Gas
Cooling Central Air
Flooring Carpet
Fireplaces Number 1
Fireplaces Type Family Room, Factory Built
Window Features Double Pane Windows
Appliance Dishwasher, Disposal, Gas Water Heater, Gas Cooktop, Range Hood
Laundry Upper Level
Exterior
Exterior Feature Private Entrance
Parking Features Attached, Garage Door Opener, Garage, Garage Faces Front, Kitchen Level, Level Driveway
Garage Spaces 2.0
Fence None
Pool None
Community Features Homeowners Assoc, Street Lights
Utilities Available Water Available, Underground Utilities, Sewer Available, Phone Available, Natural Gas Available, Electricity Available, Cable Available
Waterfront Description None
View Neighborhood
Roof Type Composition
Street Surface Asphalt
Accessibility None
Handicap Access None
Porch Patio
Total Parking Spaces 2
Private Pool false
Building
Lot Description Level, Landscaped
Story Two
Foundation Slab
Sewer Public Sewer
Water Public
Architectural Style Townhouse, Traditional
Level or Stories Two
Structure Type Vinyl Siding
New Construction No
Construction Status Resale
Schools
Elementary Schools Little River
Middle Schools Mill Creek
High Schools River Ridge
Others
Senior Community no
Restrictions false
Ownership Fee Simple
Acceptable Financing Cash, Conventional, FHA
Listing Terms Cash, Conventional, FHA
Financing yes
Special Listing Condition None


"My job is to find and attract mastery-based agents to the office, protect the culture, and make sure everyone is happy! "






