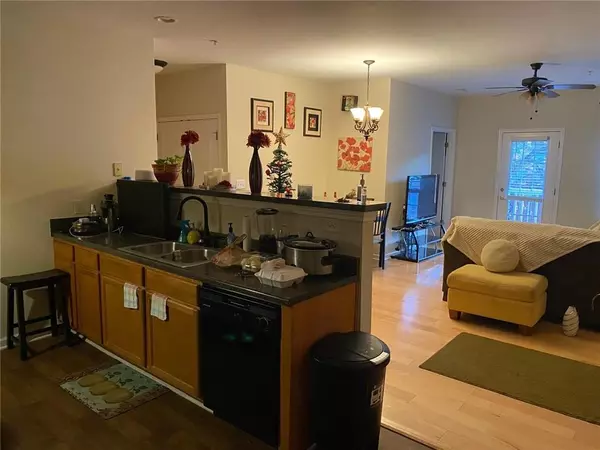
2 Beds
2 Baths
1,128 SqFt
2 Beds
2 Baths
1,128 SqFt
Key Details
Property Type Condo
Sub Type Condominium
Listing Status Active
Purchase Type For Sale
Square Footage 1,128 sqft
Price per Sqft $153
Subdivision Avlon
MLS Listing ID 7500339
Style Traditional
Bedrooms 2
Full Baths 2
Construction Status Resale
HOA Fees $204
HOA Y/N Yes
Originating Board First Multiple Listing Service
Year Built 2006
Annual Tax Amount $2,130
Tax Year 2024
Lot Size 0.270 Acres
Acres 0.27
Property Description
This spacious condo offers a perfect blend of comfort and convenience, featuring amenities such as a refreshing pool, tennis courts, and a playground. Ideally located just 20+ minutes from downtown with easy access to I-20, it's a commuter's dream. Investors, take note: This property has no rental restrictions, making it a golden opportunity for rental income. If you're looking to make this your home, it's an ideal place to relax and enjoy. The HOA covers sewer, trash pick-up, and exterior maintenance for hassle-free living. The kitchen is fully equipped with appliances, including a refrigerator, dishwasher, and electric range.
Currently, the condo is tenant-occupied, and the tenant is interested in continuing the lease with the new owner. Start making money as soon as you own the condo! Don't miss the opportunity!
Location
State GA
County Douglas
Lake Name None
Rooms
Bedroom Description None
Other Rooms None
Basement None
Main Level Bedrooms 2
Dining Room Open Concept
Interior
Interior Features Other
Heating Central
Cooling Central Air
Flooring Carpet, Hardwood, Tile
Fireplaces Type None
Window Features Insulated Windows
Appliance Dishwasher, Disposal, Electric Range, Electric Water Heater
Laundry Electric Dryer Hookup
Exterior
Exterior Feature Balcony
Parking Features Assigned
Fence None
Pool In Ground, Pool Cover, Private
Community Features Homeowners Assoc, Near Shopping, Playground, Pool
Utilities Available Electricity Available, Water Available
Waterfront Description None
View Pool
Roof Type Composition
Street Surface Asphalt
Accessibility None
Handicap Access None
Porch None
Total Parking Spaces 2
Private Pool true
Building
Lot Description Level
Story Three Or More
Foundation Slab
Sewer Public Sewer
Water Public
Architectural Style Traditional
Level or Stories Three Or More
Structure Type Brick Front,Vinyl Siding
New Construction No
Construction Status Resale
Schools
Elementary Schools Burnett
Middle Schools Stewart
High Schools Douglas - Other
Others
Senior Community no
Restrictions false
Tax ID 07040130152
Ownership Condominium
Financing no
Special Listing Condition None


"My job is to find and attract mastery-based agents to the office, protect the culture, and make sure everyone is happy! "






