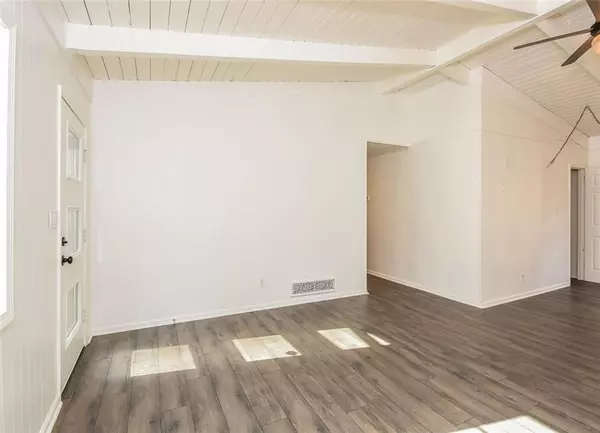116 WALNUT ST Roswell, GA 30075
UPDATED:
01/09/2025 05:44 PM
Key Details
Property Type Single Family Home
Sub Type Single Family Residence
Listing Status Active
Purchase Type For Sale
Square Footage 1,196 sqft
Price per Sqft $375
MLS Listing ID 7500536
Style Ranch,Rustic
Bedrooms 4
Full Baths 3
Construction Status Resale
HOA Y/N No
Originating Board First Multiple Listing Service
Year Built 1970
Annual Tax Amount $4,938
Tax Year 2023
Lot Size 0.287 Acres
Acres 0.287
Property Description
Step into the great room, where stunning white vaulted and beamed ceilings take center stage. The bright breakfast area opens up to a cozy deck through elegant sliding glass doors, perfect for enjoying your morning coffee or tea with a side of fresh mountain air. Wide plank laminate floors stretch through the main living spaces and bedrooms, giving this home a farmhouse feel with modern flair.
The master bedroom is a dream come true, with not one but two closets, plantation shutters that add a touch of charm, and its very own private bath. The other two bedrooms are roomy enough to make anyone feel right at home, and they share an updated full bath with granite counters that sparkle like rhinestones on a stage outfit.
But wait—there's more! The full daylight basement is a showstopper all on its own, featuring an additional bedroom, a full bath, and an L-shaped rec room that's ready to host your family gatherings or game nights. Step out to the stone patio, where you'll fall in love with the peaceful, fenced backyard—a perfect spot to relax and soak in the serenity of Mountain Park.
While Mountain Park feels like a tranquil retreat, you're just minutes away from all the shopping, dining and Garrett Lake.
Don't forget, the finished basement isn't included in the square footage, so you're getting more than meets the eye! This home isn't just a house—it's a little slice of heaven waiting for you to make it your own.
Location
State GA
County Fulton
Lake Name Other
Rooms
Bedroom Description Master on Main,Double Master Bedroom
Other Rooms None
Basement Finished, Interior Entry, Walk-Out Access
Main Level Bedrooms 3
Dining Room Open Concept
Interior
Interior Features Beamed Ceilings
Heating Forced Air, Natural Gas
Cooling Central Air
Flooring Ceramic Tile, Laminate
Fireplaces Type None
Window Features Plantation Shutters
Appliance Refrigerator
Laundry Common Area, In Basement
Exterior
Exterior Feature Private Yard
Parking Features Garage
Garage Spaces 2.0
Fence Fenced
Pool None
Community Features None
Utilities Available Cable Available, Electricity Available, Natural Gas Available
Waterfront Description None
View Trees/Woods
Roof Type Shingle
Street Surface Paved
Accessibility None
Handicap Access None
Porch Rear Porch
Total Parking Spaces 4
Private Pool false
Building
Lot Description Back Yard
Story Two
Foundation Slab
Sewer Septic Tank
Water Public
Architectural Style Ranch, Rustic
Level or Stories Two
Structure Type Frame
New Construction No
Construction Status Resale
Schools
Elementary Schools Mountain Park - Fulton
Middle Schools Crabapple
High Schools Roswell
Others
Senior Community no
Restrictions false
Tax ID 22 329212262338
Special Listing Condition None




